Master Bathroom Renovation
sagosto
10 years ago
Related Stories
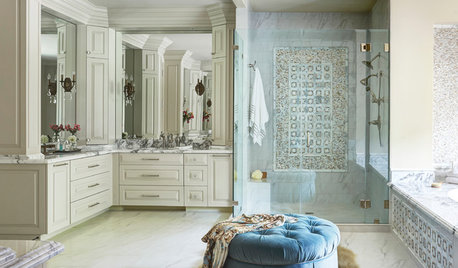
BATHROOM MAKEOVERSRoom of the Day: Luxurious Master Bath Renovation
A random encounter inspires a swanky master suite in greater Houston
Full Story
BATHROOM DESIGNRoom of the Day: Master Bath Gets the Luxe Treatment
A Texas couple’s long-awaited master bathroom renovation adds square footage and elegance
Full Story
BEDROOMSBefore and After: French Country Master Suite Renovation
Sheila Rich helps couple reconfigure dark, dated rooms to welcome elegance, efficiency and relaxation
Full Story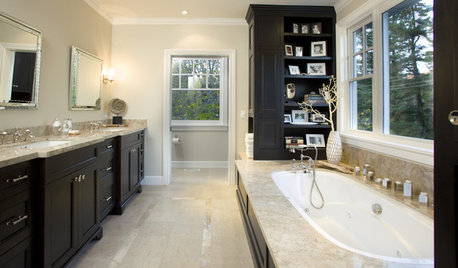
BATHROOM DESIGNNew Year's Resolutions for Your Bathroom Renovation
Add these smart design details for a safe, stylish and comfortable bathroom update
Full Story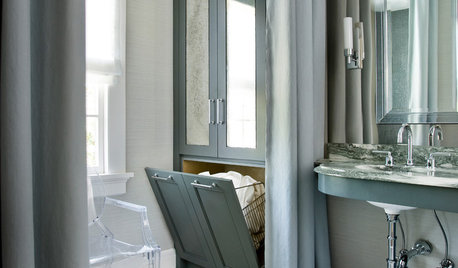
BATHROOM DESIGNRoom of the Day: Elegant Master-Bath Update
A 1970s redo didn't work with the rest of the gracious 1915 Colonial-style home. A new renovation brings elegance to the space
Full Story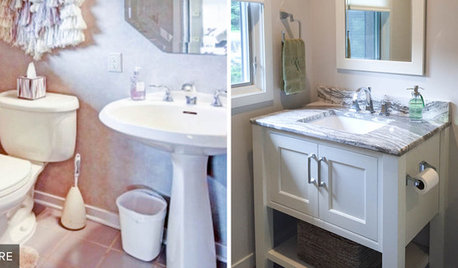
BATHROOM MAKEOVERSReader Bathroom: $20,000 for a Pair of Renovations in Michigan
A retired couple update 2 bathrooms in their new lake house — one as a DIY job, the second with the help of pros
Full Story
BATHROOM DESIGNA Designer Shares Her Master-Bathroom Wish List
She's planning her own renovation and daydreaming about what to include. What amenities are must-haves in your remodel or new build?
Full Story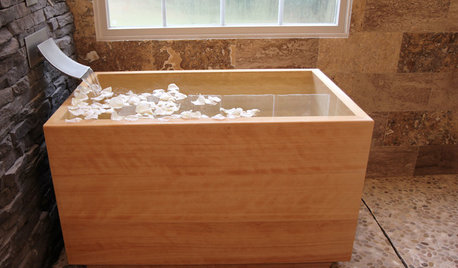
BATHTUBSRoom of the Day: Restorative Power of a Japanese Soaking Tub
A traditional tub made of hinoki wood sets a calming tone in this master bath renovation
Full Story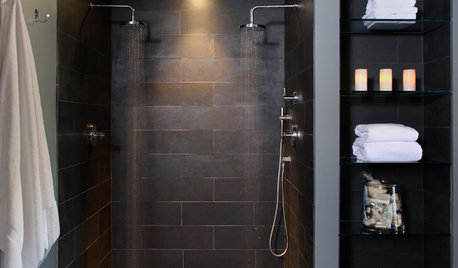
BATHROOM DESIGN10 Elements of a Dream Master Bath
A heavenly bathroom could be just a few features away. Would any of these be must-haves for your renovation?
Full Story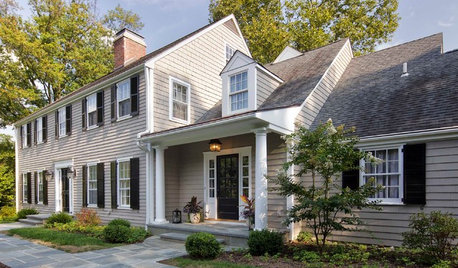
HOUZZ TOURSHouzz Tour: Renovations Modernize a 1970s New Jersey Colonial
Better access to a great yard, an opened-up interior and family-friendly features improved this home for a Princeton family
Full Story





jewelisfabulous
weedyacres
Related Discussions
Master Bathroom Renovation
Q
Master Bathroom Renovation
Q
Critique master bathroom renovation plans please
Q
master bathroom renovation
Q
southofsa