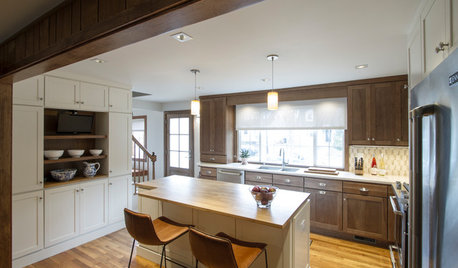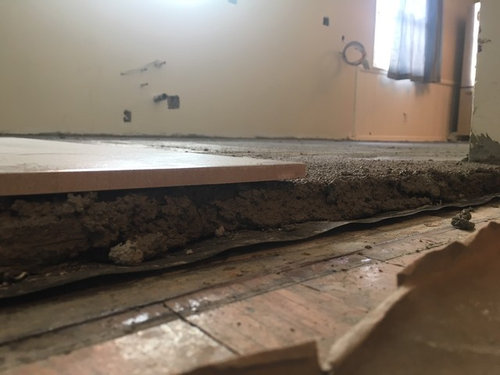Large Height Difference Between Floor Transitions
David Moss
6 years ago
last modified: 6 years ago
Featured Answer
Sort by:Oldest
Comments (8)
nuppal
6 years agonuppal
5 years agoRelated Discussions
Height difference between hardwood and marble floor-solutions?
Comments (1)You can also chamfer the edge of the hardwood. Probably easier than chamfering the marble unless it is a small chamfer. A larger chamfer over a portion of the threshold is common for differences as small as 1/4 inch. The threshold is simply turned into a small ramp to ease the transition and eliminate any edges....See Moreheight difference in two floors needs transition
Comments (3)Metal reducers are typically used for carpet transitions, but they can also work well for wood/solid transitions. I used them for hardwood to sheet vinyl. The drop was a about 1/2" and they work great. Most of the metal ones are very thin, so your feet can easily slide over them. Some use a heavier gauge of metal than others, and some have a rounded over edge. I found the commercial ones in long lengths to be the best combination of heft and price. The metal strips are made to be nailed. I had to use some 1/2" thick wood shims underneath the metal transitions in my room to room gaps. They have held very tight with over a year of family use and nobody trips on them....See MoreHelp with floor height difference between kitchen and other rooms
Comments (16)Thanks, Sophie! We are already too far into this process to go back to the joists, so we are just trying to find a thinner stone that will work for what we want. We did manage to find a 1/2" option, which I think we will go with and just do a threshold reducer in the two doorways to compensate for about a 1" height difference between the rooms. The rot was actually due to a leaking refrigerator left on in the house by the previous owner for over a year when no one was living there. We purchased the house as-is, so we actually knew that this was going to be a problem when we got it. We are doing all the renovations DIY because we can't afford to hire anyone to do them and my father-in-law built a section of his house himself and is helping us. That is good information to know for the future though, thank you!...See MoreLaminate floor height difference transition
Comments (2)Are you going to be installing new flooring on both the old wood and the new concrete? I will assume there is some reason that the new slab/concrete wasn't poured higher (Like a doorway that we can't see or something) than it was to match the existing sub floor height. Also based on your picture... it looks like that portion of the slab concrete floor needs to be flattened before you could install most any type of flooring. I see the concrete elevation drop off quickly at the right side of the picture. I would carefully check you newly poured slab out to see if you have other areas with dips/humps and fix those areas before you think about installing new flooring. Chances are you need to do a little (or a lot) of self-leveling/flattening of the slab before you install the new flooring which may gain you a little elevation on the slab side. You will need some sort of reducer to transition from the wood side to the slab side. Typically the laminate reducers wont necessarily work for that height difference. So I look at the available pre finished hardwood reducers which will be closer to what you need for height difference. Usually they have overlap reducers that have 3/4" clearance which will get you closer. You can always make your own reducer from a piece of hardwood with a table saw, sander and some time. Also please check with the manufacturer of your particular flooring product about their specs for the flatness of the floor, moisture content of concrete/wood subfloor, acclimation of material before you go for it. Wood flooring products like laminate are especially prone to post installation issues if you ignore things like leveling the floor, moisture content of concrete etc....See MoreM
5 years agolast modified: 5 years agostillpitpat
5 years agoHU-194884700
4 years agoKristin Chester
3 years agoHU-76881163
last year
Related Stories

REMODELING GUIDESTransition Time: How to Connect Tile and Hardwood Floors
Plan ahead to prevent unsightly or unsafe transitions between floor surfaces. Here's what you need to know
Full Story
REMODELING GUIDES20 Great Examples of Transitions in Flooring
Wood in One Room, Tile or Stone in Another? Here's How to Make Them Work Together
Full Story
LIVING ROOMSLay Out Your Living Room: Floor Plan Ideas for Rooms Small to Large
Take the guesswork — and backbreaking experimenting — out of furniture arranging with these living room layout concepts
Full Story
WINDOWSThese Windows Let In Light at Floor Height
Low-set windows may look unusual, but they can be a great way to protect your privacy while letting in daylight
Full Story
REMODELING GUIDESYour Floor: An Introduction to Solid-Plank Wood Floors
Get the Pros and Cons of Oak, Ash, Pine, Maple and Solid Bamboo
Full Story
TRANSITIONAL HOMESReworking a Two-Story House for Single-Floor Living
An architect helps his clients redesign their home of more than 50 years to make it comfortable for aging in place
Full Story
KITCHEN DESIGNKitchen of the Week: Large Island Anchors a Family Hub
Beautiful woods, metal finishes and antiqued surfaces create an elegant transitional style in this eat-in kitchen
Full Story
KITCHEN DESIGN13 Alternatives to Plain Wood Flooring in the Kitchen
Graphic patterns, surprising transitions and unexpected materials make these kitchen floors stand out
Full Story
BATHROOM DESIGNHow to Match Tile Heights for a Perfect Installation
Irregular tile heights can mar the look of your bathroom. Here's how to counter the differences
Full Story
ACCESSORIESComplete Your Room With a Floor Vase
Large and dramatic floor vases add big impact in a small space
Full Story






David MossOriginal Author