Advice please...1 or 2 sinks in this guest Jack and Jill bathroom?
Val Nagle
6 years ago
last modified: 6 years ago
Featured Answer
Sort by:Oldest
Comments (51)
Related Discussions
Jack and Jill Bathroom
Comments (74)Here is how we ended up doing our J&J bath in a single story build. Original on the left, revised on the right. Originally the bath and toilet area had 2 doors, which we moved around to have those facilities behind 1 door. The kids still have their separate sinks with a small linen closet in between. I have been in a couple homes w/ similar set-ups and it still allows for some space and privacy at the sink area. Changing the plan around like this allowed us to move the entrances to BR #3 & #4 to the same hallway and close them off to the main living area with a pocket door. Doing so also allowed the BR #5 to be further isolated, which we will be using as a guest room. Yes, we lost a closet in the back hall, but gained a linen in the J&J bath and larger bedrooms for the kids....See MoreJack and Jill bathroom
Comments (25)Thanks all for the feedback. I can see there are some strong feelings regarding Jack and Jill baths. I personally don’t think of the privacy issue as much of a concern because of the two powder rooms each with their own toilet. The Jack and Jill design still appeals to me because it would require less work and money. But for resale, I could see this being an issue. I am going to ask my contractor to take a look at the two separate bathrooms idea to see if it’s feasible (from a budget and space perspective). I think it will be tight, but possible. Patricia- i totally agree that the concern over having only one bath, or hallway access is overblown. I’ve lived in many old homes without issue. But if I’m going to put money into a bathroom remodel, I want to make sure I get the most value out of it. Did you like the original idea to keep the single full bathroom? Or the full bathroom with a separate half bathroom off the master (no Jack and Jill)?...See MoreJack and Jill Bathroom
Comments (37)I'm not against a well-designed J&J bathroom, but most of the ones we see here are an overly-complex mess -- and this one, with its three doors is no exception. I'm sorry but that is overkill 2 1/2 baths in a 3 bedroom house is plenty! Agree -- unless your hobby is cleaning toilets. What about giving each their own toilet and sink opposite each other in a long closet like WC at each end of this large room, with tub/shower combo between them? Without seeing a floor plan, this sounds like a much better-designed J&J. Everyone prefers a small private bathroom over a shared one. Disagree: - "Small" is not a very exact term -- minimal /barely meets code isn't comfortable, even for a small person like me, and it often means no storage. On the other hand, moderate-in-size is a great option. - The person paying the builder's fee might very well prefer one bathroom over two. - The person cleaning the bathrooms might very well prefer one bathroom over two. - We don't know who's going to be using this bathroom. If these are for college students who are away much of the time, the parents might not want to provide a private bath for kids who are away most of the time. Three doors is a waste of important storage space. Agree, and no one ever says, "I wish I didn't have so many nice closets." I wouldn't concern myself with whether the GC will be annoyed if you make this change. No, but I would care if he added to my bill, so make your changes now. The longer you wait, the more you'll pay....See MoreJack and Jill Bath Advice
Comments (7)Hi. If you do have more than one kid one day, you’ll be happy they each have their own sink space and you’ll want a tub. You might want to print out a couple of pieces of graph paper ( maybe making each square one foot). Draw the space on the graph paper. Get some tub, door, vanity (etc)measurements and draw them on the separate paper…. Then slide them around. We drew a lot of these trying to figure out bathrooms. Maybe the closet gets shifted or turns into a reach in closet. We went as far as drawing rooms out in chalk in the driveway and road to make sure there was room to move around....See MoreVal Nagle
6 years agoVal Nagle
6 years agoVal Nagle
6 years agomrykbee
6 years agoVal Nagle
6 years agogm_tx
6 years agogm_tx
6 years agoMrs Pete
6 years agolast modified: 6 years agoAnnKH
6 years agoflopsycat1
6 years agolast modified: 6 years agoOne Devoted Dame
6 years agoVal Nagle
6 years agocpartist
6 years agolast modified: 6 years agoVal Nagle
6 years agoVal Nagle
6 years agocpartist
6 years agolast modified: 6 years agoVirgil Carter Fine Art
6 years agoMrs Pete
6 years agolast modified: 6 years agosimstress
6 years agoPeg Waters
6 years agoMilly Rey
6 years agolittlebug zone 5 Missouri
6 years agomrykbee
6 years agolast modified: 6 years agomy4cowboys
6 years agocpartist
6 years agoVal Nagle
6 years agocpartist
6 years agoSunnysmom
6 years agoVirgil Carter Fine Art
6 years agobluesanne
6 years agoVirgil Carter Fine Art
6 years agoartemis_ma
6 years agocaligirl5
6 years agocpartist
6 years agoOne Devoted Dame
6 years agoVirgil Carter Fine Art
6 years agoKC JJKL
3 years ago
Related Stories
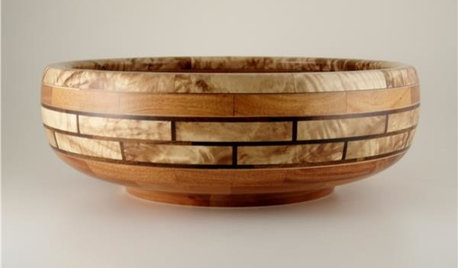
PRODUCT PICKSGuest Picks: Extravagant Sinks for Luxurious Bathrooms
Make a statement with a sink that celebrates artistry and individuality — just be prepared for the price tag
Full Story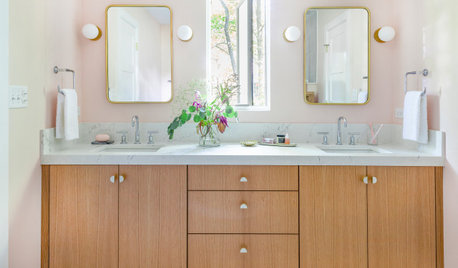
BATHROOM DESIGNBathroom of the Week: Jill-and-Jill Bath Is a Blushing Beauty
Pink paint, handmade tile and brass accents star in this suburban Chicago bathroom shared by two young sisters
Full Story
BATHROOM VANITIESShould You Have One Sink or Two in Your Primary Bathroom?
An architect discusses the pros and cons of double vs. solo sinks and offers advice for both
Full Story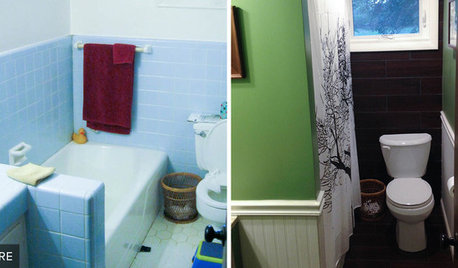
BATHROOM MAKEOVERSReader Bathroom: DIY Updates for $1,800 in North Carolina
A Raleigh couple create a shower for their kids and guests using budget-conscious DIY ingenuity
Full Story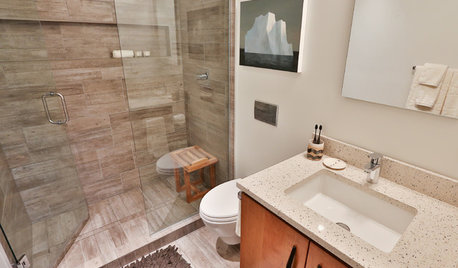
BATHROOM DESIGNSee 2 DIY Bathroom Remodels for $15,500
A little Internet savvy allowed this couple to remodel 2 bathrooms in their Oregon bungalow
Full Story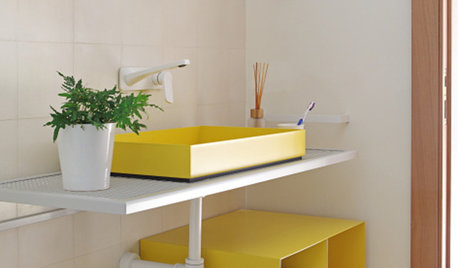
BATHROOM SINKSGet Inspired by 17 Statement-Making Bathroom Sinks
These washbasins — in stone, glass, even concrete — add something special to their rooms
Full Story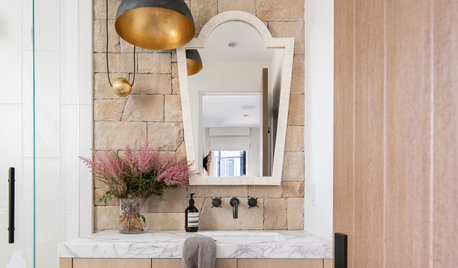
BATHROOM VANITIESNew This Week: 5 Stylish Single-Sink Bathroom Vanity Areas
Get ideas for beautifully coordinating your cabinet, backsplash, countertop and other details
Full Story
BATHROOM DESIGNHow to Choose the Right Bathroom Sink
Learn the differences among eight styles of bathroom sinks, and find the perfect one for your space
Full Story
BATHROOM DESIGNThe Right Height for Your Bathroom Sinks, Mirrors and More
Upgrading your bathroom? Here’s how to place all your main features for the most comfortable, personalized fit
Full Story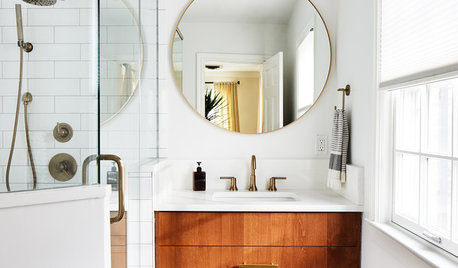
BATHROOM MAKEOVERS2 Compact-Bathroom Makeovers, for Her and for Him
She likes warm and light; he likes bold and graphic. A designer helps both of them get what they want
Full Story



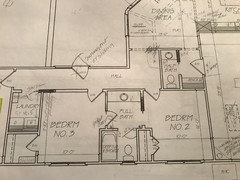
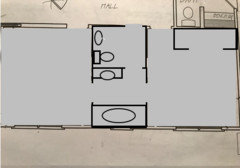

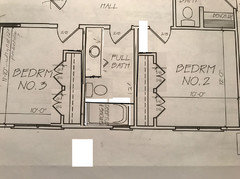
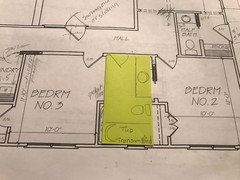
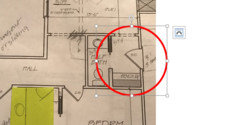




AnnKH