Planning for a spring renovation
Kristin
6 years ago
Featured Answer
Sort by:Oldest
Comments (15)
Kristin
6 years agoRelated Discussions
Planning a spring garden..favorite daffs, and other spring bulbs?
Comments (42)Hi Adam and everyone, Hmm. So it was not just me having little success with Minnow. Someone had problem with his Thalia earlier this year. I forgot where he got it from. Sun Disc/Sundisc didn't live long for me either. Just too crowded in my garden. Craigford is a mid season bloomer. Much earlier than Geranium. Looks almost like Geranium. Smells good too. re Leucojum. LOL. Amanda is right. Way too many leaves. Stay green longer than narcissi too. :-P But I love them. Planted only 25 the first year. Loved it so much I added 100 the next year. A mistake, because they multiply like rabbits. :-) I suggest that you plant no more than 25-30 and quite far apart, say 2' to give them room to increase. I like mine right in front of the border between Alchemilla mollis so I can admire its delicate beauty and Alchemilla can hide the Leucojum later in the season. Since it is white, it goes well with everything. I have clay soil. I learned that large size narcissi don't mind it one bit, but miniatures don't like it at all. I planted a couple hundred of N. bulbocodium on my lawn that had not really been cultivated hoping to get a drift of it. Didn't work. Only one bloomed then totally disappeared. Nell's reading suggestion is good. My soil is heavy clay. I have amended it over the years. In fact, I add leaves in the planting hole as I go. Here is what I actually do when I plant blulbs: Dig a deep hole, place a handfull of leaves and a pinch of bone meal at the bottom- a bit of soil-large bulb-a bit of soil & bone meal-a handful of leaves-a bit of soil with bone meal-minor or small bulb-soil-leaves-soil-another bulb-soil-leaves and a bit of soil. I call it composting in situ. LOL. My own invention. Works like charm. My garden beds is quite loamy now. Still rather heavy, though. I may plant 2 or 3 bulbs in one hole, depending on what I have. When I have mulch and/or compost I dump the whole thing on top of the beds whenever I clean them up....See MoreSpring feeding after Fall renovation
Comments (2)I am a proponent of a spring feeding the first year after a fall renovation. My opinion is that new grass doesn't do much storage for winter that first fall, so little to no reserves for the next spring green-up and although the grass has been working on roots since the reno, they still aren't extensive and a little "leg-up" with some readily available nutrients is beneficial and outweighs the possible increase in disease pressure....See Morej4c11's Spring Renovation
Comments (57)why do you put a fungicide down? The summer weather here in NC promotes fungus. Mid 90s during the day, high 70s/low 80s at night and high humidity. Without fungicide a young turf like this would be wiped out fairly quickly. Even a mature one will take significant damage. First step would be to identify the disease. I wouldn't recommend you apply preventive fungicide unless you have exhausted your cultural control options - infrequent watering, not watering in the evening, mowing a little shorter to improve airflow. A lot of fungus problems are merely cosmetic, so you will have to make a decision whether you want to sacrifice some soil life to maintain turf quality during summer. Once the disease is identified, that will dictate what product and how often....See MoreSeeking layout help for tentative Spring kitchen renovation!
Comments (27)Right. Mama_goose I also noted the similarities in those two designs (yours and this one I've modified) I guess I don't love the idea of *any* work zone being in that aisle and the reason is that front door and the sloppy shoes (we are in the NorthEast and in the middle of winter) walking through from visitors (people that live here use the garage door) The main reason we chose the fridge for that area of the kitchen is because it seemed to make more sense in the L shape of counter as a prep area than it did over on the side adjacent to the front door where there wouldn't be as much counter space to spread things out for prepping. But what you say about walking around to a distant corner to grab a drink or something also is an inconvenience. I am also at such a loss as to where I will store canned goods and other pantry items in this design. Having our kitchen at the front of the house is something I had a hard time getting used to at first, but now I embrace it. I do want it to be as inviting as a kitchen can be when guests arrive, and walking into a range area is probably not a great idea....See Morem_gabriel
6 years agodan1888
6 years agoKristin
6 years agowilson853
6 years agoRhonda Knoche Design
6 years agosheloveslayouts
6 years agokirkhall
6 years agoRhonda Knoche Design
6 years agoKristin
6 years agoKristin
6 years agocourse411
6 years agocourse411
6 years agolast modified: 6 years agocourse411
6 years ago
Related Stories
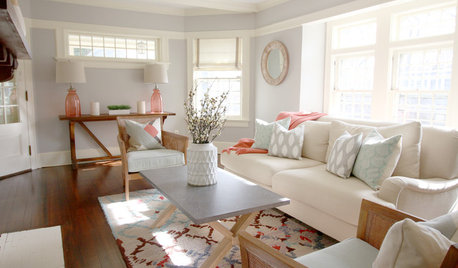
HOUZZ CALLWhat Home Projects Are You Planning This Spring?
Will you start a kitchen remodel, plant a new garden, refresh your decor or tackle a cleaning project? Share your plans!
Full Story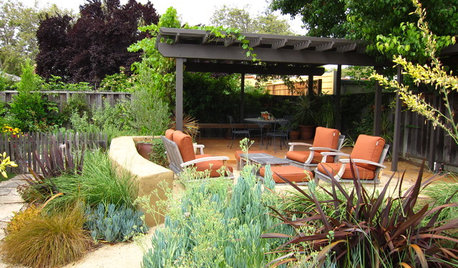
GARDENING GUIDESWhat Are Your Spring Gardening Plans?
Tearing out the lawn? Planting edibles? Starting from scratch? Tell us what you plan to change in your garden this year
Full Story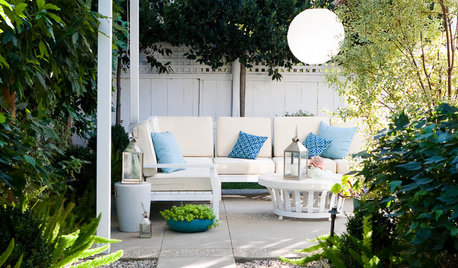
LIFEFall Planning for a Successful Big Spring Party
Get started now on assessing, completing home projects and cleaning to keep party stress and effort to a minimum come spring
Full Story
REMODELING GUIDESRenovation Ideas: Playing With a Colonial’s Floor Plan
Make small changes or go for a total redo to make your colonial work better for the way you live
Full Story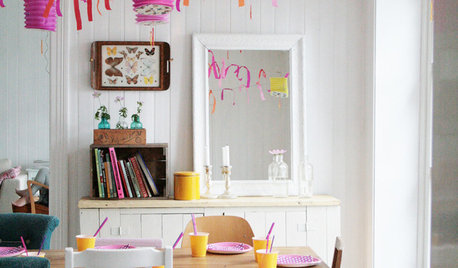
DECORATING GUIDESEntertaining Ideas: Creative Spring Party Planning
Fabric and favors and fun, oh my! These 8 ideas for parties at home will have you welcoming in spring among friends
Full Story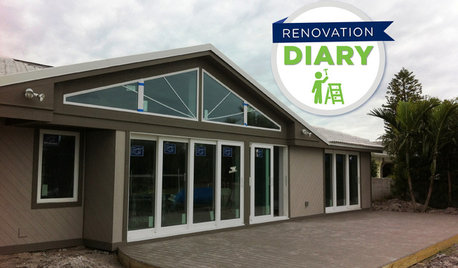
REMODELING GUIDESPlan Your Home Remodel: The Interior Renovation Phase
Renovation Diary, Part 4: Peek in as the team opens a '70s ranch home to a water view, experiments with paint and chooses tile
Full Story
BEFORE AND AFTERSBefore and After: 4 Renovated Midcentury Gems in Palm Springs
These gorgeous homes in the California desert combine modernist style with updates for contemporary living
Full Story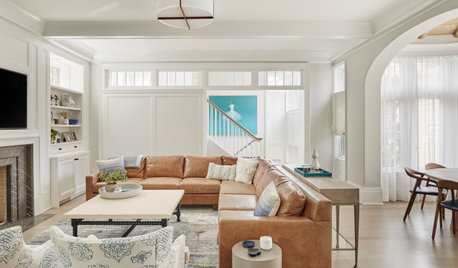
HOUSEKEEPINGChoose Your Own Spring Cleaning Plan
Instead of trying to do it all, pick one of these six cleaning approaches that’s right for you now
Full Story
ARCHITECTUREOpen Plan Not Your Thing? Try ‘Broken Plan’
This modern spin on open-plan living offers greater privacy while retaining a sense of flow
Full Story
REMODELING GUIDES10 Things to Do Before the Renovation Begins
Prep and plan with this insight in hand to make your home remodeling project run more smoothly
Full Story


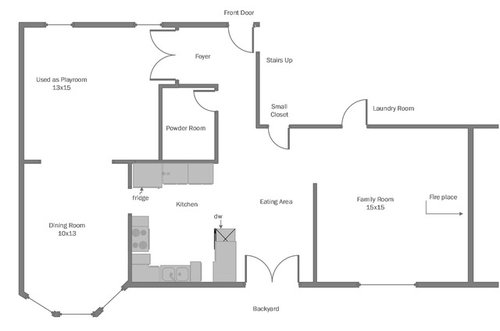
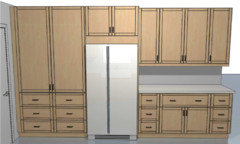
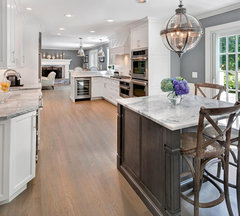


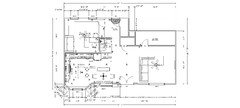










lucky998877