Seeking layout help for tentative Spring kitchen renovation!
Barb Williams
5 years ago
Featured Answer
Sort by:Oldest
Comments (27)
rantontoo
5 years agoBarb Williams
5 years agolast modified: 5 years agoRelated Discussions
Seeking layout advice, please for old farmhouse kitchen
Comments (6)First of all, THANK YOU for taking the time to read this, look at my plan, and assist me. In response to some of the questions/comments... The right side that desertsteph mentioned not being able to see/read on the drawing - right now there is a large old butcher block table there, with 3 wall cabs and some shelves above. We do not use the table - it basically collects junk. I think that area could be used much more efficiently. Yes, this is mostly "steamlining and prettying up"! I'm not opposed to changing things *if* it really makes sense to do it but am not looking to change things just for the sake of change. I think I have a good base and there is no need to tear it all out and start from scratch. I just want to be sure that I am making the most efficient and effective decisions. I was thinking of putting another oven beside the refrigerator; it seems like the easiest place for a new appliance. I do have a floor-to-ceiling pantry that holds a ton of stuff. If I don't put in a second oven, the space beside the refrigerator would probably be a combo of deep drawers and a good sized pantry cabinet, and/or some kind of built-in microwave as right now we have a countertop MW that just sits on an old dresser! The floor is pine planks - very pretty, warm color - all the first floor floors are the same material, and it will remain. The hall door sees the least traffic, so it seems like the cook center is already in the best place given that I need to keep 5 doors into this space. The space between the island and the kitchen table is basically a corridor to the living room, so that needs to stay clear. I briefly considered a new countertop with an overhang on that side but the overhang would make my existing top drawers unusable, so I ruled that out. We do not have an entry room or mudroom at this entrance to the house; there is a brick patio outside this door. Our laundry room is as long as the kitchen but about 6 ft wide; part of this is a half bath, some is laundry, and the rest is storage and "mud room" functions. There is a lot packed into that little space but it works pretty well. I have aspirations of building a covered stoop at the back since we do use this entrance all the time, but that will be a few years away. I don't think our site setbacks would allow a full mudroom or entry here. I like the shelf above the cabinets too, although I'm not much of a collector, so I don't know what to put up there. I'm short so it is too high for me to access for storage, and works as display only. I'm having outlets installed above the shelf as part of this project so I can install lighting up there to light the ceiling. My finish plan is: *keep the floors *cover the ceiling with an anaglyptic wallcovering that looks like tin tiles which will be painted white *install crown mold all around, painted white *paint the cabinets white, add a "light rail" piece of trim to the bottoms, switch out the hinges with something less obtrusive, change the pulls on the drawers to bin pulls, and change the door pulls to new ORB/white porcelain pulls *paint the wainscot and trim (now blue) dark brown, picking up on the darkest brown tones of the floor and the dark brown fleck in the laminate countertop *paint the walls a very light cream/yellow (BM Pearly Gates, I think) *I'd hoped to replace the countertop to the left of the range with Corian to match what's on the right. It's probably 20 years old and it looks great, but this CT is so old that I am having trouble matching it. I am still looking at options here - would like to use something white/light colored but have also considered the Ikea butcher block for economy reasons, although I am not sure I am up to that DIY project *I bought subway tile for the backsplash at the range, but I have to replace the CTs first because they are not currently at the same height (only a fraction of an inch off, but against the lines of the tile it will be really evident) I guess my biggest question is - is it worth it to consider moving the sink? Would I gain the same benefit by undermounting a new sink at the existing location on the island and having a butcher block piece made to cover half of it to expand the prep area? That would certainly be less expensive, but would it be as effective as the combination of a main sink and a prep sink? I appreciate your time and your thoughts. Thanks for your help!...See MoreSeeking layout help for kitchen remodel/expansion
Comments (7)Little bit of commentary explaining some thoughts. And that's all these are. The number below are the numbers on the pic. 1. I'm guessing you wouldn't be talked outta those stairs, but that's an alternative - do a doorway in the living room into "closet" of laundry hall. 2. I did show this alternative - kill the inside basement stairs and move the ref to this wall. There's likely 101 reasons you wouldn't like this, but its a really GREAT place for the ref. I think I can hear your screams of "Nooo!" all the way in Baltimore. 3. Aisle widths. Aisles are measured counter to counter. Roughly a counter on a base cabinet on a wall is 25" to 26" deep. An island with one row of cabinetry is usually at least 29" wide at the counter level - this includes a panel on the backs of the cabinets and appropriate overhangs. If You use a tall bank of either shelving or closed cabinets that are 12" deep, your two aisles are about 39". The current recommended minimum aisle is 42" (It changed several years ago - I think partly on account of tall tub dishwashers and 36" wide refrigerators). If you try to have full depth cabinets(25" at the counter) or even a counter depth refrigerator(~28" w/handles) on the opposite wall with the island, both your aisles go down to 31"-33". They might be less depending on "stuff" like how plumb the room is, the exact depth of the ref, etc. That can feel kinda small. You should be able to move something into your existing kitchen to lower the aisle space to try it. 4. Table space. Concerned about the choice of table, simultaneous use of the table and back door, etc. With a 2 foot wide table, with no one occupying the table, it will be 4.5 feet wide and the table edge should be 30" from the wall or 5.2ish feet. When occupied, the wall side has enough space for a seated person(24" beyond the table edge), but when someone sits on the door side, the total width is 6 feet - all the space there is. Assuming that you guys or your friends may not be perfect about tucking in chairs, think about doing either a banquette or purchasing a dining bench for the side up against the wall. It helps with spacing, but might drive you nutz in alignment to the window and wall area. So if you put the bench under the window and run the table in the other direction? 5. Consider moving the range (sorry for calling it a rangetop) closer to the sink and island. I know somebody is thinking about prep between sink and range, but you're more likely to prep on end of island. It's less effort for getting pots full of water and dumping them. 6. Consider a fold-up or drop-in counter to be used only when you need some extra space instead of slightly blocking the stairs all the time....See MoreSeeking advice on 1915 foursquare kitchen renovation
Comments (14)Thank you so much for all the comments! In answer to the questions, - We have thought about a prep sink, and plumbing anywhere is straightforward because we're over a basement. But we have a second house with a similar setup and a prep sink, and we never use the prep sink, it just gets in the way. We are thinking about adding an undermount prep sink that could be covered up with a cutting board if we wanted to. - Unfortunately, we're pretty limited to the space we have. The original footprint of our house has 100 year old heart pine floors throughout and our historic district regulations wouldn't allow a massive reconfiguring. We don't mind the space limitations, we're an old house people, just want to be sure what we have is well planned-out. - We have seen what the brick looks like and it's great. The chimney was originally exposed in the kitchen of the original house and the former owners covered it with a soffit when they remodeled the kitchen. - I know there is no space on the left side of the range, but if we get the 48" range, I would have a griddle on the left hand side, and the griddle cover would serve as a staging area. That said, not having a staging area on that side (esp. because I'm right handed!) is a big concern. This has given me plenty of food for thought. I'm going to think today about putting a second oven in on the window wall. dyhgarden - I also like your idea. It would make a lot of sense to have the range on the window wall, and we could definitely add a second window instead of widening the window (window work can't be done until next year anyway so we have plenty of time to adjust the plan). I'm worried the range would be in the way on that wall, though. But I think I'm a little scarred by having a cooktop peninsula on the hallway side that forces a bottleneck in that walkway. Here's a larger layout with hopefully readable dimensions:...See MoreCounter height table for an island
Comments (33)Very nice! We converted a 3x5 marble-topped dining table to work table height--a little over 34" tall. For years we used a bench for seating on one side (similar to your bench), then as the grandkids arrived, added a cast iron swing-out seat to each end. The swing-out seats are mounted to table legs, and tuck completely under the top when not in use. Since our top is marble, the added weight means we didn't need to bolt the table legs to the floor, for stability. If you don't plan to move the table around, you could use floor bolts. I purchased the vintage seats on ebay, then painted the iron to match the table legs, and added a wider wood top to each. Pics of my table/island are in a recent thread: [Scroll down.[(https://www.houzz.com/discussions/seeking-layout-help-for-tentative-spring-kitchen-renovation-dsvw-vd~5523140?hz_ref=aHR0cHM6Ly93d3cuaG91enouY29tL3wxMzQwNWJjNy1jZThhLTRjYWYtODM5NS0wZmQ2OWM5OWQwMTl8MTU0MTY5MjA4OTIyNQ) A GardenWeb discussion of swing-out seats:[Suspended seating on island[(https://www.houzz.com/discussions/suspended-seating-on-island-dsvw-vd~4184467?n=16)...See Moreartistsharonva
5 years agoBarb Williams
5 years agoBarb Williams
5 years agoBarb Williams
5 years agoBarb Williams
5 years agolast modified: 5 years agomama goose_gw zn6OH
5 years agolast modified: 5 years agoBarb Williams
5 years agoBarb Williams
5 years agoBarb Williams
5 years agolast modified: 5 years agomama goose_gw zn6OH
5 years agolast modified: 5 years agoartistsharonva
5 years agoartistsharonva
5 years agoBarb Williams
5 years agomama goose_gw zn6OH
5 years agolast modified: 5 years agomama goose_gw zn6OH
5 years agolast modified: 5 years agoBarb Williams
5 years agoartistsharonva
5 years agosena01
5 years agolast modified: 5 years agoBarb Williams
5 years agosena01
5 years agoBarb Williams
5 years agolast modified: 5 years agoBarb Williams
5 years agomama goose_gw zn6OH
5 years agoBarb Williams
5 years ago
Related Stories

KITCHEN OF THE WEEKKitchen of the Week: Seeking Balance in Virginia
Poor flow and layout issues plagued this kitchen for a family, until an award-winning design came to the rescue
Full Story
BUDGETING YOUR PROJECTHouzz Call: What Did Your Kitchen Renovation Teach You About Budgeting?
Cost is often the biggest shocker in a home renovation project. Share your wisdom to help your fellow Houzzers
Full Story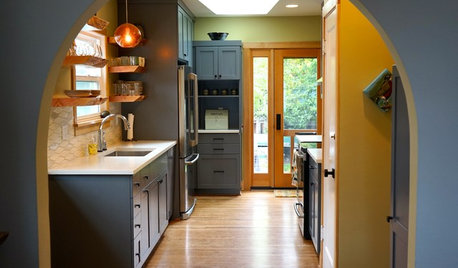
KITCHEN DESIGNFamily Kitchen Smartens Up With a New Ecofriendly Renovation
A Portland, Oregon, family looks to create a sustainable design with space for the kids and improved storage and flow
Full Story
KITCHEN LAYOUTSThe Pros and Cons of 3 Popular Kitchen Layouts
U-shaped, L-shaped or galley? Find out which is best for you and why
Full Story
REMODELING GUIDESFrom the Pros: 8 Reasons Kitchen Renovations Go Over Budget
We asked kitchen designers to tell us the most common budget-busters they see
Full Story
KITCHEN OF THE WEEKKitchen of the Week: More Storage and a Better Layout
A California couple create a user-friendly and stylish kitchen that works for their always-on-the-go family
Full Story
KITCHEN WORKBOOKNew Ways to Plan Your Kitchen’s Work Zones
The classic work triangle of range, fridge and sink is the best layout for kitchens, right? Not necessarily
Full Story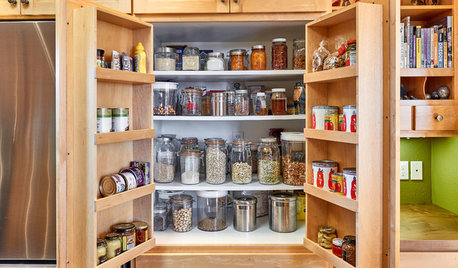
KITCHEN MAKEOVERSThis Kitchen’s Custom Storage Has a Place for Everything
An architect helps Oregon homeowners remodel their kitchen and make their storage more functional for the long term
Full Story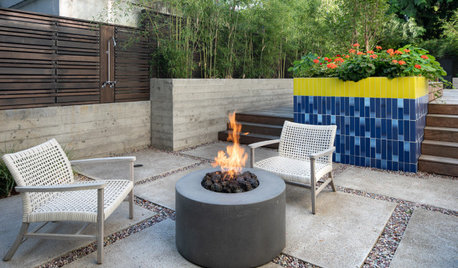
LANDSCAPE DESIGNPatio of the Week: Kitchen’s Cheerful Palette Goes Outside
An architect blends indoors and out in a yard with Scandinavian and Japanese influences and a multitiered design
Full Story
KITCHEN DESIGNKitchen Remodel Costs: 3 Budgets, 3 Kitchens
What you can expect from a kitchen remodel with a budget from $20,000 to $100,000
Full Story


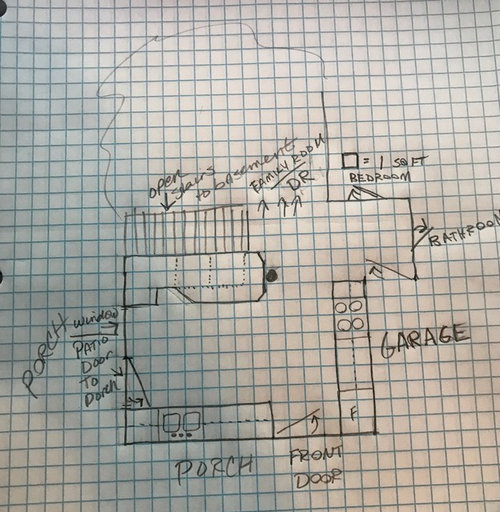
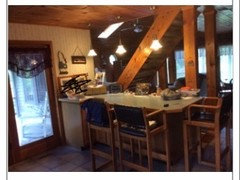
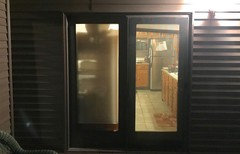

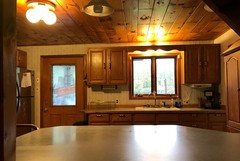


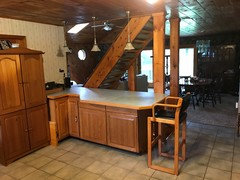

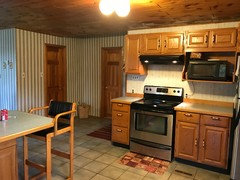


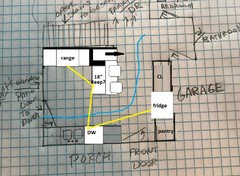

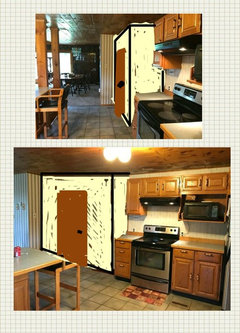


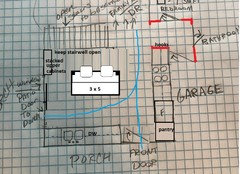
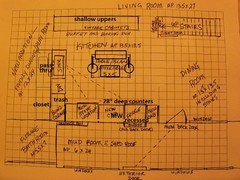
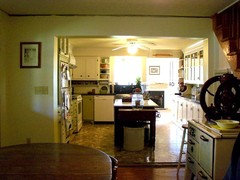



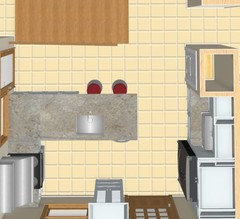
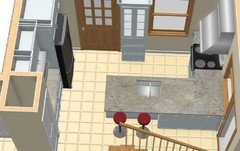
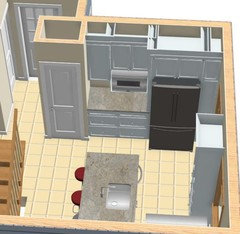
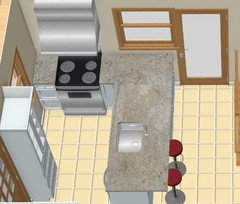


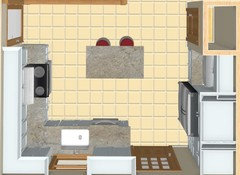

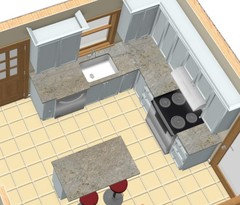

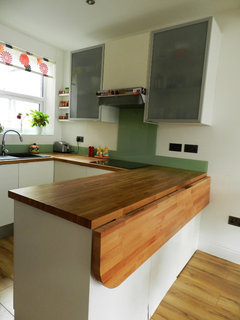


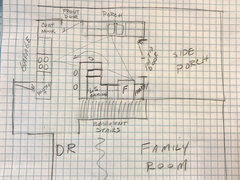




artistsharonva