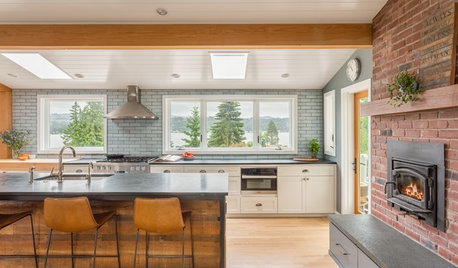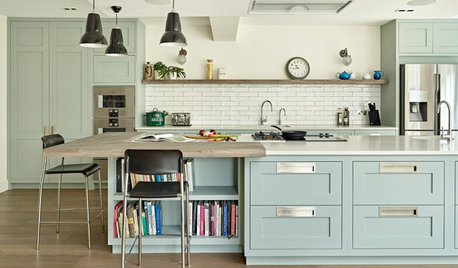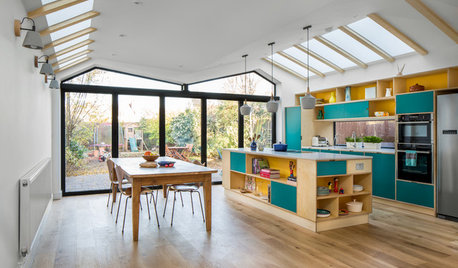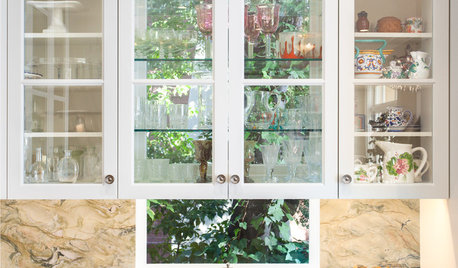Planning window heights large open great room/kitchen
Amy Lewis
6 years ago
last modified: 6 years ago
Related Stories

KITCHEN MAKEOVERSKitchen of the Week: Big Windows, Great Views and a Large Island
Knocking down a wall and raising the ceiling allow for a spacious kitchen with stunning lake views
Full Story
KITCHEN DESIGNKitchen of the Week: Open-Plan Room Perfect for Entertaining
Soft matte finishes and a practical design were key to creating this bright and functional open-plan kitchen
Full Story
LIVING ROOMSLay Out Your Living Room: Floor Plan Ideas for Rooms Small to Large
Take the guesswork — and backbreaking experimenting — out of furniture arranging with these living room layout concepts
Full Story
ROOM OF THE DAYRoom of the Day: Classic Meets Contemporary in an Open-Plan Space
Soft tones and timeless pieces ensure that the kitchen, dining and living areas in this new English home work harmoniously as one
Full Story
KITCHEN MAKEOVERSOpen-Plan Kitchen Gains Light and a Connection to Nature
A bright and colorful London addition replaces a ‘falling apart’ sunroom, a kitchen and a living room
Full Story
BEFORE AND AFTERSKitchen of the Week: Saving What Works in a Wide-Open Floor Plan
A superstar room shows what a difference a few key changes can make
Full Story
KITCHEN DESIGNGreat Idea: Windows Behind Kitchen Cabinets
This design trend provides kitchen storage while letting more light into the room
Full StoryKITCHEN MAKEOVERSQuebec Homeowners Say Goodbye to an Open-Plan Kitchen
A designer gives the room a sophisticated restaurant look and puts up a storage wall to separate it from the dining area
Full Story
KITCHEN DESIGNAn Open-Plan Kitchen That’s Ready for Company
Cohesive materials and a new layout help create an attractive cooking, dining and entertaining space for a young family
Full Story
HOMES AROUND THE WORLDRoom of the Day: Elegant Open-Plan Living in London
This living-dining-kitchen area in a period apartment is light and refined, with just a dash of boho style
Full Story







Carolina Kitchen & Bath
User
Related Discussions
Please help with great room height/design, prelim plans...
Q
Help decorating Great Room open to Kitchen
Q
Help me decide on my open Great Room floor plan! (kitchen included)
Q
Furniture ideas for large open great room
Q
Amy LewisOriginal Author
Virgil Carter Fine Art
Amy LewisOriginal Author