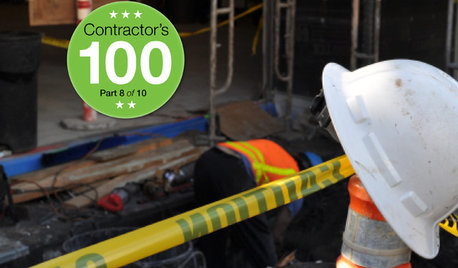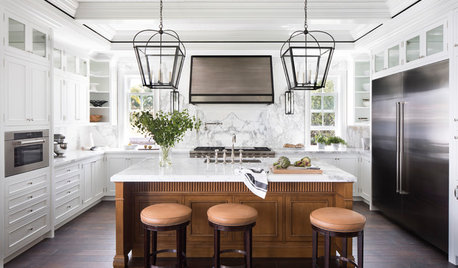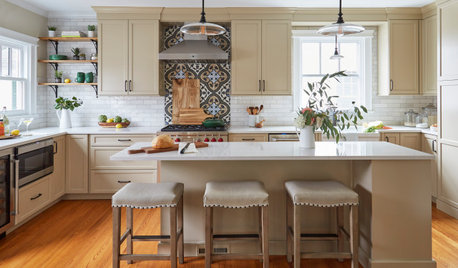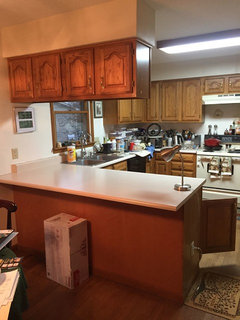Kitchen Remodel - contractor, Lowes, or piece it out?
ssabb
6 years ago
Featured Answer
Sort by:Oldest
Comments (36)
Mrs. S
6 years agoRelated Discussions
Lowes Lows, $1400 to tear out 9x16 kitchen???
Comments (20)Hi Dasistgut, You will be pleasantly surprised to tear them out yourself. If you have a good power drill that will be handy to do the demo. A hammer and a tire iron might be helpful too. When they are all out you will be on your way. It is such a good feeling to do it yourself and save some money. I think you are wise to get other estimates. Sometimes the big anchor stores charge more. You could still buy the cabinets but hire a contractor or handyman to help you install. As for the plumber. I would hire one. You want it done right. Best of luck and don't give up. You can do this! ~boxerpups...See MoreHelp us decide between two contractors for a kitchen remodel
Comments (35)I've been in sales for about 20 years and I always resent it when people say that sales people manipulate because I believe a good salesperson gives the buyer enough information to make an informed decision. I think what Trebuchet means when he says they aren't closing, is that they aren't addressing the concerns of the buyer enough for them to make a decision. Tre gives the "dog & pony show" i.e. informs them of the choices and then let's them make a decision based upon the information he gave them. Jakuvall, you say you're not a salesman nor a "closer" but your definition of what you do actually fits my definition of a good salesperson: address the concerns of the consumer and give them enough information to make an educated decision. In a nutshell, you have enough education and belief in your skillset to instill a confidence in the buyer that you're the person for the job. That's why you have a better than average closing ratio: you're authentic. I'm very proud to be a salesperson and a closer....See MoreWould you make a big deal out of this? Kitchen remodel...
Comments (9)I am not sure how much you should pay for vs. the KD. We talked for such a long time with our kitchen guy, changed styles, colors, nice to haves etc quite a few times. He kept notes as did I. When the final quote came in, some of the "nice to haves" weren't listed. He didn't forget them, we just never made them a "must have" and he was keeping our budget in mind. So when we asked for a new quote with those things and it sent the cost over our previously agreed upon budget, it was then our decision to keep them in. We told him originally that budget was our #1 consideration, so he did what we told him. We also got a quote from another designer who put every bell and whistle in without asking what we wanted and it came in at twice our budget and she didn't think twice about presenting it to us that way! Each designer has their way. I don't think yours intentionally misrepresented the order. You even said those things were "mentioned" in the past, but I think it was up to you to make sure you got what you wanted. I would bet that peg drawer would have been the same cost he is quoting you now if you had gotten it in your original order. The color is a whole different story. Where did he get the color from that you got? I don't understand that one and it seems he should correct that for you....See MoreMini reveal for low budget DIY kitchen remodel
Comments (25)The sink did fit within the 24" wide cabinet without sitting on the frame. The sinks rim was about 1" wide, and there was maybe 1/8" gap between the sink and the cabinet on one side, and about 3/8" gap on the other. To mount it under the counter, I made a frame from oak boards, cut small slots in the boards for the mounting brackets the were already on the sink. I then mounted the frame tightly to the bottom of the sink through the sides of the cabinet. Once I had it mounted tightly, I lowered it down, used a clear silicone-like sealant around the rim, and pressed it back tightly into place and reinstalled the screws through the cabinet sides....See Moressabb
6 years agosuzanne_sl
6 years agoaprilneverends
6 years agoUser
6 years agoUser
6 years agossabb
6 years agoMiranda33
6 years agolast modified: 6 years agossabb
6 years agocpartist
6 years agossabb
6 years agoUser
6 years agossabb
6 years agocaligirl5
6 years agossabb
6 years agossabb
6 years agossabb
6 years agossabb
6 years ago
Related Stories

KITCHEN DESIGNHow to Map Out Your Kitchen Remodel’s Scope of Work
Help prevent budget overruns by determining the extent of your project, and find pros to help you get the job done
Full Story
CONTRACTOR TIPSContractor Tips: 10 Remodel Surprises to Watch Out For
Know the potential setbacks before you start to save headaches and extra costs in the middle of a renovation
Full Story
INSIDE HOUZZMoving Out vs. Staying Put for a Kitchen Remodel
The 2019 U.S. Houzz Kitchen Trends Study asked those who have renovated about their stress levels and moving regrets
Full Story
WORKING WITH PROSInside Houzz: No More Bumper Cars in This Remodeled Kitchen
More space, more storage, and the dogs can stretch out now too. A designer found on Houzz creates a couple's just-right kitchen
Full Story
KITCHEN DESIGNKitchen Remodel Costs: 3 Budgets, 3 Kitchens
What you can expect from a kitchen remodel with a budget from $20,000 to $100,000
Full Story
KITCHEN DESIGNRemodeling Your Kitchen in Stages: Planning and Design
When doing a remodel in phases, being overprepared is key
Full Story
MOST POPULARContractor Tips: Top 10 Home Remodeling Don'ts
Help your home renovation go smoothly and stay on budget with this wise advice from a pro
Full Story
MOST POPULARRemodeling Your Kitchen in Stages: Detailing the Work and Costs
To successfully pull off a remodel and stay on budget, keep detailed documents of everything you want in your space
Full Story
KITCHEN OF THE WEEKKitchen of the Week: A Designer Navigates Her Own Kitchen Remodel
Plans quickly changed during demolition, but the Florida designer loves the result. Here's what she did
Full Story
KITCHEN MAKEOVERSBefore and After: 3 Remodeled Kitchens With a Vintage Vibe
A hand-painted hood, a brick fireplace and patterned porcelain tiles add classic charm to these renovated kitchens
Full Story











aprilneverends