Need room dimension advice and photos of cathedral/vaulted ceilings
building2017
6 years ago
Featured Answer
Sort by:Oldest
Comments (22)
Anglophilia
6 years agoRelated Discussions
[Advice needed] Where to stop backsplash in vaulted ceiling kitchen?
Comments (5)if the high point of the ceiling isnt symmetric with the sink... i'd skip highlighting that. have your splash match the bottom of your uppers OR some sensible spot on your hood higher than the bottom of your uppers if its like... 20". dont go higher so you can ignore the vault. if you intend to tile to the ceiling of your hood wall... stay at 18" on your sink wall with or without uppers....See MoreNeed help decorating fireplace mantel with cathedral ceiling and brick
Comments (14)Thank you Beverly! We have considered white washing the fireplace. That's so neat how you gave me a visual. Thank you! The whole black-trim-on-one-wall-thing came about when we had someone come out for a consultation on widow treatments/blinds (which we haven't figured out yet either). We also needed blinds in the master bedroom and newly renovated master bath, which both have black trim, and the look is really great in those areas. She suggessted we carry that out into the living area by doing the fireplace wall trim black, plus the ceiling beam and staircase rails. It doesn't have to stay, but looks a bit better in person with the whole house in perspective. I'm so grateful for the suggesstions!!! I'm an accountant, not an interior decorator!!...See MoreFloor plan advice... Kitchen layout. Cathedral ceiling advice.
Comments (55)I think the back of the house could use a little dimension...it all seems a little flat right now and not sure how that will look from the exterior? I don’t know if there’s any specific nice view out the back that you want to preserve/enhance, but having 1-2 bump outs might be nice. They could also get you some new windows in different directions, bringing in some different light. For example, you could bump out your living room so it’s not in a flat plane with the rest of the house. If your living room currently has a western exposure (I forget what the orientation is), you could then get north and south exposure by adding windows along the sides of the bump out. You could maybe even add some doors to the outside on the side of the bump out so you don’t have to squeeze by the dining table to access the sliding door - that’s how my house is currently and it is sort of annoying sometimes. I’m not an architect, so I don’t know the term for it, but adding a little dimension along the back might be good, unless you’re going for a super formal symmetrical aesthetic, which I don’t think you are....See Morehigh hats or lamp lighting in living room with cathedral ceiling
Comments (6)Center one cool light fixture at the ceiling vault. Skip the pendants, over the dining table. Lamps where appropriate on end tables at sofa, lamp on any serving piece in the dining area. There's no way to plan it, or the room, or the lighting without dimensions for the room, and furniture placed on a floor plan within that drawing WITH dimensions....See Moreaprilneverends
6 years agowishiwereintheup
6 years agoMark Bischak, Architect
6 years agolast modified: 6 years agoAnglophilia
6 years agoMark Bischak, Architect
6 years agobuilding2017
6 years agobuilding2017
6 years agobuilding2017
6 years agolast modified: 6 years agocpartist
6 years agodoc5md
6 years agobuilding2017
6 years agobuilding2017
6 years agolast modified: 6 years agolflynette
5 years agolast modified: 5 years ago
Related Stories
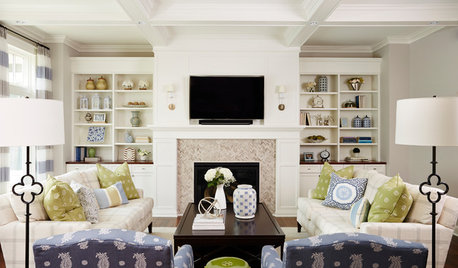
LIVING ROOMSThe Most Popular Living Room Photos of 2015
Sectional sofas, vaulted ceilings and custom built-ins are just some of the features that made a big showing this year
Full Story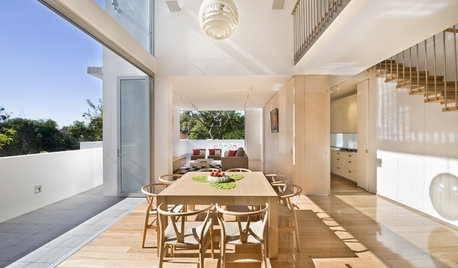
ARCHITECTUREAre Vaulted Ceilings Right for Your Next Home?
See the pros and cons of choosing soaring ceilings for rooms large and small
Full Story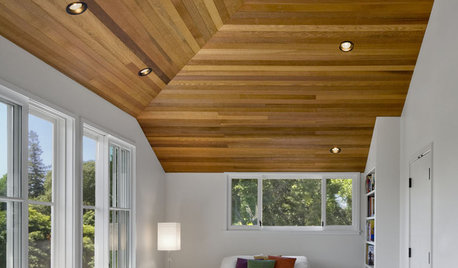
DESIGN DICTIONARYVaulted Ceiling
Bank on this higher-than-normal ceiling for a dramatic effect in any room
Full Story0
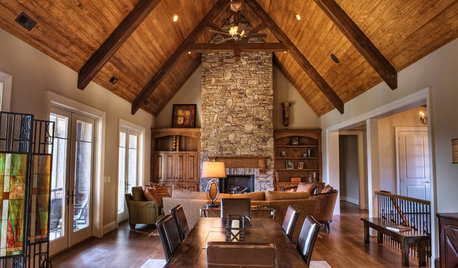
DESIGN DICTIONARYCathedral Ceiling
Matching the pitch of the roofline, this ceiling has a dramatic effect on rooms
Full Story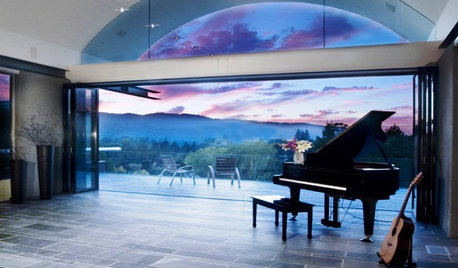
CEILINGSThe Space Above: Beautiful Barrel-Vaulted Ceilings
Create Spaciousness and Intimacy With a Ceiling Shaped Like the Sky
Full Story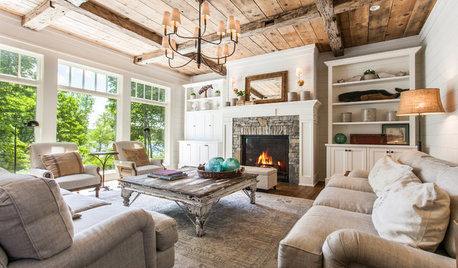
TRENDING NOWThe Top 10 Living Room Photos of 2018
This year’s most popular living room designs celebrate comfort and style with plenty of gray, tan and white
Full Story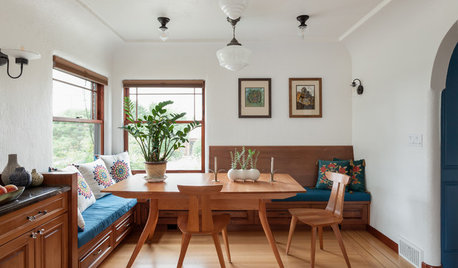
TRENDING NOWThe 10 Most Popular Dining Room Photos So Far in 2019
When it comes to dining rooms, Houzz users love all kinds of designs — formal, casual and everything in between
Full Story
LIVING ROOMSLay Out Your Living Room: Floor Plan Ideas for Rooms Small to Large
Take the guesswork — and backbreaking experimenting — out of furniture arranging with these living room layout concepts
Full Story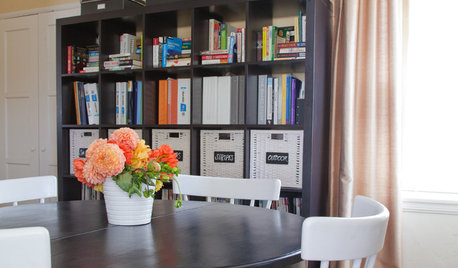
DINING ROOMSRoom of the Day: Putting the Dining Room to Work
With a table for meals and a desk for bringing home the bacon, this dining room earns its keep
Full Story
ROOM OF THE DAYRoom of the Day: Right-Scaled Furniture Opens Up a Tight Living Room
Smaller, more proportionally fitting furniture, a cooler paint color and better window treatments help bring life to a limiting layout
Full Story


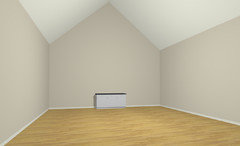
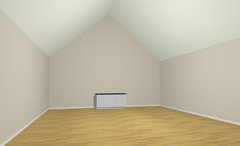
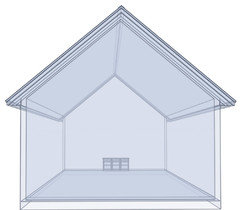
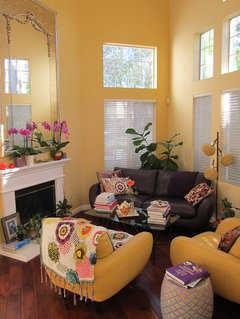
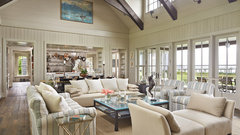
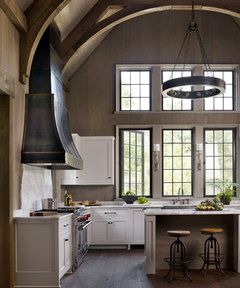
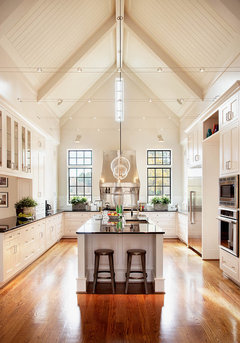
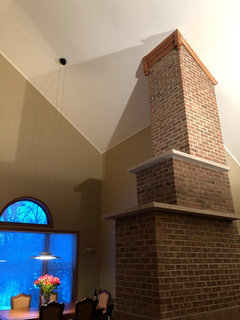
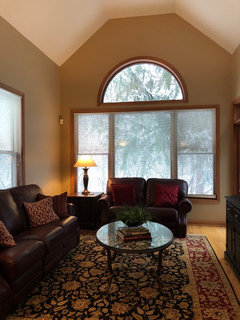
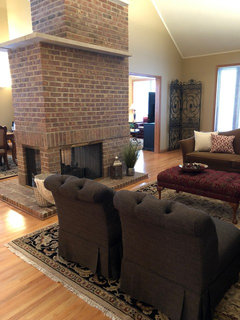



Mark Bischak, Architect