Kitchen Remodel - Input on new drawings please!
Kathleen Mercer
6 years ago
last modified: 6 years ago
Featured Answer
Sort by:Oldest
Comments (22)
Related Discussions
help please - need input on new 36' range for remodel
Comments (1)We installed a 36" DCS 6 burner all gas range 3 years ago and still love it. DCS also makes a dual-fuel version; we went with all gas because we wanted the infrared broiler & also have an electric wall oven. DCS offers powerful burners yet every one of them has a separate simmer ring that allows a true simmer on every burner. The sealed drip surface cleans up easily and still looks great. The oven has great rolling racks and can hold full size sheet pans. I eliminated Thermador because of the way its burners audibly clicked on & off to regulate the temperature; that noise would drive me crazy....See MoreSmall kitchen remodel - layout input please
Comments (21)I don't know what shape your existing cabinets are in, but if the boxes are okay, perhaps you could save money (or free up $$ in the budget for other parts of the remodel) by refacing them instead of replacing them. Here's a link to a place where you can get new doors (solid wood or furniture-grade plywood) and drawer boxes (solid wood, dovetailed, with solid or furniture-grade plywood fronts, and Blum soft-close slides) for a ridiculously reasonable price. That's what my mom used for her kitchen, and it came out beautiful. Drawer Depot is in California--southern California, I think--so right near you. They were great to deal with and the stuff was high quality. You have to very carefully measure everything, because you tell them down to the 16th of an inch how big each drawer box, drawer front and door should be. They mail it to you in pieces (except the drawer boxes, which they assemble and finish) and you paint or stain it and put it all together. If they're close enough to you, perhaps you could even save on shipping by picking it up yourself. Oh, and PS, add my vote to the pile of votes for expanding the kitchen into the breakfast nook. Don't worry about the low windows--a lower counter is great for a baking zone. Here is a link that might be useful: The Drawer Depot...See MoreInput on Kitchen Remodel Color Scheme and Samples
Comments (17)Wow, what a number of great responses and suggestions! Thanks to everybody! I am beginning to agree the light box will have to go, I'm just having trouble envisioning what type of lighting will take its place. My appliances have already been ordered and the double oven and microwave was installed just last week, so I am locked into the black appliance look, which I really don't mind. I did originally think I would go with the biscuit colored Blanco siligranit kitchen sink, but once I saw the Ladylux Cafe faucet with the black accents, my black appliances and the black streaks in my granite, I decided I would get the black siligranit sink to tie in with those elements. Especially being an undermount, only the sink bowls will be visible and the granite on top I think will help to balance it out from looking too dark. The idea to find another use for my light box is a good one. It has the same crown molding in cherry wood that is on my cabinets so I hate to just trash the thing if it can be recycled somehow. Will definitely think on that for ideas. I still feel the tug to put some type of wallpaper border around the soffit on top the cabinets next to the ceiling....but that is still my 80's thinking talking. Trying hard to think out of the box! I am definitely planning to keep the backsplash and wall paint a more neutral, creamy light tone to pull out the lighter areas of the granite and I also will keep all my window casings, doors and doorway frames painted white. I could paint one whole wall in the kitchen a slightly different color than the rest, which I hear is a popular trend nowdays. One wall of the kitchen, which my pictures don't show, has a gas log fireplace which has a reddish rustic brick front with a solid wood mantle and upper wall wood panels and molding painted white. There is a custom built cherry book shelf/storage cabinet on one side of the fireplace and the wallpapered wall on the other side which leads into the sunroom. I will have to post that pic too so you can all see what I mean. Not sure what I should do with the wall space on the left of the fireplace. I want to start looking also at electric switchplates and see if I can get my electrician friend to relocate some boxes for me. I would love to update the switchplates to dimmers where possible and the newer color coordinated or textured plates, plus add some new undercabinet lighting. Keep the ideas coming! It really helps to try to see the kitchen I've been looking at for 19 years through fresh eyes!...See MoreNew Kitchen Layout Input Please
Comments (6)Since you'll be working between the stove and refrigerator, I'd move the prep sink to the other end of the island. That your cleanup sink is at that end of the kitchen is irrelevant. They serve different functions. Presuming your oven is below counter, this gives the cook and any helpers lots of nicely efficient room at the lower end for cooking projects of different sizes, plus another great area between stove and cleanup sink of course. To clarify decisionmaking and examine all options, you might customize room/area labels to the uses you expect them to serve. The usual labels are typically pretty archaic and inaccurate. For instance, for most families the "breakfast" area would actually be the main dining area, with both most family dining and entertainment taking place there. If that's the case for you, best it be considered just that for design purposes. The typical "dining room" is usually a higher-maintenance room designed to look good all the time but reserved for special occasions. If that were the case, it might open up additional possibilities to call it something else. Similarly, your family room sure looks like it's going to be the living room, so what's that nice front room with doors to the porch actually going to be? A morning room? Her sitting room? Music room? Library? Formal entertainment in conjunction with the room across the hall? Christmas tree room?...See Moresheloveslayouts
6 years agoherbflavor
6 years agoKathleen Mercer
6 years agosheloveslayouts
6 years agoKathleen Mercer
6 years agorantontoo
6 years agocpartist
6 years agolast modified: 6 years agosheloveslayouts
6 years agojunco East Georgia zone 8a
6 years agolast modified: 6 years agoKathleen Mercer thanked junco East Georgia zone 8aKathleen Mercer
6 years agoKathleen Mercer
6 years agoKathleen Mercer
6 years agoBuehl
6 years agoKathleen Mercer
6 years ago
Related Stories

INSIDE HOUZZTop Kitchen and Cabinet Styles in Kitchen Remodels
Transitional is the No. 1 kitchen style and Shaker leads for cabinets, the 2019 U.S. Houzz Kitchen Trends Study finds
Full Story
REMODELING GUIDES5 Trade-Offs to Consider When Remodeling Your Kitchen
A kitchen designer asks big-picture questions to help you decide where to invest and where to compromise in your remodel
Full Story
KITCHEN DESIGNKitchen Remodel Costs: 3 Budgets, 3 Kitchens
What you can expect from a kitchen remodel with a budget from $20,000 to $100,000
Full Story
KITCHEN DESIGNCottage Kitchen’s Refresh Is a ‘Remodel Lite’
By keeping what worked just fine and spending where it counted, a couple saves enough money to remodel a bathroom
Full Story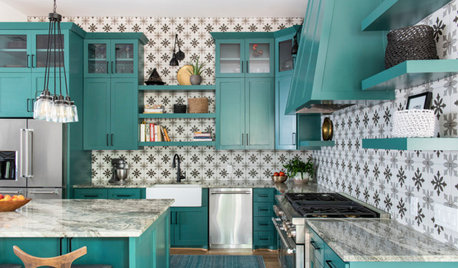
KITCHEN MAKEOVERSGreen Cabinets and Bold Tile for a Remodeled 1920 Kitchen
A designer blends classic details with bold elements to create a striking kitchen in a century-old Houston home
Full Story
REMODELING GUIDESPlan Your Home Remodel: The Design and Drawing Phase
Renovation Diary, Part 2: A couple has found the right house, a ranch in Florida. Now it's time for the design and drawings
Full Story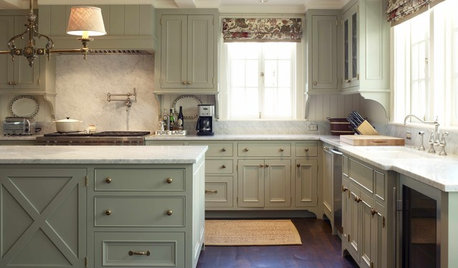
KITCHEN DESIGN9 Ways to Save on Your Kitchen Remodel
A designer shares key areas where you can economize — and still get the kitchen of your dreams
Full Story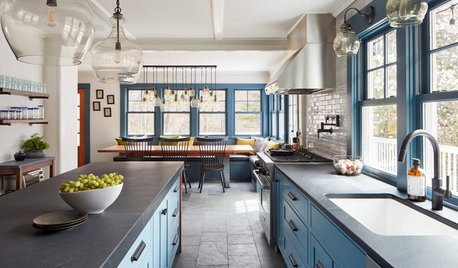
KITCHEN MAKEOVERSBefore and After: Clever Kitchen Redesign Draws a Crowd
A Massachusetts kitchen for a family of 11 gets a new configuration that provides more style, function and space
Full Story
KITCHEN WORKBOOKHow to Remodel Your Kitchen
Follow these start-to-finish steps to achieve a successful kitchen remodel
Full Story
KITCHEN DESIGNA Designer Shares Her Kitchen-Remodel Wish List
As part of a whole-house renovation, she’s making her dream list of kitchen amenities. What are your must-have features?
Full StorySponsored
Columbus Area's Luxury Design Build Firm | 17x Best of Houzz Winner!





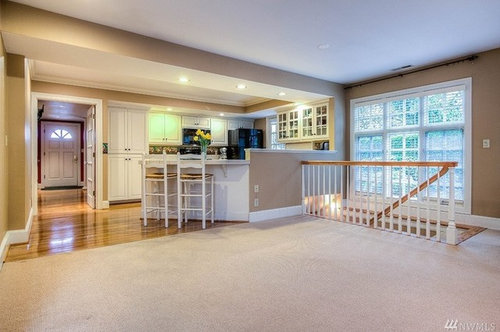
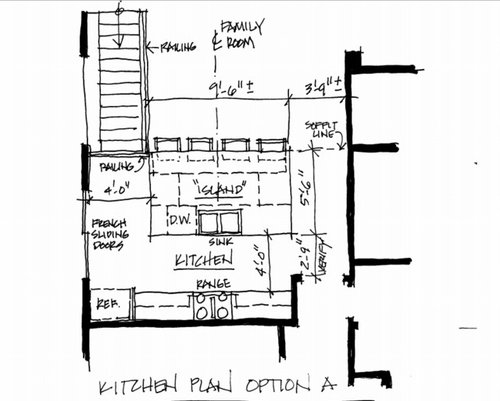
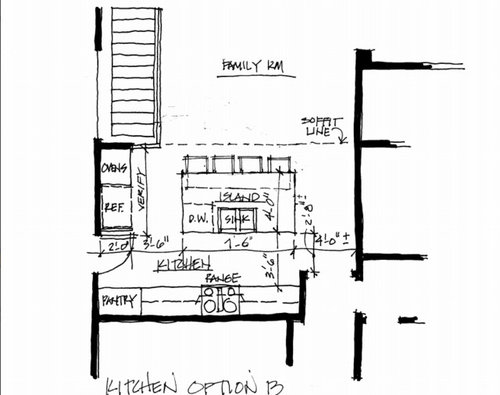
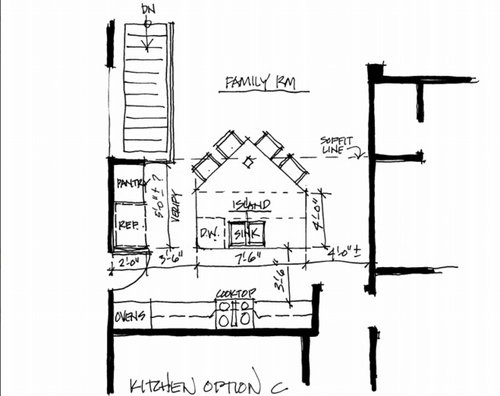
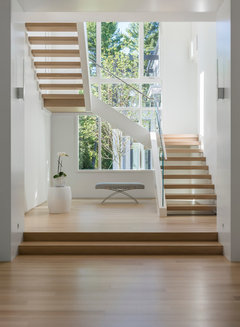
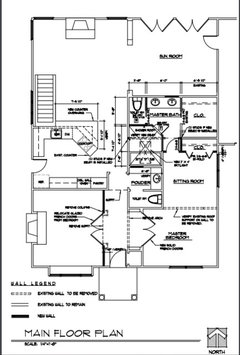


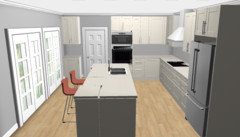

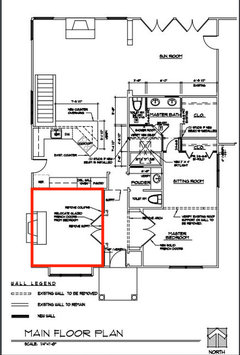


cpartist