Whats a house must have?
User
6 years ago
Featured Answer
Sort by:Oldest
Comments (64)
roarah
6 years agolast modified: 6 years agoDLM2000-GW
6 years agoRelated Discussions
have: many hardy brugs free to good home- must pick up
Comments (4)I've been hit by the brug bug this year. Are they still available? I'd love them. Let me know and I'll bring my truck and shovel. Ellen...See MoreMust haves on a new house?
Comments (15)Just a thought, if you're building new construction residential in the bay area, you've already spent a fortune on a building permit based on an extremely detailed set of plans and the building inspector has to check off everything you do. You should go with what your licenced electrician interprets from the plans, so you don't get red tagged and have to go through plan review again. On the other hand, if your plans are just to code, they may not have all the great ideas built in that these guys are recommending and you should take the time now to make sure you'll be happy with what you're paying for. Good Luck!...See MoreNew home design must haves and don't needs/wish you hadn't done?
Comments (7)Recycling bins. It wasn't around when we remodeled our cottage, so I was lucky we were able to even find a place to store some of them behind doors, LOL. Also, recycling started with just two bins, then expanded to three as more trash was separated out by the waste company. Some cities have four bins! When it only gets picked up once a week you've got to store it someplace handy. Best design decision: more and bigger closets. We have a modest-sized home of less than 1400 sq. ft., but there's 30 linear ft. of closets in the master bedroom - and every bit of it is useful. 2nd best decision: good-sized laundry room. Amazing how much easier it makes sorting, folding and hanging up....See MoreWhat are your “must-haves” or “wish I had” for your dream home
Comments (49)so you would know that leverage increases risk. This is not true. A levered firm will be more risk than the same firm unlevered. However, that is different than saying that leverage increases risk for several reasons. Essentially, the overall risk of adding debt to a firm depends on the overall risk of the underlying assets. For example, $100 invested in Enron stock in September of 2000 was more risk than having $100 invested in Enron and $100 invested in Apple, even if your marginal debt is $100. Moreover, this is largely not true for highly liquid assets. Essentially, having $100 and owing $100 is the same financial position as having $0 and owing $0. Looking at our example, you have added $500,000 of debt, but you have also added $500,000 of highly liquid investments. you had a good run in the longest bull market in history but it could also have gone the other way and you could have lost your 500k investment and now the bank owns your home. This statement is incorrect for several reasons. First, I have been doing this for 25 years now so the recent bull market isn't really relevant. Since the 1929 collapse (when the modern market was introduced) there has not been a single down five year period, and only a couple of small down three year periods. I put money in the market in 2003 and after 2008 I was still in the black. Meanwhile my house wasn't liquid at all. So had I needed cash, I would have had it available, the credit freeze didn't bother me at all. Additionally, the equity market recovered much faster than housing, two years after the collapse the market was back at 95% of pre-crisis value. Next, properly diversified investment portfolios don't just go to zero. They may lose some value, but it isn't like one day you have money and the next day you don't. One day you have money and the next day you have a bit less. Finally, houses are riskier. It is much more likely that your house will decrease in value than it is your investment portfolio will decrease in value. Above you mentioned a scenario where I could lose my house. However, in reality it is much more likely to lose your house or health from a maintenance issue. The house that is across from one my rentals has a foundation problem, the owner who purchased it in January of 2011 for $210,000 cash just sold it for $130,000 in November of 2018. Had he financed $168,000 and invested that amount he would have had $401,000 in investments and maybe fixed the house instead of giving it away because he can't afford the $80,000 to repair the house....See Moreeld6161
6 years agoBumblebeez SC Zone 7
6 years agoOlychick
6 years agoLee Ann
6 years agoaputernut
6 years agolast modified: 6 years agocawaps
6 years agoRita / Bring Back Sophie 4 Real
6 years agoUser
6 years agolast modified: 6 years agoUser
6 years agoaprilneverends
6 years agoBeverlyFLADeziner
6 years agoAnglophilia
6 years agoMonica M
6 years agobpath
6 years agoblfenton
6 years agoeandhl2
6 years agofreeoscar
6 years agoBonnie
6 years agolast modified: 6 years agoUser
6 years agonini804
6 years agoIndigo Rose
6 years agolast modified: 6 years agoJAN MOYER
6 years agolast modified: 6 years agoAnglophilia
6 years agoBumblebeez SC Zone 7
6 years agogsciencechick
6 years agoraee_gw zone 5b-6a Ohio
6 years agobpath
6 years agobpath
6 years agoOlychick
6 years agoRita / Bring Back Sophie 4 Real
6 years agoeinportlandor
6 years agoaprilneverends
6 years agoAnnie Deighnaugh
6 years agosofikbr
6 years agoroarah
6 years agohavingfun
6 years agoaprilneverends
6 years agolast modified: 6 years agoacm
6 years agoPorter Edun
6 years agoLynnNM
6 years agoAnnie Deighnaugh
6 years agoMtnRdRedux
6 years agoUser
6 years agolitasart
6 years agoLinda
6 years agotinybluesparkles
6 years agomaggiepatty
6 years agohooked123
6 years ago
Related Stories
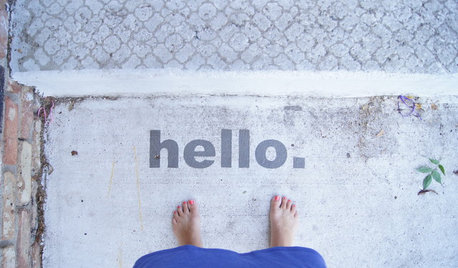
LIFEThe Polite House: What’s an Appropriate Gift to Welcome a New Neighbor?
Etiquette expert Lizzie Post suggests the right time and best presents to introduce a new neighbor to your area
Full Story
KITCHEN DESIGNBar Stools: What Style, What Finish, What Size?
How to Choose the Right Seating For Your Kitchen Island or Counter
Full Story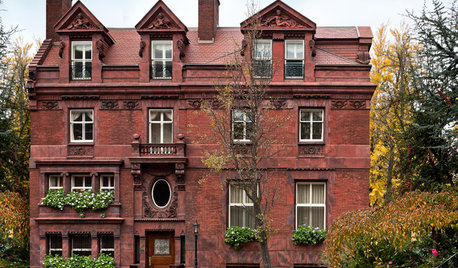
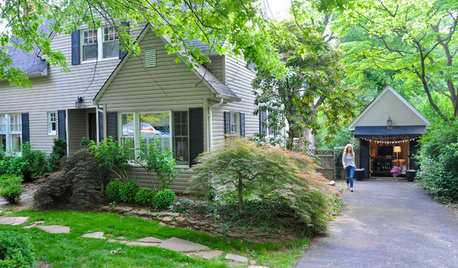
LIFEHouzz Call: What’s Your Perfect House Size?
How big is too big? How small is too small? Please tell us which home size is just right for you
Full Story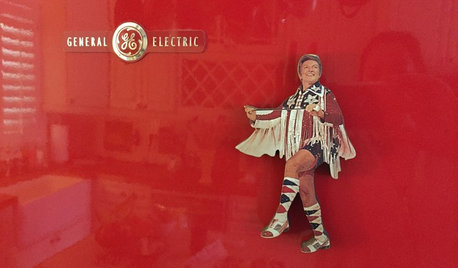
FUN HOUZZHouzz Call: What’s on Your Refrigerator?
Magnets, menus, children’s art, coupons, perfect-attendance certificates, song lyrics — what is fridge-worthy in your house?
Full Story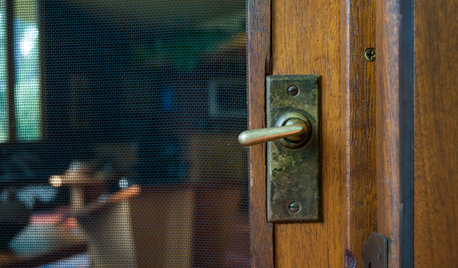
REMODELING GUIDESOriginal Home Details: What to Keep, What to Cast Off
Renovate an older home without regrets with this insight on the details worth preserving
Full Story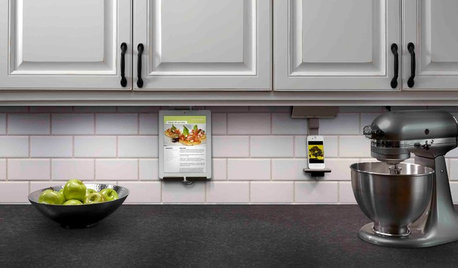
KITCHEN DESIGNHouzz Call: What’s Cooking in Your Kitchen?
Most of us turn to recipes, videos and culinary shows when we cook. Where do you set your cookbook, tablet or TV screen?
Full Story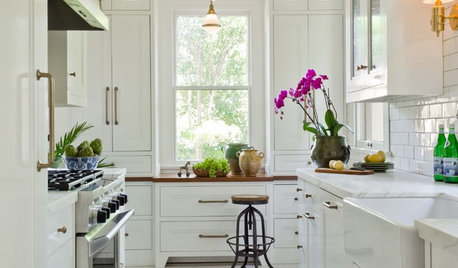
KITCHEN OF THE WEEKKitchen of the Week: What’s Old Is New Again in Texas
A fresh update brings back a 1920s kitchen’s original cottage style
Full Story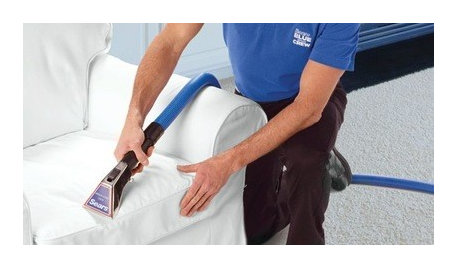
HOUSEKEEPINGWhat's That Smell? What to Do About Stinky Furniture
Learn how to diagnose and treat pet and other furniture odors — and when to call in a pro
Full Story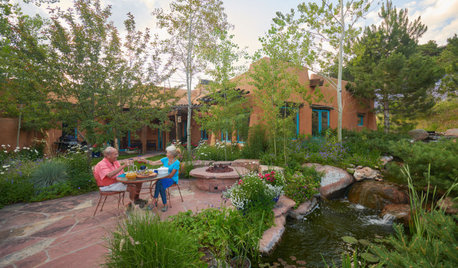
WORKING WITH PROSWhat Do Landscape Architects Do?
There are many misconceptions about what landscape architects do. Learn what they bring to a project
Full Story




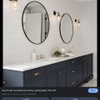


deegw