What are your “must-haves” or “wish I had” for your dream home
User
5 years ago
Featured Answer
Sort by:Oldest
Comments (49)
Virgil Carter Fine Art
5 years agoMigraine Craftsman
5 years agoRelated Discussions
Dream Thread! (What do you wish you had now?)
Comments (35)Here are links to some of the earlier threads . . . http://ths.gardenweb.com/forums/load/build/msg0708180218905.html - unique/favorite features in your build.... http://ths.gardenweb.com/forums/load/build/msg051803107471.html - Things you couldn't live without or wish you had added http://ths.gardenweb.com/forums/load/build/msg012331272427.html - What things did you find needed adjusting or changed? http://ths.gardenweb.com/forums/load/build/msg052337148911.html - is there anything you wish you had done http://ths.gardenweb.com/forums/load/build/msg1011400927581.html - What about your new build makes your life easier; what doesn't ? http://ths.gardenweb.com/forums/load/build/msg0913570232282.html - Brands/Products That I'd Use Again http://ths.gardenweb.com/forums/load/build/msg0321442732113.html - Share your best sites for deals on supplies! http://ths.gardenweb.com/forums/load/build/msg0818041222629.html - To help others - Things I would do different and things i love! http://ths.gardenweb.com/forums/load/build/msg021705141306.html - Things I wish I'd specified on my plans http://ths.gardenweb.com/forums/load/build/msg0120301431285.html - It's been two years...what I've learned, would change, etc... http://ths.gardenweb.com/forums/load/build/msg0901543214301.html - Biggest Mistakes? http://ths.gardenweb.com/forums/load/build/msg0521381417863.html - Help!!! Have I forgotten anything? http://ths.gardenweb.com/forums/load/build/msg122305046544.html - designing electrical in house http://ths.gardenweb.com/forums/load/build/msg0316075322256.html - doing whole house audio...See MoreWould love your "wish I had known..." advice for interim housing
Comments (11)This is what I had in my "Minimalist Apartment." It's not the perfect list for everyone, but it might help you think of something you'd otherwise forget. ===== THE KITCHEN ===== ----- UPPER CABINETS ----- dinner plates (4) bread plates (4) [alternatively, +2 dinner plates] soup bowls (4) cereal bowls (4) [alternatively, +2 soup bowls] serving bowls (2) [alternatively, use mixing bowls] serving platter highball glasses (4) lowball glasses (4) [alternatively, +4 highball glasses] wine glasses that work for both reds & whites (4) coffee mugs (2) individual condiment dishes (for liquid condiments like soy sauce) (2) mixing bowls (2) [alternatively, use serving bowls] colander liquid measuring cup (2-cup, 4- or 8-cup) French coffee press travel coffee mug Tupperware containers (2 - 4, square sandwich-sized) plain medium floral vase salt and pepper combo ice cube trays blender (the âÂÂMagic Bulletâ is a compact option) filtering pitcher ----- LOWER CABINETS ----- large sauté pan with lid (approx 10â - 12â or 3 -5 quart) small saucepan with lid (approx 3 quart) open skillet (approx 10â - 12âÂÂ) large/medium rectangular glass baking dish small rectangular glass baking dish cookie sheet cutting board garbage bin ----- COUNTERTOP ----- toaster, toaster oven, microwave (whatever combo works for you) dish drying rack standard knife block ----- DRAWERS ----- silverware set measuring cups measuring spoons corkscrew / bottle opener scissors whisk flat serving spatula rubber scraping spatula cooking spoon serving spoon pasta serving spoon pizza cutter can opener soup ladle oven mitt potholder dishtowels (2) ----- CONSUMABLES ----- paper towels paper napkins [alternatively, use paper towels] aluminum foil saran wrap Ziplock bags (sandwich size, quart size) garbage bags all-purpose kitchen cleaner dish soap (if dishwasher, dishwasher detergent) ===== THE BATHROOM ===== shower curtain bath rug(s) bath towels (2) bath mat (1) hand towels (2) wash cloths (2) toilet brush toilet plunger garbage bin ----- CONSUMABLES ----- Kleenex toilet paper toilet cleaner all-purpose bathroom cleaner rubber gloves air freshener Windex scouring sponge ===== OTHER ===== vacuum Swiffer sweeper dryer balls small garbage bin for laundry basket/bin to store cleaning supplies ----- CONSUMABLES ----- Swiffer dry pads Swiffer wet pads laundry detergent...See MoreNow, you're done-what do you wish you had known while planning?
Comments (68)My opinion on pot fillers. If the pot is too heavy to carry to the stove when the water is cold, I sure don't want to carry it to the sink when the water is boiling. For the effort/cost I don't need one. YMMV, though. I wish I had run my layout by gardenweb members for feedback. I wish I would have thought about a pull out cutting board. I haven't had one for about 30 years and had adapted. Would really like to have one again. The matt white Formica shows every speck of everything! Good, because I can wipe it off right away. Bad because if I haven't wiped it off right away everyone can see it. I live on a gravel road. I rarely use my a/c. Windows are open all the time. The FX stuff I originally planned might have been a better choice. Maybe next time. I do like the look of the white, though. I really hate my upper diagonals but I also hate the blind corner cabs. The more complicated pull down/out doesn't appeal to me. Problem still not solved. I don't like what I have but I don't like the other choices. I thought and thought about this and only came up with the three "I wishes", so all in all, my kitchen turned out pretty good. I am more than delighted to have the peninsula gone and every time I think about my new kitchen I suspect my face has the orgasm expression....See MoreFavorite feature in your home...and one you wish you had
Comments (16)Steph, if you have issues with plumbing, is it the supply water failing? Is it the sewer line failing? Just which side of your system is not dependable? Why I ask, have you ever thought about a COMPOSTING TOILET? I bet it would work in your situation VERY well. I'm told that if I want one, to go ahead and get it for my garage redo, but don't tell anyone. A lot of communities object to having them around. Not being that familiar with their operation, I could not say...but I'm always interested in doing something out of step with the ordinary, maybe more eco-friendly, especially water saving. In your case, water is as precious as gold. In my case, I'm loving my new "future" master suite as soon as I can take a bath in the clawfoot tub. And hang my clothes in the new walk in closet. My future mini project is to add a window seat and tall cabs either side of it, in the dining room. LOTS of places to put kitchen stuff then, and file drawers under the seat too. This will make the dining room more functional. After that gets done, I think we'll be looking at a kitchen redo. Then the garage redo. Might contract for both of those jobs at one time, with the contractor who is doing such a good job on our tub/closet bumpout now. My DH trusts his work from all the pictures I've sent him as work progresses....See Morerainyseason
5 years agoMrs Pete
5 years agolast modified: 5 years agoKirsten E.
5 years agoptreckel
5 years agoH B
5 years agowhaas_5a
5 years agolast modified: 5 years agoKarla Tamez
5 years agoSammy
5 years agolast modified: 5 years agoHeather N
5 years agodoc5md
5 years agoHeather N
5 years agobeckysharp Reinstate SW Unconditionally
5 years agobeckysharp Reinstate SW Unconditionally
5 years agotaconichills
5 years agobpath
5 years agoopaone
5 years agobpath
5 years agolast modified: 5 years agoUser
5 years agobpath
5 years agoLindsey_CA
5 years agowhaas_5a
5 years agoMrs Pete
5 years agolast modified: 5 years agobeckysharp Reinstate SW Unconditionally
5 years agoshead
5 years agoMigraine Craftsman
5 years agotiggerlgh
5 years agoVirgil Carter Fine Art
5 years agobpath
5 years agolast modified: 5 years agoHeather N
5 years agoHeather N
5 years agoAnglophilia
5 years agobry911
5 years agolast modified: 5 years agoAnita
5 years agoUser
5 years agolast modified: 5 years agobry911
5 years agolast modified: 5 years agoDavid Wilson
5 years agoopaone
5 years agolast modified: 5 years agoJ Williams
5 years agolast modified: 5 years agoUser
5 years agoopaone
5 years agoJ Williams
5 years agobry911
5 years agolast modified: 5 years agotaconichills
5 years agobry911
5 years agolast modified: 5 years agoMark Bischak, Architect
5 years agocpartist
5 years ago
Related Stories
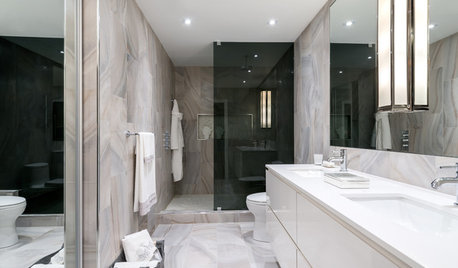
BATHROOM DESIGN12 Must-Haves for a Designer’s Dream Bathroom
If he had his way — and a rich person’s bank account — here’s how he’d put together his ideal bathroom space
Full Story
KITCHEN DESIGN11 Must-Haves in a Designer’s Dream Kitchen
Custom cabinets, a slab backsplash, drawer dishwashers — what’s on your wish list?
Full Story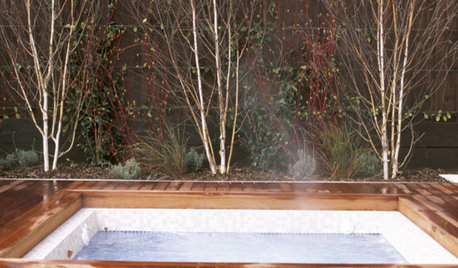
DREAM SPACESJust a Few Things for the Dream-Home Wish List
A sunken hot tub, dedicated game room, tree house, hidden wine cellar and more. Which of these home luxuries would you like best?
Full Story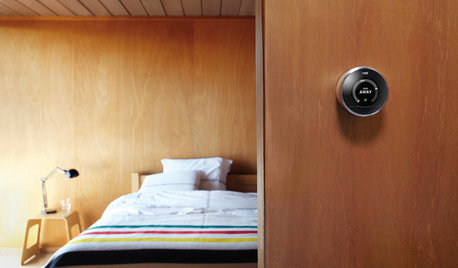
ACCESSORIESEveryday Home Must-Haves Beg for a Makeover
The Nest's much-improved take on the thermostat has us pondering reinventions of other necessities around the house
Full Story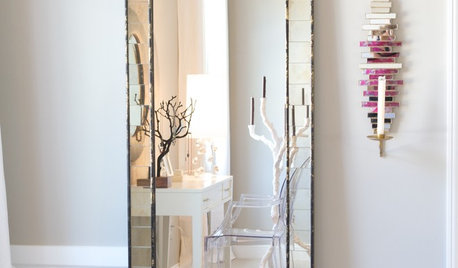
ORGANIZING11 Home Must-Haves for the Fashionista
The right storage and decor can help you get out the door in style
Full Story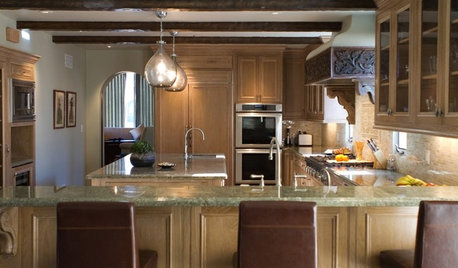
KITCHEN DESIGNHouzzers Say: Top Dream Kitchen Must-Haves
Tricked-out cabinets, clean countertops and convenience top the list
Full Story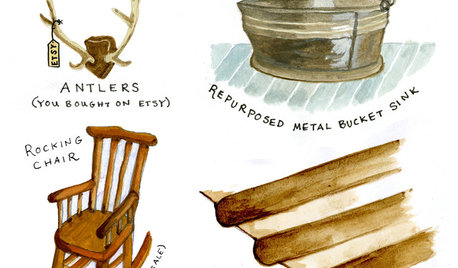
RUSTIC STYLE12 Must-Haves for an Instantly Rustic Home
No need to wait around for just the right hand-me-downs and woodsy finds — with these pieces, you can fake it till you make it
Full Story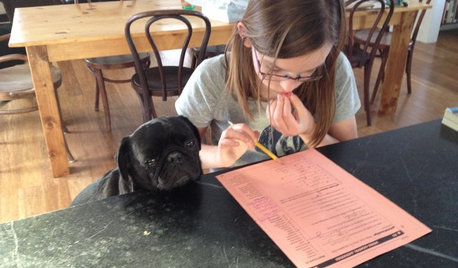
LIFEYou Said It: ‘I Knew This Home Had to Be Mine’ and More Quotables
Design advice, inspiration and observations that struck a chord this week
Full Story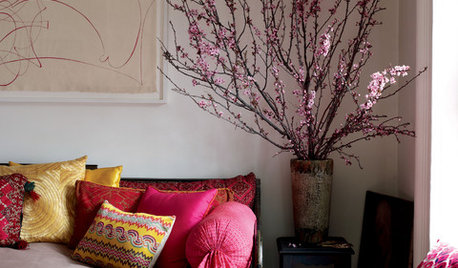
EVENTSChinese New Year Must-Haves for the Home
Chinese culture is peppered with symbolism. See how to mark the season auspiciously in your decor and gift-giving
Full Story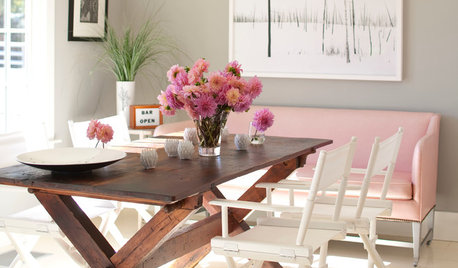
DECORATING GUIDES9 Things for Every Home’s Wish List
A splurge, some sparkle and a great place to read. Elements like these can dramatically elevate your interior design
Full Story


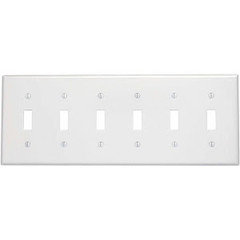




User