Please give feedback about proposed shower layout
Lynne Om (9A, New Smyrna Beach,FL)
6 years ago
Featured Answer
Sort by:Oldest
Comments (22)
Lynne Om (9A, New Smyrna Beach,FL)
6 years agoRelated Discussions
1st floor layout - please give feedback (mainly kitchen)
Comments (7)Hi Azlee, To show that there's a wall somewhere, you can draw a long very skinny rectangle instead of just a straight line. That is, you draw two parallel straight lines instead of just one, and then connect them at the ends. **Sink infront of window- I am usually not the one to be doing the cooking, I do mostly the cleaning so I guess I like the sink there so I can look outside when my kids play in the yard.** This is almost always why people put sinks in front of windows--"I want to look out at the yard while I'm at the sink." But in this modern age, with dishwashers, most people do not spend much time at the sink. And particularly if you are cleaning, you would probably only come to the sink to get more water, or maybe to rinse a mop, right? So really, you are only standing in front of the sink for maybe thirty seconds. (I am guessing here--you can check, the next time you clean, to see how much time you are actually standing at the sink.) Also, when do you usually clean? Is that time the same time that the children play in the yard? I ask these questions because very often this idea that you will look at nature or watch the kids while standing at the sink is just a fantasy. In reality, you will look out the window whenever you want; the fact that the sink is not there does not prevent you from lingering by the counter watching your children. If you want some activity that will take you to the window, you could participate in prep work for meals or you could place something else there that you use--a coffee machine, for example; that sort of thing, or even the trash pullout. The other advantage of putting the cooktop and thus the prep space along this wall is that it is much closer to the seating area and family room. That means it is much easier for the nanny, or whoever is cooking/prepping, to see/hear what the children are doing (I assume it is more likely for the children to be in the seating area or family room than for them to be in the dining room while someone is cooking? And anyway, you can't see the dining room from the range in your proposed layout, so even if the children were there the cook couldn't see them). It also makes it possible, or at least easier, for the cook to participate in conversations. People spend far longer at the prep counter and the cooktop than they do at the sink. Prepping and cooking one meal can easily take an hour or more. The person cooking might like being closer to everyone during that time. For your storage issues, I wonder if perhaps the powder room could be just a little bit narrower, so that on the powder room wall facing the kitchen/eating area you could have a shallow pantry--perhaps 12" deep, or even just 8" deep, of shelf space. I think that anything you can do to move some storage out of that pantry/fridge/microwave wall, so that there is room for a counter on that wall, would be a good idea. For the island seating--even if you do keep it, do you need three seats? Depending how you arrange it, you could have two seats there and a good deal more storage. Another thought is that the bench your drawing shows at the breakfast table could be built in, with storage in it. Many people put long drawers into the base of breakfast-nook benches, so that it is possible to pull the drawer out from the side of the bench without disturbing people who are sitting on the bench. (See photo link below). And you actually do not really need to build the bench in (i.e. attach it to the wall) to put a drawer in it, although that is what most people do. This might be a good place to store things that do not relate directly to cooking. For example, paper towels and the like. Anything that you do not actually NEED in the kitchen can be stored here, or in the possible shallow pantry beside the powder room. That will free up space to store food items in the kitchen and also to have a counter between microwave and fridge. Here is a link that might be useful:...See MoreLayout review needed- please give feedback!
Comments (20)I am thoroughly confused now! Lol Regarding pantry size: I have split them up because of not wanting fridge placement too close to the door to the DR or too far from the island. It's an all fridge, because we have don't freeze much and have a freezer in the garage. The sz drawers are for ice and a few things, such as ice cream and frozen berries. Our current pantries are 21" wide each and I am reducing the size to 18" because I don't need all the space. I have a hall pantry a few steps from the kitchen where I keep cans, bulk items, etc. Are the 18" pantries looking especially narrow in this design? My KD wants a single 84" door on each for aestetics, but I think they should be broken up into two doors for practical reasons. The one on the right is a pull out and the one on the left has roll outs. I stand corrected on the space between the right edge of the sink and the right upper cabinet resting on the counter. It is currently 24" which has been fine for us. I will definitely think about it some more. My KD actually wanted to do the same thing on the left side, but that is an area where I definitely need counter space, plus I worry about it looking too boxed in. The island has been a cause for concern from the beginning. It is now 2 levels, with a counter height working side and a table height side for eating. I have been told by so many people, including on this forum, that having it all one height will be more functional and look much better. I resisted the idea for so long, and now that I've come around, I'm being told it's not working. I am actually laughing about it. Well, at least I saw some beautiful soapstone slabs today, which made me ridiculously happy. It's one thing I'm sure of and dh agrees. I guess no matter how this kitchen turns out, I should at least finally love my counters!...See MoreJust getting started. Please give feedback on the layout/floorplan.
Comments (20)Yep, these kind of properties beg for dogs, especially large dogs who love the outdoors, humans and especially kids. And it's worth pointing out that properties with ponds and water often have frogs, turtles (large snappers sometimes!) and even fish! Having lived with a near-by pond and stream I can vouch for the wonderful appeal of watching the frogs and turtles sun themselves during the day, and sitting out back in the early evening listening to the sound of the young "peepers" in the Spring, and later in the year the baritone serenades of the mature frogs! Positively wonderful. Hint: a nice glass of wine and a good companion are also great additions on such evenings. Architectural suggestion: Design your house so that the water is a positive integral element in the design and living experience ('cause as Anglophilia points out above, it's gonna be an element in your daily life whether or not you want it to be!)....See MoreWhat do you think of this proposed layout? Please help!
Comments (40)Here's my take on Rebunky's suggestion: I drew it with a CD fridge but you can use a full size fridge. The aisle clearance from door to counter is marked in the parentheses. Subtract about 2" more for distance between fridge handles and counter. If you get a CD fridge, you can shift the island 3" towards the sink wall and still have a decent aisle between fridge door and island. That would allow you to increase the pantry cab depth from 12" to 15" to give you more storage. Given that you'll only have room for 3 - 18" wide cabinets on the perimeter, extra storage would come in handy. That isn't possible with a standard depth fridge, though. You wouldn't have room to maneuver the fridge into place or move it out to clean behind it or have it repaired, etc. The aisle would be roughly the same depth as the fridge (including handles) so zero wiggle room. The island would be something like this but without the shallow seating area, which looks to be about 6". That's not enough of a overhang for anyone to sit comfortably for any length of time. 15" is the recommended minimum for a seating overhang; 18" is better, especially if you and your family are tall. The bay window seat would be a great place to hang out with a friend and a cup of coffee. Or an adult beverage. = ) (I'd add a seat cushion for tushy comfort.) This upside of this plan is that you get an island. Another upside is that it flows from fridge to sink to counter to range, the usual progression for making a meal, without lots of extra steps. The addition of the window seat with storage helps make the island length and placement into the existing breakfast nook look less forced and odd. But ... the L portion has limited counter and cab space, the DW is in the prep area between sink and range, and you won't be able to open the DW door and the range door at the same time. The above reasons are why I don't think this plan works for more than one cook nearly as well as the 2 peninsula plans presented above. btw, as I worked on this drawing, I realized another serious flaw with the plan the designers presented to you. It would be very difficult to get a full size fridge through that 33" pinch point between seating overhang and oven cab without damaging the fridge, the cabinet or the counter. Or all 3. The installers would have to take the doors off the hinges to get it in place. Doable but a PITA....See Morekroze
6 years agoUser
6 years agolast modified: 6 years agokroze
6 years agoLynne Om (9A, New Smyrna Beach,FL)
6 years agoLynne Om (9A, New Smyrna Beach,FL)
6 years agokroze
6 years agokroze
6 years agoUser
6 years agoLynne Om (9A, New Smyrna Beach,FL)
6 years agokroze
6 years agoLynne Om (9A, New Smyrna Beach,FL)
6 years agoLynne Om (9A, New Smyrna Beach,FL)
6 years agoLynne Om (9A, New Smyrna Beach,FL)
6 years agokroze
6 years agoLynne Om (9A, New Smyrna Beach,FL)
6 years agoLynne Om (9A, New Smyrna Beach,FL)
6 years agokroze
6 years agoLynne Om (9A, New Smyrna Beach,FL)
5 years agokroze
5 years agolast modified: 5 years agoLynne Om (9A, New Smyrna Beach,FL)
5 years ago
Related Stories
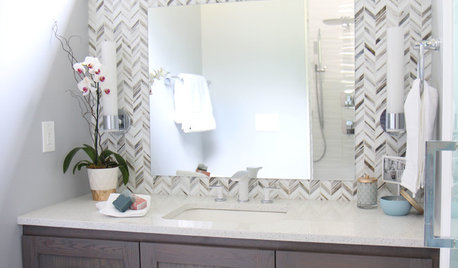
BATHROOM DESIGNClever Bathroom Layout Gives 2 Sisters Shared and Private Spaces
Each girl gets her own vanity, toilet and door to the shower, making for smoother mornings
Full Story
BATHROOM DESIGNShower Curtain or Shower Door?
Find out which option is the ideal partner for your shower-bath combo
Full Story
HOUZZ TOURSHouzz Tour: A New Layout Opens an Art-Filled Ranch House
Extensive renovations give a closed-off Texas home pleasing flow, higher ceilings and new sources of natural light
Full Story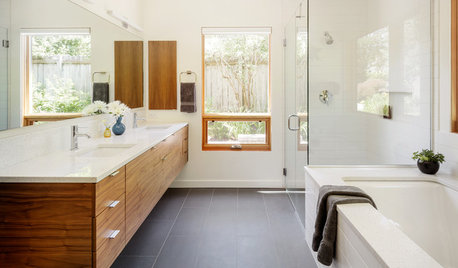
BATHROOM WORKBOOKSee How 8 Bathrooms Fit Everything Into About 100 Square Feet
Get ideas for materials, layouts and more before meeting with pros to plan your own remodel
Full Story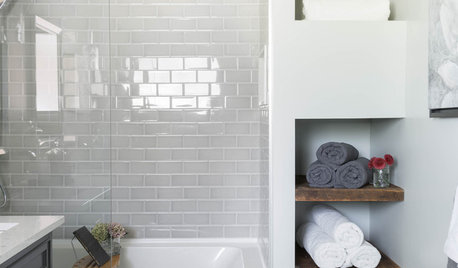
BATHROOM MAKEOVERSHouzz Call: Tell Us About Your Bathroom Remodel!
Did you recently redo your bath? Please tell us about your upgrade and what it took to get there
Full Story
WORKING WITH PROSWhat to Know About Concept Design to Get the Landscape You Want
Learn how landscape architects approach the first phase of design — and how to offer feedback for a better result
Full Story
BATHROOM DESIGNNew This Week: 10 Bathrooms With Wonderful Walk-In Showers
See the features that make these inspiring spaces about more than just washing and rinsing
Full Story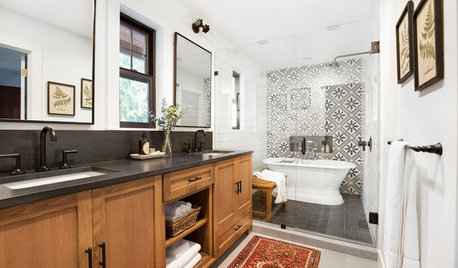
BATHROOM DESIGN5 Bathrooms With Wet Room Areas for a Tub and a Shower
The trending layout style squeezes more function into these bathrooms
Full Story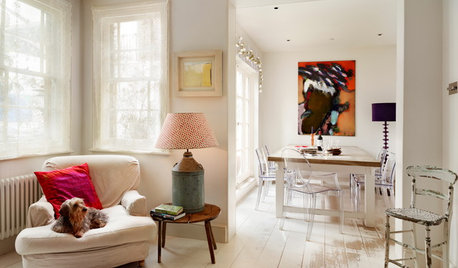
FALL AND THANKSGIVING10 Ways to Shower Your Home With Gratitude
Give your home some love with these thoughtful ideas and watch it return the favor
Full Story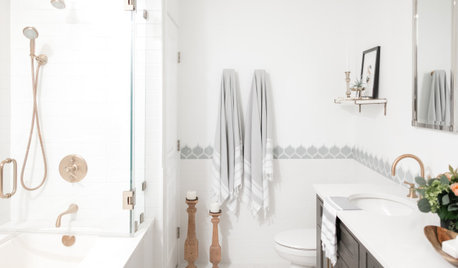
BATHROOM MAKEOVERSBathroom of the Week: Bright and Stylish With a Roomy Shower-Tub
A designer helps a Chicago condo owner lighten her dark master bath with an updated layout and a fresh, clean look
Full Story




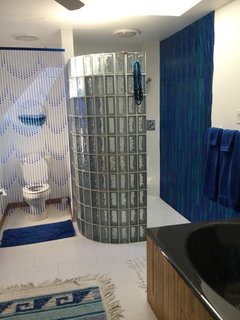

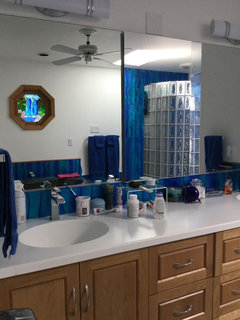
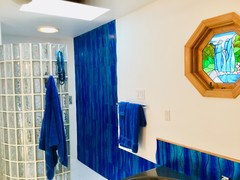
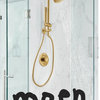


Vith