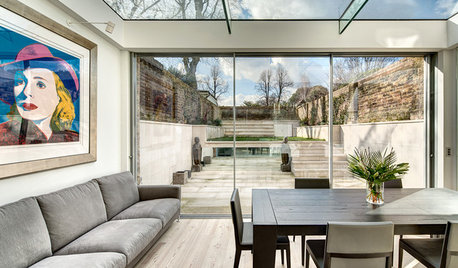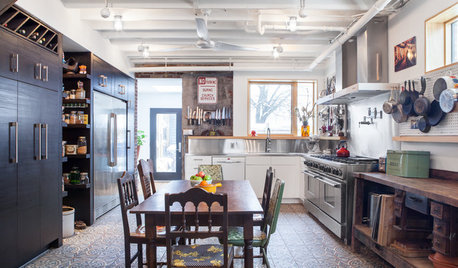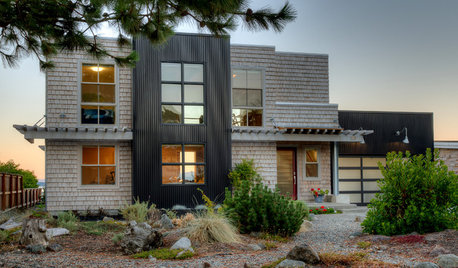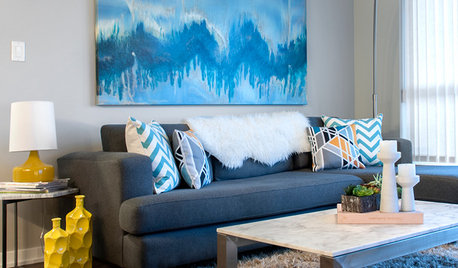1st floor layout - please give feedback (mainly kitchen)
azlee6574
13 years ago
Related Stories

KITCHEN DESIGNA Two-Tone Cabinet Scheme Gives Your Kitchen the Best of Both Worlds
Waffling between paint and stain or dark and light? Here’s how to mix and match colors and materials
Full Story
KITCHEN DESIGNKitchen Sinks: Antibacterial Copper Gives Kitchens a Gleam
If you want a classic sink material that rejects bacteria, babies your dishes and develops a patina, copper is for you
Full Story
HOMES AROUND THE WORLDHouzz Tour: Luxe Materials and Glass Give an Old House New Life
An unloved Victorian is brought into the 21st century with clever reconfiguring, a pale palette and lots of light
Full Story
KITCHEN DESIGNSo Over Stainless in the Kitchen? 14 Reasons to Give In to Color
Colorful kitchen appliances are popular again, and now you've got more choices than ever. Which would you choose?
Full Story
HOME OFFICESQuiet, Please! How to Cut Noise Pollution at Home
Leaf blowers, trucks or noisy neighbors driving you berserk? These sound-reduction strategies can help you hush things up
Full Story
MOST POPULARHomeowners Give the Pink Sink Some Love
When it comes to pastel sinks in a vintage bath, some people love ’em and leave ’em. Would you?
Full Story
ECLECTIC HOMESHouzz Tour: Renovation Gives Toronto Family a Special Gift
Their purchase of a fixer-upper pays off years later with a remodel that tailors the home to their needs
Full Story
BATHROOM DESIGNUpload of the Day: A Mini Fridge in the Master Bathroom? Yes, Please!
Talk about convenience. Better yet, get it yourself after being inspired by this Texas bath
Full Story
COASTAL STYLEHouzz Tour: Major Face-Lift Gives a Beach House New Life
The transformation of this Puget Sound island home is so remarkable that many residents think it was torn down and rebuilt
Full Story
HOUZZ TOURSMy Houzz: Color and Pattern Give a Newlyweds’ Home Zing
Starting from scratch, a British Columbia couple transforms their empty apartment with ready-made pieces and personal photos
Full StorySponsored
Columbus Area's Luxury Design Build Firm | 17x Best of Houzz Winner!





azlee6574Original Author
ideagirl2
Related Discussions
At wits end!! Please help w/ 1st floor layout plan -pic heavy
Q
Layout help, please - 1st draft
Q
Feedback/ Critique our plan please , 1st draft. SOOO EXCITED!!!
Q
adding extension - reconfigure 1st floor layout
Q
ideagirl2
azlee6574Original Author
remodelfla
azlee6574Original Author
ideagirl2