Hello again :) - help with layout
sher_nc
6 years ago
last modified: 6 years ago
Featured Answer
Sort by:Oldest
Comments (17)
cpartist
6 years agosher_nc
6 years agoRelated Discussions
Hello, again, anyone remember me? I need a little help.
Comments (16)Hi Beth, I'm up the coast by LAX. My biggest problem year-round is mildew and I've been culling, er, 'losing through attrition' the ones that are the worst. Rust is annoying because it defoliates, but mildew, in my experience anyway, eventually kills roses. I fear many of yours will have a problem with it so I'd start thinking what to do about it now. Speaking for myself, side from the environmental concerns I have finally admitted that I am not disciplined enough to spray. Now I've gotten into OGRs, fwiw. Of the ones you have... Disneyland - bullet proof, great little rose Gemini - pretty blooms which make me keep it (for now) but really struggles with mildew Olympiad - very disease resistant in the ground, HOWEVER, others didn't like being in a pot where they struggled and died from mildew. Love - had it a long time ago, may mildew Voodoo - loved it a lot, twice. If you're jonesing for orange, you might try Perfect Moment, mildews a bit but doesn't mind too much. Marmalade Skies is not as dark as Voodoo and a flori, but 'bout bullet proof. I think there are some other new oranges. I'd sure ask here so you won't be disappointed if you want orange or lavender colors. Henry Fonda - not on your list, but the most glorious *non-fading* bright yellow with frilly petals, the DH's favorite. Traviata - mine is the little engine that can. Some folks don't care for it because it doesn't smell, but I like the blooms and admire greatly it's complete resistance to mildew & rust. It did get defoliated by anthracnose a couple of months ago but you wouldn't know it today. Very upright. Lastly, you need to look up Grandmother's Hat (hybrid perpetual, Jeri's favorite, divine smell) and Golden Celebration (yellow Austin, also great smell) using the search engine here and on the Antique forum. You absolutely can't do wrong with either, I think you'll love the pics but will swoon over the fragrances....See Moreback again.. final? layout decision help
Comments (19)I like Option 3 the best. I also prefer the refrigerator location in Option 3. It looks to be the most functional layout of the lot. The problem with the refrigerator on the opposite end of the kitchen from the range (on the sink wall) is that it's now inaccessible to the Prep & Cooking Zones without either running around the island or doing a lot of zone-crossing...refrigerator-thru Cleanup Zone-to-Prep Zone and back; refrigerator-thru Cleanup Zone-to-Cooking Zone and back. It's especially an issue b/c you have such a narrow aisle b/w the island and sink wall (it looks like 36"). Imagine doing all that running back & forth with a DW open and/or someone else working at the sink. In that location, the refrigerator is also pretty far from the MW and most foods that are MW'd come from the refrigerator or freezer. OTOH, with the refrigerator on the wall near the garage, it's right next to the Cooking Zone and easily accessed from the Prep Zone (the counter b/w the sink and range). (If you plan to use the island as a Prep Zone, I recommend a sink and, possibly, a wider aisle b/w the island and sink.) It's also right next to the MW. Personally, I like having all the appliances nearby that I need when prepping & cooking...without having to navigate around obstacles...things or people! The other advantage of having the refrigerator (and pantry) near the garage is that when you bring groceries in, you enter the kitchen right where they need to go to be put away. Island...you will have only a 9.5" seating overhang. 1.5" overhang + 24" cabinets + 1" decorative door on the back of the island = 26.5" 36" - 26.5" = 9.5" seating overhang You also have a rather narrow aisle behind the island (only 40" to the back wall). Even though you're skimping on the seating overhang, people will still take up the same amount of room in that aisle as if you had at least a 15" overhang...the stools will be pushed out b/c you can't fold up your legs to fit under the overhang, all you can do is have the stool farther out into the aisle and then lean forward...or maybe "straddle" the island (legs spread to "shorten" the distance b/w your hip and knees). With the minimum overhang, it's still recommended an aisle behind seating be at least 44". If that aisle b/w the island and back wall is going to be as busy as you say it is, you may regret it over time. My SIL has a 36" aisle b/w her refrigerator and island with a 12" seating overhang on a similarly located aisle (door to garage w/DR on the left and FR straight ahead)...and she became so frustrated w/the lack of space b/w them plus all that traffic that she removed the stools from the kitchen. It's not that the refrigerator is there, it's that if someone is sitting at her island, no one can pass by without forcing those sitting to get up and move out of the way....and they're a very thin family! I don't know what to tell you about the seating...except not have it...and I know you really want it. I guess this will have to be one of the compromises you make in your kitchen; we all have to make some compromises when our "wants" aren't compatible with what we have to work with....... Dimensions....in option 3, the arrow goes b/w the wall and the cabinets...not to the other wall. However, when I count boxes, that 11'4" measurement appears to be DR/FR wall-to-sink wall. If that's the case, I think you have a little less space than you realize. (The refrigerator wall cabs appear to stick out no further than the DR/FR wall, is that correct?) 11'4" = 136" 25.5" sink wall + 36" aisle + 36" island + 40" aisle = 137.5" So, one of the aisles will be 1.5" narrower than you show...which one? The work aisle really needs the full 36", minimum, and the busy aisle also needs as much space as possible... [Of course, if you have 0" counter overhang, then the overhang doesn't count and you're back to the 36" and 40" aisles.] Another compromise somewhere? Good luck!...See MoreLayout again, now I think it is better but still need help
Comments (12)Yes, lightlystarched, bmorepanic and salmon_slayer (what a name!), I agree, that 'V' is bothering me too. Do you think it would work if we just softened the 'V' and the countertop corners on the cabinet or would it still be too large? I am hoping to put an undercounter refrigerator there so a smaller one would not work for that purpose. But also don't want to create an eyesore. So I keep looking for pictures of something similar but haven't found anything yet. salmon_slayer, we are going with Elm cabinets, it is a local brand here (NJ), marketed as "reasonably priced" (they think :)) custom cabinets. We saw them at a neighbor's house and were very impressed so decided to use them too. One benefit - same price for inset as for full overlay. I was very happy about that and decided to go with the inset but now learning it may be harder to achieve the integrated look with the dishwasher (the doors on the full overlay help to cover more of the appliances, something I didn't consider previously), so now thinking about that one again. As far as the microwave goes, KD suggested the cabinet above the appliance garage. Well, it is very far from the fridge and also right next to the basement door. Our laundry and also a play area are in the basement so there is some traffic. Should I be concerned about it? The other option is the upper cabinet next to the refrigerator but even apart from the way it would look, it would mean dividing the upper cabinets on both sides of the range into a 24" and a 10" so loosing some storage on the right side as well....See Morecan we try this again? (layout help)
Comments (23)I didn't mean to do that. I worked on the floorplan a while after malhgold posted about two islands and didn't see your response before posting it. So, here is what I think - unvarnished. I would want to have my back to the blank wall at the living room and look out through either window and the morning room while prepping and be able to pop out to greet people who wandered into the kitchen. So I would locate the prep space and a sink in an island that faced the outdoor porch off the morning room with seating between the island and the porch. I think I would place the clean up zone against the porch wall so it wasn't quite as far away from the dining room and the morning room. I would store the dishes in or immediately next to the cleanup zone. Refs are a quandary in that space because of its sheer size. I would be very tempted to close the opening on the living room wall and push the opening to the hall wall two or three feet away from the living room wall and park the ref and a food pantry there. I'm another who doesn't see the need for the frzr to be anyplace in particular, except that its probably your source of ice or if you freeze vodka. Kids love refs and microwaves, so I might start a kids prep with a wave they could use (someday) in the center section that juts out by the hall and have their dishes, dry snacks and paper products there. I wouldn't do the bake center inna cabinet because I would feel too constricted by its sides (like trying to mix in a small closet) and its doors would get in my way when open. (Altho it would do a splendid job of hiding the turbochef.) I might do an under-counter appliance lift for the mixer. I could find enough space on the island to mount one. Eventho I think lifts are really good solutions, I might instead do a deeper counter (30") on one wall with self-storing lift doors on part that disguised a mixer and flour canisters and such like stuff on the countertop because I think it would be easier to keep clean, organized and accessible. A good undercounter beverage ref is only two-thirds of the cost of your faucet:) Icemakers run $500 to $1500. If you entertain a lot, either can make sense. Good luck with your build....See Moresher_nc
6 years agosher_nc
6 years agosher_nc
6 years agosher_nc
6 years agokirkhall
6 years agomama goose_gw zn6OH
6 years agosher_nc
6 years ago
Related Stories
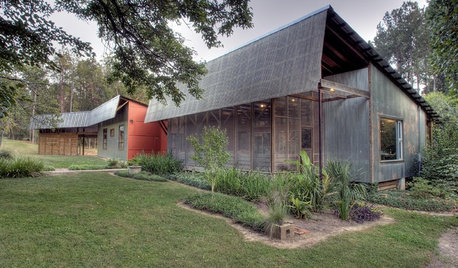
REMODELING GUIDESHello Again, Corrugated Panels
Once-Shunned Material Finds Expressive New Role in Contemporary Homes
Full Story
DECORATING GUIDESHouzz Call: What Home Collections Help You Feel Like a Kid Again?
Whether candy dispensers bring back sweet memories or toys take you back to childhood, we'd like to see your youthful collections
Full Story
KITCHEN DESIGNGoodbye, Island. Hello, Kitchen Table
See why an ‘eat-in’ table can sometimes be a better choice for a kitchen than an island
Full Story
MOST POPULAR7 Ways to Design Your Kitchen to Help You Lose Weight
In his new book, Slim by Design, eating-behavior expert Brian Wansink shows us how to get our kitchens working better
Full Story
SMALL KITCHENSSmaller Appliances and a New Layout Open Up an 80-Square-Foot Kitchen
Scandinavian style also helps keep things light, bright and airy in this compact space in New York City
Full Story
ARCHITECTUREHouse-Hunting Help: If You Could Pick Your Home Style ...
Love an open layout? Steer clear of Victorians. Hate stairs? Sidle up to a ranch. Whatever home you're looking for, this guide can help
Full Story
KITCHEN DESIGNHow to Plan Your Kitchen's Layout
Get your kitchen in shape to fit your appliances, cooking needs and lifestyle with these resources for choosing a layout style
Full Story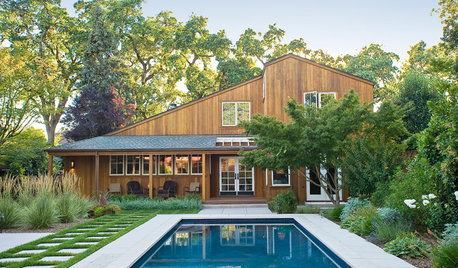
CONTEMPORARY HOMESHouzz Tour: A Wine Country Home, Reinvented Once Again
Ten years after its first renovation, a 4-bedroom Northern California house gets another redo — this time with timelessness in mind
Full Story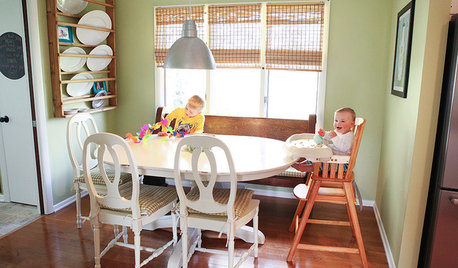
MOVINGSaying Goodbye to One Home and Hello to Another
Honor your past and embrace your future with these ideas for easing the transition during a move
Full Story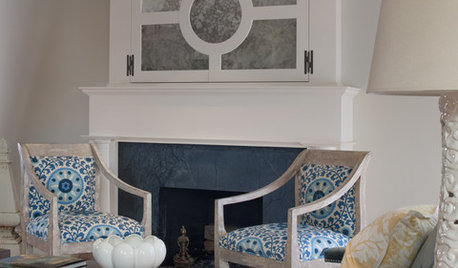
FIREPLACESGoodbye, TV — Hello, Fireplace
Hide the television above the fireplace with clever camouflage, so the focus will be right where you want it
Full Story



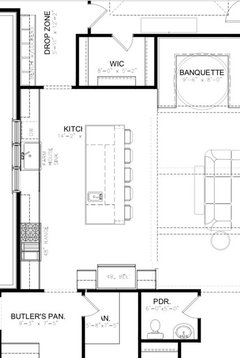



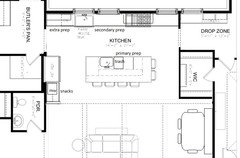

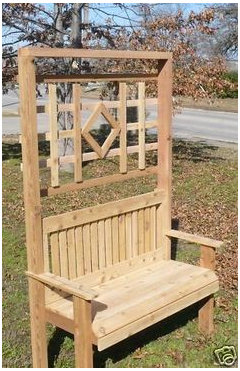




course411