Layout again, now I think it is better but still need help
annab6
15 years ago
Related Stories

DECORATING GUIDESHouzz Call: What Home Collections Help You Feel Like a Kid Again?
Whether candy dispensers bring back sweet memories or toys take you back to childhood, we'd like to see your youthful collections
Full Story
BATHROOM WORKBOOKStandard Fixture Dimensions and Measurements for a Primary Bath
Create a luxe bathroom that functions well with these key measurements and layout tips
Full Story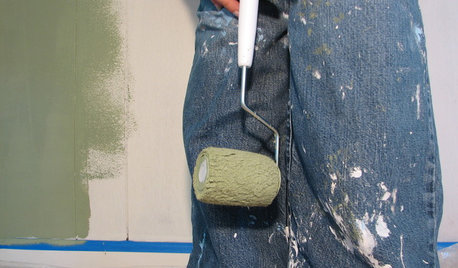
PAINTINGHelp! I Spilled Paint on My Clothes — Now What?
If you’ve spattered paint on your favorite jeans, here’s what to do next
Full Story
SMALL SPACESDownsizing Help: Think ‘Double Duty’ for Small Spaces
Put your rooms and furnishings to work in multiple ways to get the most out of your downsized spaces
Full Story
KITCHEN OF THE WEEKKitchen of the Week: More Storage and a Better Layout
A California couple create a user-friendly and stylish kitchen that works for their always-on-the-go family
Full Story
MOST POPULAR7 Ways to Design Your Kitchen to Help You Lose Weight
In his new book, Slim by Design, eating-behavior expert Brian Wansink shows us how to get our kitchens working better
Full Story
KITCHEN DESIGNKitchen of the Week: Barn Wood and a Better Layout in an 1800s Georgian
A detailed renovation creates a rustic and warm Pennsylvania kitchen with personality and great flow
Full Story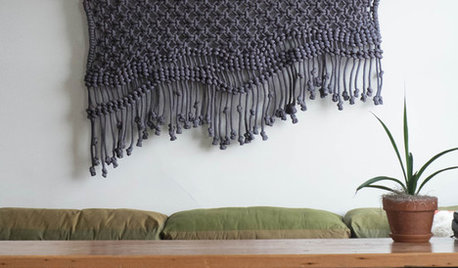
DECORATING GUIDESKnot Again! Macrame Is Back
It's happened. A craft that typified 1970s style (the owls, the spider plants!) is back, but better
Full Story
KITCHEN DESIGNKitchen of the Week: More Light, Better Layout for a Canadian Victorian
Stripped to the studs, this Toronto kitchen is now brighter and more functional, with a gorgeous wide-open view
Full Story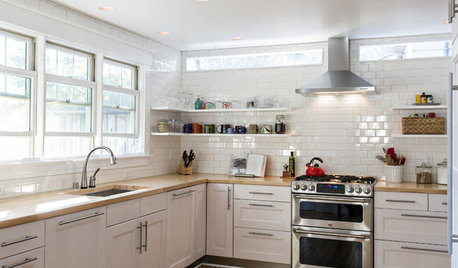
KITCHEN DESIGNBetter Circulation for a Family Kitchen and Bathroom
An architect’s smart design moves helped rearrange this Louisville kitchen to create a more sensible workflow
Full Story


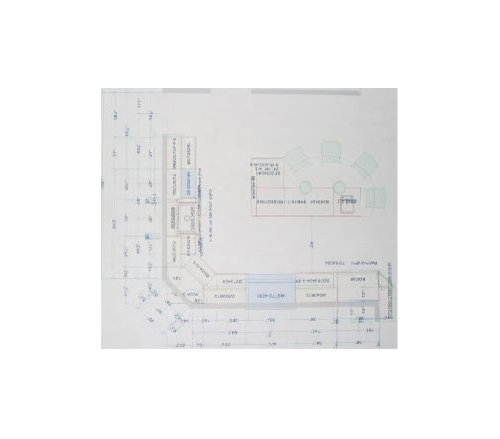


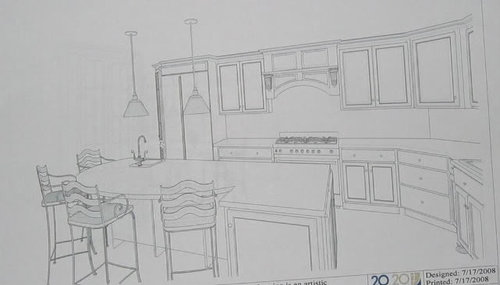



lightlystarched
bmorepanic
Related Discussions
Monitor fuzzy, think I need better graphics card - help! (w/pix)
Q
Tweaked layout again... better?
Q
I'll bet you think I want help with my layout, don't you...
Q
Layout done, Now I need design/finishing help!!!
Q
salmon_slayer
annab6Original Author
remodelfla
tkln
annab6Original Author
Buehl
annab6Original Author
remodelfla
mnolan
annab6Original Author