Tweaked layout again... better?
remodelfla
16 years ago
Related Stories

SELLING YOUR HOUSE10 Low-Cost Tweaks to Help Your Home Sell
Put these inexpensive but invaluable fixes on your to-do list before you put your home on the market
Full Story
KITCHEN DESIGNKitchen of the Week: Barn Wood and a Better Layout in an 1800s Georgian
A detailed renovation creates a rustic and warm Pennsylvania kitchen with personality and great flow
Full Story
KITCHEN OF THE WEEKKitchen of the Week: More Storage and a Better Layout
A California couple create a user-friendly and stylish kitchen that works for their always-on-the-go family
Full Story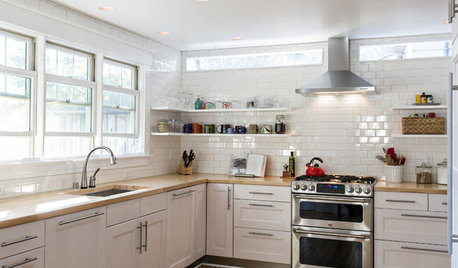
KITCHEN DESIGNBetter Circulation for a Family Kitchen and Bathroom
An architect’s smart design moves helped rearrange this Louisville kitchen to create a more sensible workflow
Full Story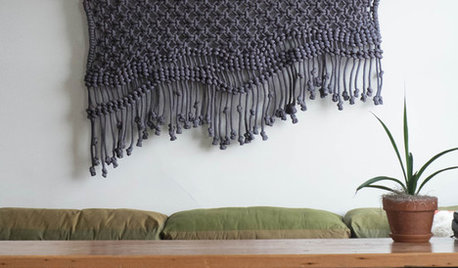
DECORATING GUIDESKnot Again! Macrame Is Back
It's happened. A craft that typified 1970s style (the owls, the spider plants!) is back, but better
Full Story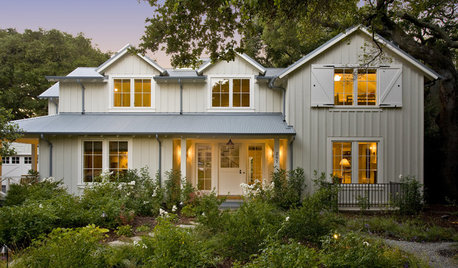
SELLING YOUR HOUSEYour Home-Selling Guide for a Faster and Better Sale
Learn staging and curb appeal tricks, how to get the best photos and more in this roundup focusing on high-impact house-selling strategies
Full Story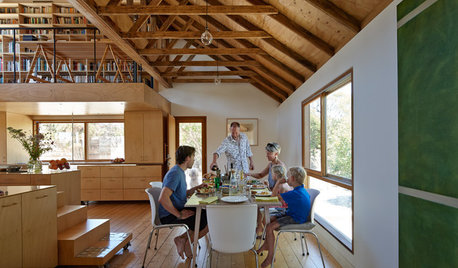
LIFE11 Tiny Tricks That Make Life a Tad Better
Make these small tweaks to your home and daily routine, and life will be easier, less rushed and maybe healthier too
Full Story
KITCHEN MAKEOVERSKitchen of the Week: Rich Materials, Better Flow and a Garden View
Adding an island and bumping out a bay window improve this kitchen’s layout and outdoor connection
Full Story
HOUZZ TOURSHouzz Tour: Better Flow for a Los Angeles Bungalow
Goodbye, confusing layout and cramped kitchen. Hello, new entryway and expansive cooking space
Full Story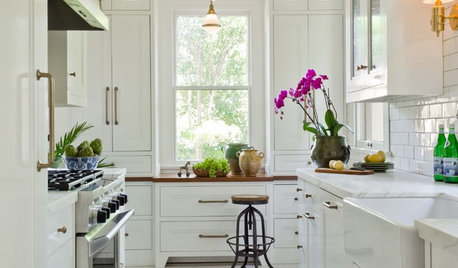
KITCHEN OF THE WEEKKitchen of the Week: What’s Old Is New Again in Texas
A fresh update brings back a 1920s kitchen’s original cottage style
Full Story


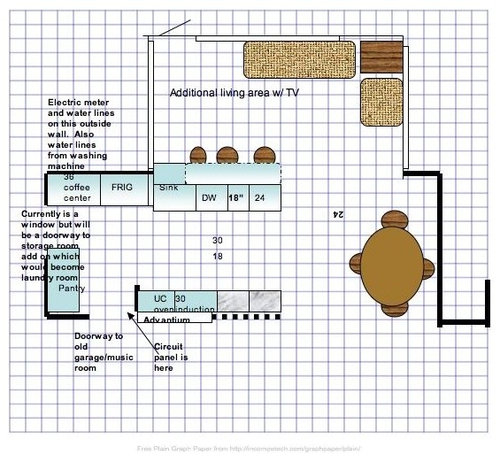
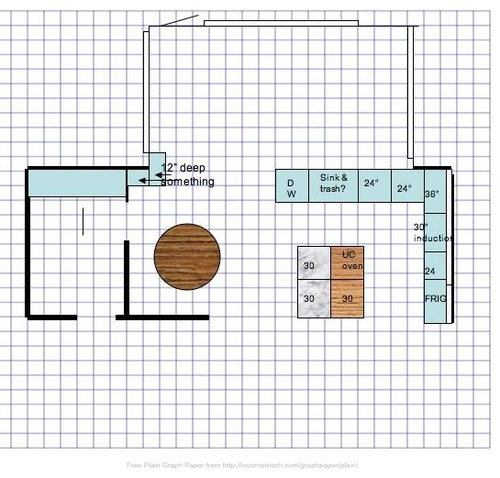


rhome410
remodelflaOriginal Author
Related Discussions
Tweaked the floorplan, I like this better...
Q
help with layout tweaking, or should I just walk away?
Q
Last call for tweaks on my layout! Questions!
Q
Please help me tweak my layout (pics)
Q
rhome410
remodelflaOriginal Author
rhome410
remodelflaOriginal Author
rhome410
pbrisjar
remodelflaOriginal Author
remodelflaOriginal Author
pbrisjar
rhome410
remodelflaOriginal Author
rhome410
remodelflaOriginal Author
remodelflaOriginal Author
pbrisjar
rhome410
remodelflaOriginal Author
elizpiz
remodelflaOriginal Author
rhome410
malhgold
pbrisjar
remodelflaOriginal Author
remodelflaOriginal Author
rhome410
remodelflaOriginal Author