Time to put my
kitchen plans here, for input from experienced eyes. First thank you
all on the Kitchen Forum. You gave so much information, showed me
where to start and asked just the questions I wanted to ask. I was
thoroughly overwhelmed and at a loss when I started thinking about
this very necessary renovation, but bit by bit things became clearer,
and here I am now, ready for suggestions and (gentle ;-) ) criticism.
I am going with Ikea boxes, probably with semi-custom doors with 2" lighting valances and side slabs for exposed sides and around the fridge (waiting
for the quote), so I will mainly use images from the Ikea Kitchen
Planner. I hope that is clear enough. I will not be buying Ikea
appliances, but I put in similar Ikea ones for the simulation. The
kitchen will mostly be used by/for one person.
Here is a view of
the present situation. It is an open concept house, and the kitchen
has two windows, grey in the picture, both with a gorgeous view of my neighbour's siding. The one to the right I want to close off, the other one I would like to enlarge
somewhat. Bring it down to counter level and expand about 1' to the
left.
FUNCTION
This is the new
general plan (with Plan 2 for the “south” wall, see below). The
island is the Ikea Stenstorp. It can be moved and even turned around
till I find the best spot for it:
I tried to pay
attention to the flow in the kitchen, so starting with the entrance
from outside via a small hallway, 'south' on the plan, we get the fridge, with beside it
two possibilities for pantry type cabinets.
Plan 1 has at
the top a 36” wide cabinet with double doors. I would then try to
cut the shelf depth by about half and add 8” racks on the inside of
the doors, to get a bat wing style cabinet. The 12” cab beside it
could have a spice rack on the door. Bottom is a pull out corner
cabinet. I would use the counter space to the right for assembling
ingredients from fridge and pantry. Prep sink beside it is shown as a
double, it will be a large single, around 30” wide.
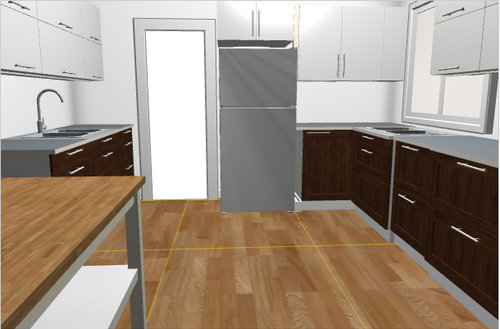
Plan 2 has an
80”x24”x24” cabinet with 5 drawers and 2 shelves. The opened
drawers make it impossible to use the counter beside it for
ingredients, but I can easily put veggies in the sink, and the rest
to the right of the sink in the prep area, where they will be used
anyway. This leaves me with an empty corner, but I am sure the one
large cabinet will more than make up for that loss, and I can put a
beverage centre on the counter in the corner. I want one, but I could
never find a good spot for it, so that is one headache less. I like
the open corner of this one. It would be possible to squeeze in one
24” cabinet to the right of the pantry, but I would like to do
without. I am adding cabinets to the kitchen as a whole, and with the
much better lay-out of the new ones, I should be fine. There is a lot
of wasted space in my present cabinets :-(.
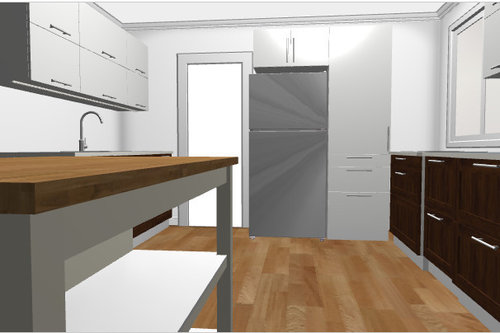
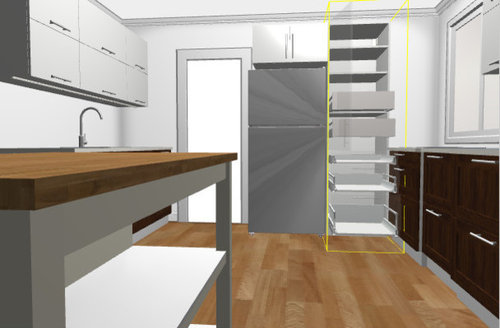
The 'east' wall has
the large single prep sink, prep area, stove and a small counter for
hot pots and a decorative container with the most used wooden spoons
and spatulas. The cabinets will hold pots and pans, cooking utensils,
mixing bowls, food containers etc.. plus most of my small appliances.
The food processor on the counter, recycling and garbage under the
sink in one of those Ikea systems.
The south wall has a
wooden railing separating it from the living area three steps down.
The antique cabinet goes to the dining room, the railing will
probably be replaced with a white half wall.
The last wall has an
open entrance to the dining room. Right of that my “dish washer”:
a double sink with integrated draining board. I know about wasting
water etc., but I have too many nice plates, cups and glasses that I
don't want to get cloudy and scratched, so bear with me in that
choice. The cabinets would hold, besides a kitchen waste container, everything that goes to set the
table, so that much of what is washed can go directly into those
cabinets, which are close to both the island and the dining room. One
or two people can eat at the island, and I can use the storage on the
other side for whatever I will find it handy to keep there ;-).
FORM
The house is a not very distinguished building from the early eighties. The style inside is best described as 'eclectic' I think. A mix of antique, modern and Asian elements lives together quite peacefully and decoratively. When trying to find a colour scheme, I started with white, as the
walls in the whole house are or will be plain white, our favourite
for 40 years ;-). After some terrible ideas which I was rescued from
by a design wiser friend and a design wiser daughter (and yes, they
were right. You should not always follow your first ideas. Ugghhh), I
came to a combination that I once saw as a teenager, and that always
stayed with me. In the window of a very exclusive antique shop, they
had a tobacco jar of white and blue Chinese porcelain, with a warm
mahogany lid. Since that time, I have always loved warm brown with
blue. So the main colours are brown and white. I will add some blue
accents later (probably Asian), blue is not in the main features. That way I can even
use other secondary colours to change things up if I feel like it.
- I have an Allure Red Cherry floor that has been in place for 5
years. It has held up very well, and I would like to keep it.
https://www.homedepot.ca/en/home/p.75-inch-x-476-inch-2-strip-red-cherry-luxury-vinyl-plank-flooring-198-sq-ft--case.1000668017.html
- Over Ikea boxes I
would like a warm medium to somewhat dark stained cherry for the
lower cabinets. Darker than the floor. I hear cherry tends to darken,
so medium to get a somewhat darker colour later. White MDF for top,
not high gloss. If the semi custom doors do not work out, I will go
with similar Ikea doors.
- For the back
splash I found the Azteca Emotion Inox, a large 60x30 cm/11,8"x23,6" tile.
It is very difficult
to photograph, the colour is brown, with a greyish metallic glitter.
It will be the prima donna of the kitchen...
- For the counter I
quite like laminate, including its price. Not the kind that imitates
stone or wood, but laminate that is not ashamed to be what it is. I
am strongly considering this one, grey on white, as a transition
between the grey in the back splash and the white of the top cabinets
and the walls.
http://www.formica.com/en/us/products/formica-laminate-home/05270
I have samples of
the tile, MDF and laminate, and they work well together, I think. It
is a very small scale design so from some distance, the counter reads greyish white.
That is it for now.
Lighting will be the next chapter. Please let me know what you think, and if necessary I can give more
information. For now I am empty!
PS: sorry for the funny sentence breaks. I first wrote this as a Libre document, but it does not translate too well to Houzz.

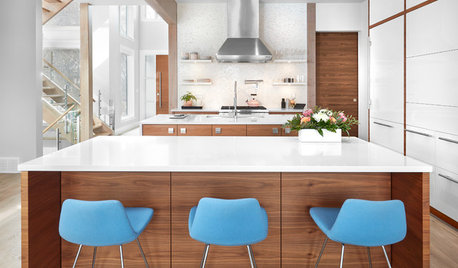


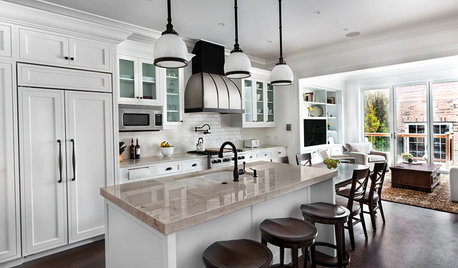




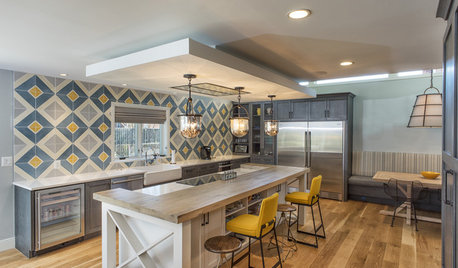



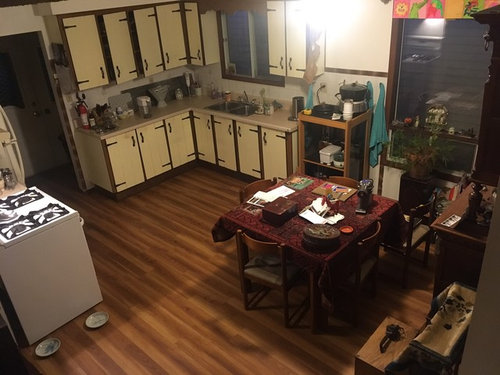
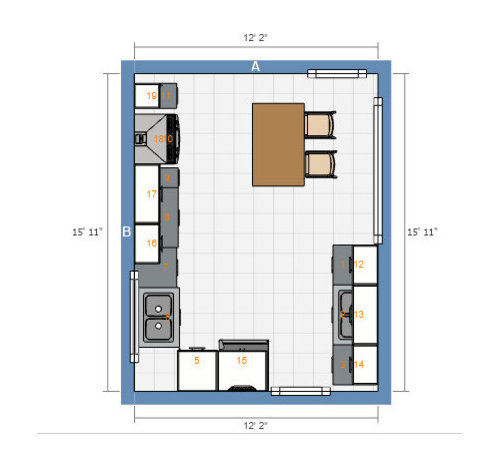



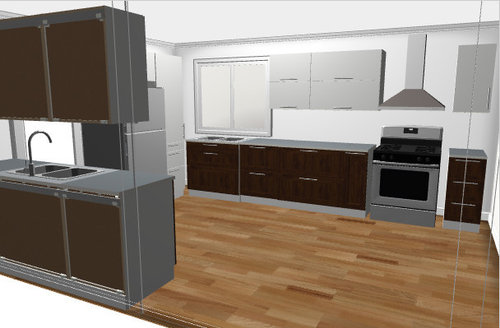
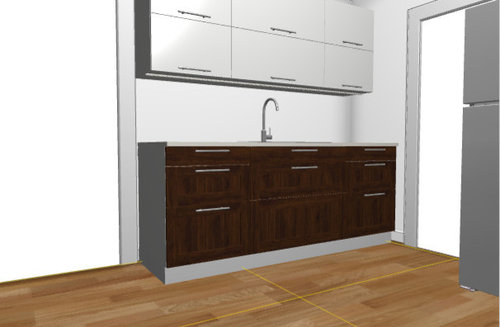
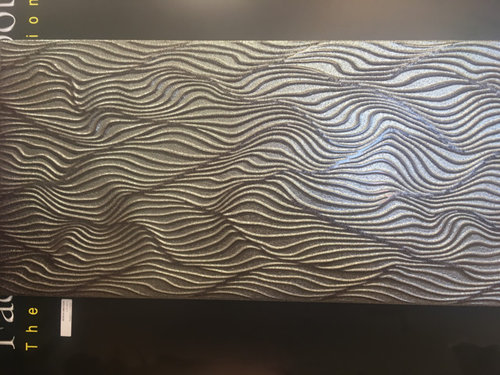


Ben's Repurposed Cabinetry
gdinieontarioz5Original Author
Related Discussions
Would Like Your Input on my Solar Cover, Please
Q
Kitchen Layout - Your Input Please!
Q
New house kitchen layout..input please
Q
HVAC new construction ... your preliminary design input, please
Q
mama goose_gw zn6OH
gdinieontarioz5Original Author