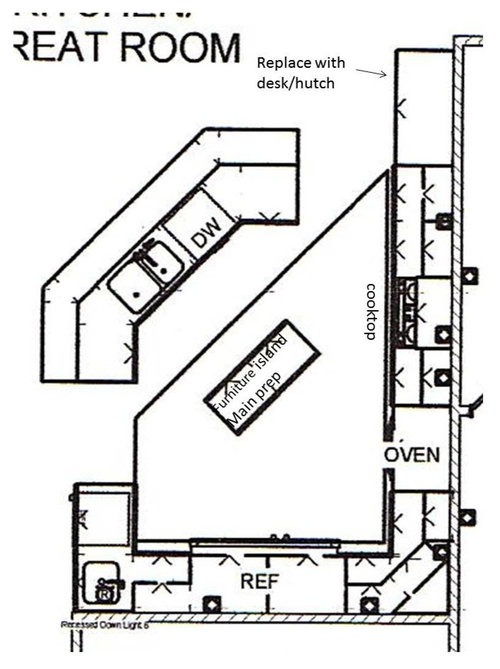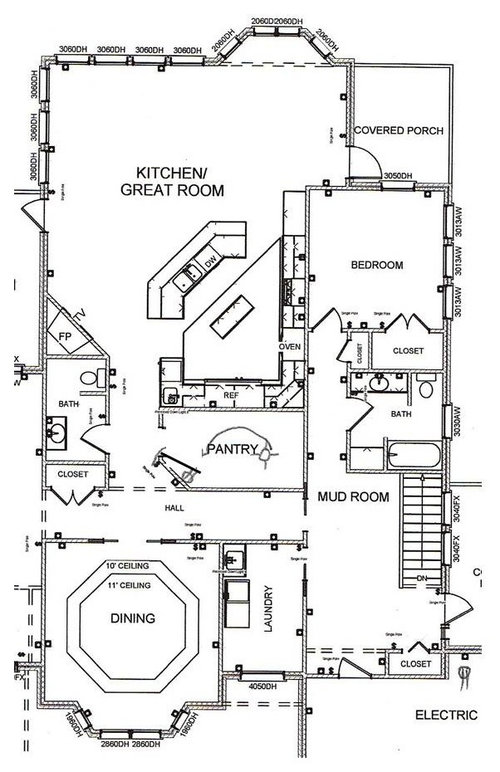We are building a new house and have some questions on final layout design. Here is the background of what we want.
Overall kitchen placement
Zoom of kitchen

For appliances, we are going with a 36" induction cooktop, 2 ovens (1 regular 30" convention oven and 1 steam oven), dishwasher, counter depth fridge/freezer pair. I had originally thought to stack the ovens, but now wonder whether to separate them and place one under the cooktop for more counter space. I am planning a main sink and small separate bar/prep sink. I will have an adjacent enormous walk in pantry that is partially there future possible elevator placement. It will have outlets (if I want to put small micro or wine cooler in there), and will be storage for appliances, servingware, etc as there is not a ton of cabinets in the open design (i.e. if I don't use it at least once a week, it is in the pantry). My mom has a similar setup and it works for me. We are not putting in a wine cooler/beverage center because where I would place is next to a giant fridge. We may eventually get a furniture type wine cooler and place it in the dining room across the hall from the pantry or we could place one in the pantry.
The smaller center rectangular island will be a moveable butcher block top island with some drawers and shelves somewhat like this but minus the tile top. It will serve as the main prep area. The larger island will have the sink, dishwasher and will be a bar but will not be stepped up or down (in part because I am short and hate tall bars and also to use as an extra counter prep space). I am also thinking of nixing the end cabinet to replace with a piece of furniture either desk and/or china hutch which has a desk. It may be where our small countertop microwave goes (vs the pantry). We only use it to reheat which I anticipate will be replaced by the steam oven. I am leaning toward the furniture island and hutch to break up the sea of wood (DH like wood everything and want wood cabinets in addition to the hardwood floors.) FYI, I am thinking the final kitchen will look like
as far as cabinet style, color, white trim etc, but want a slightly lighter floor color
This is a large kitchen by floor space (13 ft along the pantry and close to 20 ft on the long wall) but not a lot of counter space (or at least not as much as I am used to- My previous house and hubs house both have a U shaped kitchen with a 8 ft long expanse of open counter. My mom's kitchen is galley style with a large island in the middle and a 10 ft open expanse on 1 side-so I am used to giant open counters). With this design I like the openness, but one wall is almost all fridge/freezer and the other is broken up with the oven and cooktop. Because of this I have though to not stack the ovens to gain more counter space (yes I lose cabinet space, but I have the giant pantry).
The actual questions
1. My main question is whether to stack the ovens or place one under the cooktop?
2. I had thought of a small pass thru window to the pantry but where to place it? DH is thinking of switching the cooktop and fridge/freezer since the cooktop is narrower than the fridge freezer leaving more room for a pass thru. I want a statement hood either like this
or a
euro hood and I think that the hood should be centered along whatever wall it ends up. Plus with a backsplash I think the passthru would look awkward. If we put it in, I think it could be better hidden against the fridge. Dh thinks it would be too crowded in the corner and I say if it is on the other side (between fridge and small sink) you are at the door anyway and it doesn�t take but a few more steps to walk around.
3. Any idea or suggestions on the overall layout?
Thanks.




















remodelfla
lisa_a
Related Discussions
Humbly Seeking Kitchen Layout Input on New Build...
Q
New kitchen Layout...Input needed
Q
lighting layout input please
Q
New mindset... new layout.. input appreciated
Q
marcolo
bmorepanic
lisa_a
jmkdlkOriginal Author
lisa_a