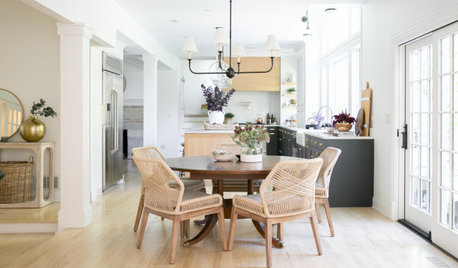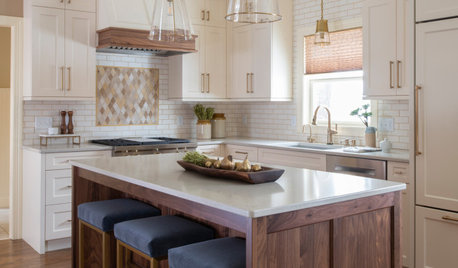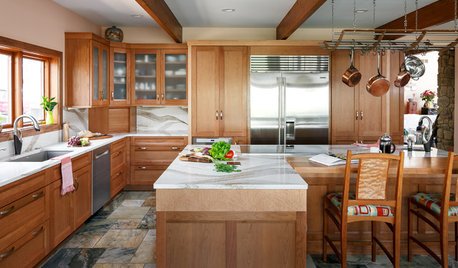Can't decide between 2 kitchen layouts, please help!
Alice Kinsberg
6 years ago
Featured Answer
Sort by:Oldest
Comments (8)
Alice Kinsberg
6 years agoBuehl
6 years agoRelated Discussions
Can't decide between black granite options...please help!
Comments (12)I like Cambrian black that lascatx mentioned also. It was one that I was gravitating to. Then I saw a black granite called "Blue in the Night" and I think it also goes by "Blue Polare". It is a black granite - very black - but with some cobalt blue inclusions. In mine, the blue inclusions are like confetti rice. I also picked a piece with a quartz vein running through it - I haven't seen quartz veins in other BP/BNight granites since. Here is a picture showing the granite. I must tell you that I needed a flash and to standing up on a chair right over my granite to get this much detail. The little glints here and there are the blue inclusions: A close up shot of the granite so you can see what I mean by the blue confetti: I'm also including some pictures of my kitchen so you can see how black the granite looks nominally: It is in good light, as you walk by it that the cobalt blue flecks flash at you as they catch the light right....See MoreDeciding between 2 layouts - Please help
Comments (18)It doesn't sound like you're really up for the L format: to make an island kitchen seems to be your goal. What's with the bumpout on wall B-your original sink doesn't look bumped out? I'd keep a large single sink in the original location on wall B.You'll grow more counter on that run-use half of broom closet and charging station for shallow pantry[about 5feet].Fridge can go on wall C if you don't want it on wall B. Charging station can go in corner in dinette to the right of patio door. If you still need a small prep sink-put it on island -the large sink is removed from island. I would:get a microwave in large size with full features-it will have a keep warm setting[skip the warming drawer] I would probably not have the 2nd sink but make sure the primary sink is nice and adequate. I would not have the 2 pantries-the 5 foot shallow pantry borrowed from broom closet is plenty. With more counter now on wall B,and at most the small prep sink on island,I would shorten that long dimension to the island-it's all counter now[cooking surfaces are down on wall A] and looks super long-but you can leave it if you wish. there are ways to do L's in this kitchen-you could do it on wall c with the arm coming down into floorspace with a peninsula..or same from wall A-going up-or smaller L's from both wall A and C with a break in the middle for passage through. The island has it's perks but make it a free run for use and looks....See Morecan't decide between quartz or marble for kitchen island
Comments (41)Hi everyone so it’s been a year now. After searching and searching, we ended up tearing all the tops out and doing MT Blanc quartzite everywhere. There are beautiful! However I’m still looking for a good dealer (the one i used doesn’t block oil very well)....See MoreChoosing Between different Kitchen Layouts! Can't decide
Comments (3)Check the Kitchens Forum.http://ths.gardenweb.com/forums/kitchbath/...See Morecpartist
6 years agoBuehl
6 years agolast modified: 6 years agoaloha2009
6 years agoBuehl
6 years agoAlice Kinsberg
6 years ago
Related Stories

HOUZZ PRODUCT NEWS2 Things That Can Help Keep a Remodeling Project on Track
How you react to a problem can make or break a project. Being nimble and creative can ensure a positive outcome
Full Story
KITCHEN DESIGNKitchen Layouts: Ideas for U-Shaped Kitchens
U-shaped kitchens are great for cooks and guests. Is this one for you?
Full Story
BEFORE AND AFTERSKitchen of the Week: Creamy White, Warm Walnut and a New Layout
Years after realizing their custom kitchen wasn’t functional, a Minnesota couple decide to get it right the second time
Full Story
KITCHEN OF THE WEEKKitchen of the Week: Cherry Cabinets and 2 Islands Wow in Indiana
Warm wood cabinets, a reconfigured layout and wave-pattern countertops complement the home’s wooded surroundings
Full Story
KITCHEN MAKEOVERSKitchen of the Week: Soft and Creamy Palette and a New Layout
A designer helps her cousin reconfigure a galley layout to create a spacious new kitchen with two-tone cabinets
Full Story
HOMES AROUND THE WORLDHouzz Tour: 2-Bedroom Apartment Gets a Clever Open-Plan Layout
Lighting, cabinetry and finishes help make this London home look roomier while adding function
Full Story
MOST POPULAR7 Ways to Design Your Kitchen to Help You Lose Weight
In his new book, Slim by Design, eating-behavior expert Brian Wansink shows us how to get our kitchens working better
Full Story
KITCHEN DESIGN10 Common Kitchen Layout Mistakes and How to Avoid Them
Pros offer solutions to create a stylish and efficient cooking space
Full Story
KITCHEN DESIGNKitchen of the Week: White Cabinets With a Big Island, Please!
Designers help a growing Chicago-area family put together a simple, clean and high-functioning space
Full Story
KITCHEN DESIGNNew This Week: 2 Ways to Rethink Kitchen Seating
Tables on wheels and compact built-ins could be just the solutions for you
Full Story




aloha2009