Need help with our Entrance/Mudroom/Stairs Layout
kshugg
6 years ago
last modified: 6 years ago
Featured Answer
Sort by:Oldest
Comments (13)
kshugg
6 years agoRelated Discussions
need help with picking finishes for entry staircase
Comments (7)If you want durable, you might want to look at the stone-like porcelain tiles that are available now. I brought a sample home recently that looked like limestone. It was a very light beige, nearly off white. You might need to visit a few tile stores to view a good selection. Each store only seems to carry a small number of porcelain tiles, but there are many styles available. Monocibec has some great porcelains, but I've only found 2 local stores in the LA area and they each carry the same one style out of the dozen offered by this company. Wish you were in LA - we seem to be shopping for the same things! (I gave you the garage doors info)...See MoreCritique my garage entry/mudroom/bath layout
Comments (23)Yes that's what I mean. It's exasperating! They waltz right past the bathroom and wash their grubby hands and then flick the water all over. Gah. I have been working on that issue for years and they aren't clueing in. Yesterday dh backed me up when again there they were at the sink and I said THAT MEANS YOU TOO. His jaw dropped, lol. My sink, MY SINK for food prep people. Get outta my space with those dirty hands! I think your long counter is in a perfect spot. It's close enough to be useful but it's not IN the kitchen per se. Thumbs up to that! Mine is more in the back entry and it's not as convenient. You certainly can put a utility sink in the garage - but I don't know about winter time if there would be a span of weather that you couldn't use it - here that would be the case unless there is a way to insulate it. Definitely would want it on an inside wall at the least. I think you need to evaluate what exactly you plan to use that W/D for and if you will be doing a lot of soaking or if that stuff would go upstairs to the other W/D and how frequently you'll be using this one. I have a utility sink by my W/D - had to fight for it as our bath is near and hubby thought it wasteful but when you have someone sick in the night or stains that need extra soaking it's 100% worth it to me. That is my humble opinion. That one time one of them had the flu in my mind made it worth the extra cost. I don't want that soaking in my sink - and they aren't deep enough anyway....See MoreMudroom/Pantry/Entry Help!
Comments (13)Ours are on the way in (same flow as yours from that door there) and they are used. It's not always neat but it's tucked away off the main thoroughfare like yours so even if the shoes aren't under the bench you aren't tripping over them. I really like that aspect. You could also swap the lockers/closet to where the bath is (size depending) and put the laundry where the lockers are and the bath where the laundry is. That would give you a larger laundry and smaller locker area. I would definitely add windows to that back wall. It would be filled with natural light and never be a dark space (unless it's actually dark outside). I would probably even have that door with half or 3/4 glass in it. :D...See MoreNeed help designing mudroom/laundry room/main entrance
Comments (5)Your inspiration photos seem to solve your needs. A long bench, with drawer or basket storage below and a double hook (possible a shelf) beneath each window, would give you a lot of storage. You may even have room to add a tall, pull out cabinet at each end or you could modify the closet to have a pull out as well as hanging area. You could add ceiling height, deep cabinets over your washer and dryer and a countertop for folding. If you must have a hamper, as in your pictures, buy a decorative one and store it under your window. After that, just add a rug and it would look great....See Morekshugg
6 years agokshugg
6 years agoMark Bischak, Architect
6 years agokshugg
6 years ago
Related Stories

ARCHITECTUREHouse-Hunting Help: If You Could Pick Your Home Style ...
Love an open layout? Steer clear of Victorians. Hate stairs? Sidle up to a ranch. Whatever home you're looking for, this guide can help
Full Story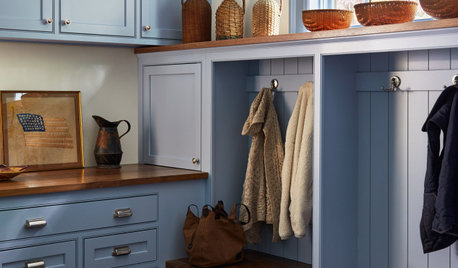
TRENDING NOW6 Mudroom Ideas From the Most Popular Entries So Far in 2021
Smart storage features, durable flooring and stylish details can create a hardworking entrance
Full Story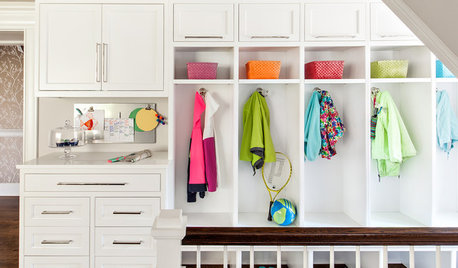
ENTRYWAYS10 Organizing Essentials for a Hardworking Mudroom
These basic items can help keep your entryway area neat and functional
Full Story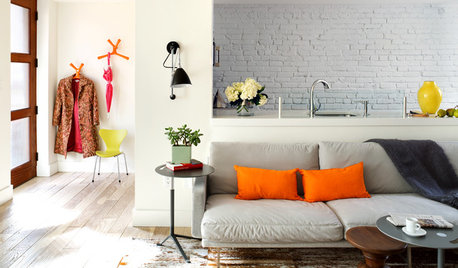
ORGANIZINGHow to Keep Your Home Neat When You Don't Have a Mudroom
Consider these 11 tips for tackling the clutter that's trying to take over your entry
Full Story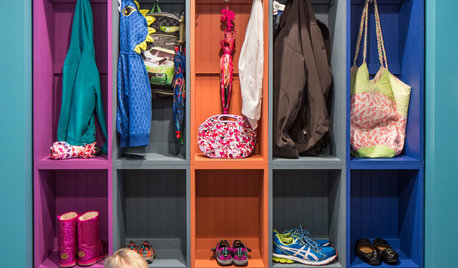
ENTRYWAYSTransition Zone: How to Create a Mudroom
Save your sanity by planning a well-organized area that draws the line between inside and out
Full Story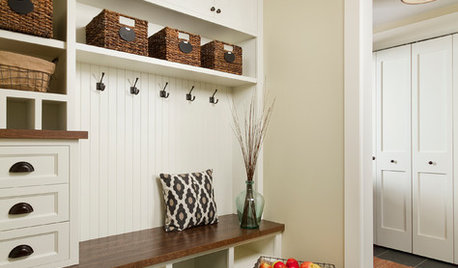
THE HARDWORKING HOMEHow to Design a Marvelous Mudroom
Architects and designers tell us how to set up one of the toughest rooms in the house
Full Story
STANDARD MEASUREMENTSKey Measurements to Help You Design Your Home
Architect Steven Randel has taken the measure of each room of the house and its contents. You’ll find everything here
Full Story
KITCHEN DESIGNKitchen of the Week: Barn Wood and a Better Layout in an 1800s Georgian
A detailed renovation creates a rustic and warm Pennsylvania kitchen with personality and great flow
Full Story
MY HOUZZMy Houzz: A New Layout Replaces Plans to Add On
Instead of building out, a California family reconfigures the floor plan to make the garden part of the living space
Full Story
KITCHEN DESIGNKitchen of the Week: Remodel Spurs a New First-Floor Layout
A designer creates a more workable kitchen for a food blogger while improving its connection to surrounding spaces
Full Story


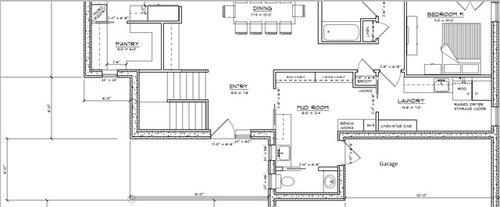






Anglophilia