Critique my garage entry/mudroom/bath layout
quinn20
8 years ago
Featured Answer
Comments (23)
chisue
8 years agomo142
8 years agoRelated Discussions
Help with Garage Entry/Mudroom
Comments (4)If you keep the garage structure the same size and spill into that space around the powder with more effective interior square footage, you could: - add a shower to the powder - build a dedicated mudroom - enlarge the pantry (looks alittle small) - have a larger laundry area with space for sorting/folding/hanging We are building now and staying with the inlaws. Their laundry is alittle smaller than what you have and is in the entry way as well. There's no where to hang clothes or to sort through dirty laundry. Ideally laundry would be upstairs but with 4 rugrats, I don't think you have the space up there. With parking stalls on either side, you'll need to keep the entry where it is. Just my quick and dirty take on it. Hopefully some pro's can kick in their two bits....See MoreCritique my Layout Kitchen/Hearth Room
Comments (19)I am in the same shoes you are right now. I'm trying to plan a wonderful kitchen for a new home that functions for my homestead way of life. I cook from scratch, and will be freezing, dehydrating, and canning again. I like to stock up on bulk staples. I'd like to raise chickens and maybe a calf, and I garden too. I have pets. Basically, a very independant minded person. So the challange is how to come up with a compact work space with enough storage. One solution many women in Florida do is to put a summer kitchen in off their porches, and this is where they can, and keep all those supplies, as well as their extra fridge and freezer. It's not in the house and the mess and steam involved stays out there instead of heating the whole kitchen and house up. It's made with less expensive and easy to clean materials, and yet it's a hop and skip away. If it's not attatched to the house it's taxed as an outbuilding instead of square footage. (It can be "detatched" by as little as an inch). It frees up some of the needed kitchen space, and takes some load off of utility room needs. I'm seriously considering doing that. I'm having wood floors in my house but my canning kitchen can have easy to clean vinyl that I don't have to worry about trashing. I am also trying to place at least one, and hopefully two walk in pantries in convenient locations. My goal is to have one near my stove for pots and pans, (I use mostly cast iron and have quite a collection of it), and one near the prep area for all my kitchen staples. This is not the "norm", so there isn't much information out there on how to do this. Everyone wants to sell mounds and mounds of cabinets, which only serves to spread things out too far and costs too much. Walk in pantries fit an enormous amount of storage in a compact space. They can always have a pretty glass front french door with a curtain to dress up the kitchen. I'm determined to figure this one out. I'ts not easy figuring out how to achieve a kitchen that is sufficient in size and storage, while at the same time efficient. My house will be an open floor plan, so I also do not want my back to everyone while I cook, and I need lots of natural light to be happy. It sounds like your kitchen is the heart of your home, as well. I do know that a kitchen with appliances spread out too far, and not enough dish storage convenient to both the table and the dishwasher is awful! My last kitchen, designed by a kitchen designer, was gorgeous. But...the stove was too far from my sink on an opposite wall, and the path between them was also the path into the kitchen. I always worried while carrying a pot full of boiling pasta to be drained to the sink. I spent a lot of time walking and carrying between my sink and counter and the stove and counter. I spent a lot of time trekking dishes back and forth to the table. I never want that again. Ever. It was not a user friendly kitchen, and we started eating out a lot. There are some valid concerns being brought up here, and much of it is most likely based on some of the awful stuff others have delt with, and want to help you avoid all that. There's a great deal of walking while carrying things to and from your dining table, in this plan. That may not bother you, but give it some very careful thought, and reherse the differing scenarios out to be sure that's what you want. I know you come home tired. Very tired. One of my friends is a vet and also runs a no-kill shelter that she started. Twenty feet is a long way in a kitchen. Perhaps what will work for you is to still have the open large space you crave, but with alcoves and centers for each activity that are subtley defined, but still open to one another. If you frequently have baby animals in your kitchen, perhaps have a nook for that in your plan that can also double for another use. I'm with you on the island seating. My husband and I would never eat at an island. I always felt if people are putting seating around their islands, it means they actually want to eat in their kitchen, and why not just put the kitchen table back in there, where they "used" to be. (I'm ducking). I never had an island, but am thinking I'd like one. I always cut cookies out, fill muffin tins, and make homemade pasta at my kitchen table. I'm almost afraid to put an island in, and then find I end up back over at my table anyway. The other thing is, I'm sure my husband will just have one more spot to put all his guy stuff. Still debating. Maybe I'll buy one of those nice Boos maple farm syle islands. Then I can move it if I want. Keep at it. It looks like you have a lovely space to work with. Unfortunately, I haven't found this a fun process. We have acreage, and I have a clean slate. My brains are scrambled from trying to design. Too many options! Please post your ideas as you progress. Sandy...See MoreNeed help with our Entrance/Mudroom/Stairs Layout
Comments (13)Hi all sorry for the delay in my reply! Thank you all very much for your input, sure made me think lots! We decided on Option 1. Keeping the door swing the way it is to promote natural flow from entrance to mudroom with coats, will also have some hooks by the door. Will likely add a small bulkhead between the entrance and dining room to create a feel of separation. The door is blocked nicely from our prevailing west wind by the garage (if the plan were a map, it would be upside down - north is at the bottom). I've also had some mixed feelings about not having the mudroom joined to my pantry and kitchen on the same side of the house, the concern being distance with groceries. For anyone who was curious, this is the full plan, the driveway comes up around the left side where the yellow line is, so this is why we've opted to have the 'public' rooms on this side of the house and the 'private' bedroom side on the back. That, and the views to the top and left of the page are quite nice so we've tried to orient our living spaces to face them. Thank you all for your input....See MoreCritique this Utility/Mudroom Layout
Comments (20)Thanks for the replies! My kitchen layout is preventing me from changing the position of the door: We have 2 doors either sides of tall units, 1 for the utility and 1 for the pantry. My wife's priority is the Kitchen layout and she is happy with this design, Integrated fridge freezer on the left, double eye level ovens, then double larder. This forces the entry to both the pantry and the utility to the corners. This makes any changes to the area difficult... My kitchen guy has come back with this after some of the input from here: A cleaner bigger space although I have lost storage space, not sure what the kitchen wall could be used for. Mark Bischak To be honest we have spent so much time finalising and focusing on the kitchen design/layout that unfortunately the utilty room was at the back of our minds. (I foolishly thought that if we made it big enough we would get something that works!!) My original thought (in my original post) was to have clear glass in the Utility/Kitchen Door and the Back door so from the kitchen you would have a view out to the back garden. (We are in a remote area so privacy is not a concern) However from the discussion here we think agree that offsetting the door is more functional... Aesthetics or Functionality??...See Morerrah
8 years agoquinn20
8 years agoautumn.4
8 years agolast modified: 8 years agoMeris
8 years agoautumn.4
8 years agomrspete
8 years agolast modified: 8 years agoquinn20
8 years agochisue
8 years agoMeris
8 years agoautumn.4
8 years agolast modified: 8 years agoILoveRed
8 years agoquinn20
8 years agoautumn.4
8 years agoquinn20
8 years agoautumn.4
8 years agoquinn20
8 years agoquinn20
8 years agoautumn.4
8 years agochisue
8 years agolast modified: 8 years agoautumn.4
8 years ago
Related Stories
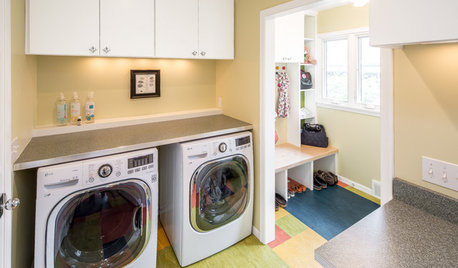
MOST POPULARA Colorful Place to Whiten Whites and Brighten Brights
This modern Minnesota laundry-mudroom gets a smarter layout and a more lively design
Full Story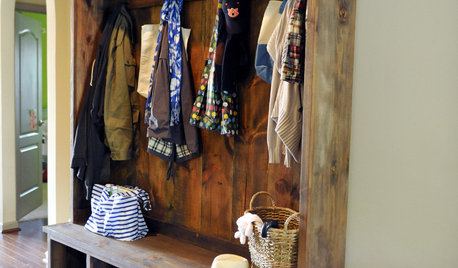
ENTRYWAYSCorral Your Gear with a Makeshift Mudroom
Turn a nook or entry into an organized drop zone with cubbies, storage bench and a couple of coat hooks
Full Story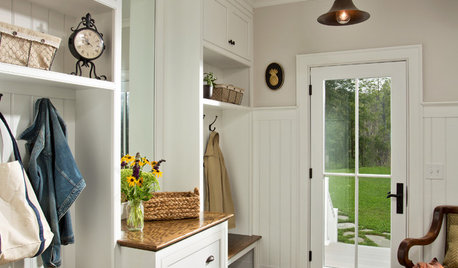
ENTRYWAYSThe Most Popular Entry Photos of 2015
Readers find inspiration in organized mudrooms of every shape and style
Full Story
HOUZZ TOURSHouzz Tour: Pros Solve a Head-Scratching Layout in Boulder
A haphazardly planned and built 1905 Colorado home gets a major overhaul to gain more bedrooms, bathrooms and a chef's dream kitchen
Full Story
KITCHEN OF THE WEEKKitchen of the Week: More Storage and a Better Layout
A California couple create a user-friendly and stylish kitchen that works for their always-on-the-go family
Full Story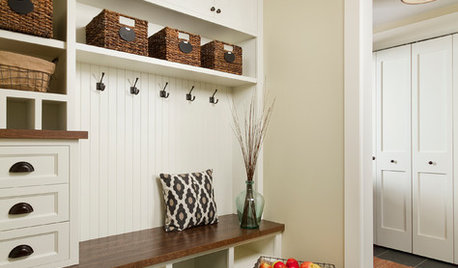
THE HARDWORKING HOMEHow to Design a Marvelous Mudroom
Architects and designers tell us how to set up one of the toughest rooms in the house
Full Story
BATHROOM WORKBOOKStandard Fixture Dimensions and Measurements for a Primary Bath
Create a luxe bathroom that functions well with these key measurements and layout tips
Full Story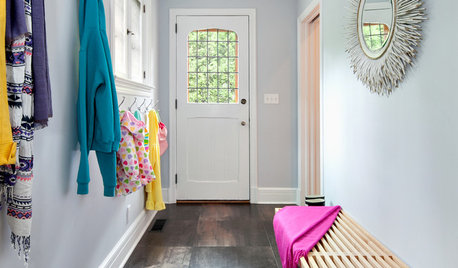
MUDROOMSHouzz Call: We Want to See Your Hardworking Mudroom
The modern mudroom houses everything from wet boots to workstations. Proud of your space? Inspire us with your photos and tips
Full Story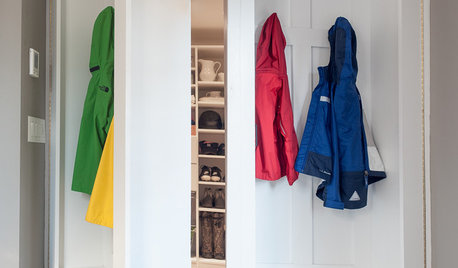
MUDROOMSRoom of the Day: This Mudroom Is Just Plain Hot
Wait till you see what’s behind the hooks and bins in this genius family drop zone
Full Story
MUDROOMSRoom of the Day: A Most Important 5- by 14-Foot Space
This busy mudroom is a lifesaver. Here’s how the designer found the space and made use of every inch
Full Story


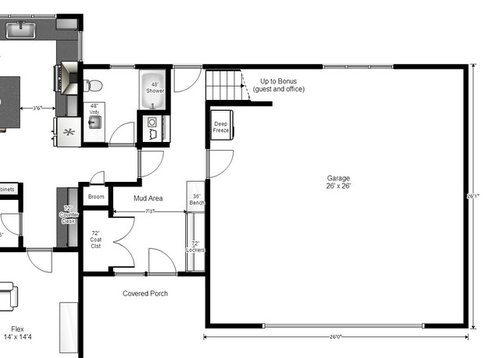
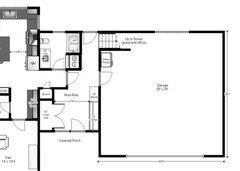
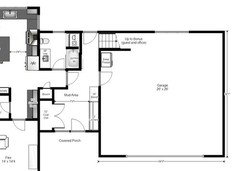
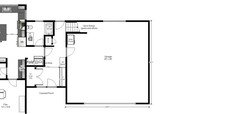

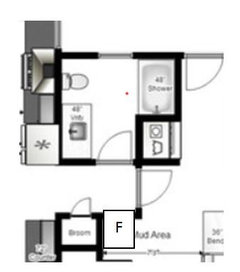
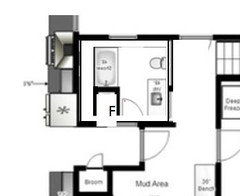
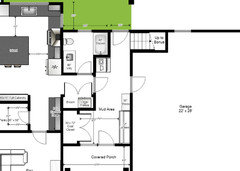
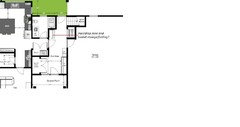


mrspete