Help with furnishing 80's new home please....
vicbayside
6 years ago
Featured Answer
Sort by:Oldest
Comments (59)
Related Discussions
Late 80's home: interior paint color and design help sought
Comments (30)Thanks for your kind words about the house. :) awm03, I believe you're correct that this house is post-MCM. It was listed as such on Zillow. "Just noting, though, that both the dining and front rooms seem to be visible from the family room, so I'm wondering about visual...symmetry with one very dark and the other very light. Also, painting the dining room dark will make that one set of windows especially dominant during the day." hamamelis, good points! "Curtains aside, they also seem to be asking me for a console or some such thing under the single panes..." I guess that would be possible if the console or some such sat far enough from the wall so that the drapes could move behind it. "Regarding the glass and mirrors, it occurs to me that the front room would change light and character dramatically with all of it gone. And that it can be beautiful when well done and lit." Excellent point. I think I'm not liking it now because there are so many things on it. I was looking at the listing photos and I much prefer it with a few select pieces of art. "Why is there what looks like a little wall sticking out in the middle, though, with the glass continuing on?" It does have a little wall that divides the glass area into two sections. It's just decorative and has been there since the house was designed - no doorway removal. justerrilynn, I like those styles of rugs. I've been eyeing them up on Overstock. I'm going to mull over the light-colored leather sofa idea. My set is getting older, but it's still in good condition, so it might be a hard sell to the BF. Lighter colors and a more MCM design would fit better in this house. I think after digesting all of the advice given, that I'll stick with light, neutral colors and hold off on the deep blue dining room. I suspect that a new coat of paint is going to go a long ways towards making things seem fresh and inviting. Thank you!...See More80's Home Exterior Update - HELP
Comments (1)Gorgeous! It's supposed to be earthy so I'd stick with browns (I never say that! but it works here) or greens. Maybe something sagey?...See MoreRETIREMENT HOME: 80s Golden Oak, No Wall Space, Large T.V. -- HELP!
Comments (31)I read your post and looked at your pictures. My thought was: "What a comfortable home - I could move right in!" So what really bugs you about it? I agree with removing the clock. You could mount the tv on the wall, (hiding the cords?) but is it really worth it? Same with bar stools. I would use them, but if you're sure you never would, why buy them? If you decide to get 2 anyway, choose a style that fits neatly under the island overhang - perhaps a "saddle" style? Wall art? Your wonderful windows are wall art! And... you have a lovely glass case for displaying art objects that you can change out on your whim. Golden oak furniture. I live in a house filled with golden oak furniture my parents accumulated during the 1980's. And golden oak kitchen cabinets they chose when they built a house in 1991. It wasn't until I started reading Gardenweb forums in 2010, I learned that golden oak was "out" and "orange-y". Up till then, I simply thought of all these pieces as "wood". And wood that went well with other (inherited) pieces in the house that date back to the 1920's- 1940's. Trendy or not - it works in MY house. If you truly dislike golden oak, why not sell it and buy what you would like used? Might be more cost effective than buying paint, or hiring someone to professionally paint your furniture. Especially if you might not be pleased with the finished results. Again, I suggest you ask yourself...what REALLY bugs you about your home?...See MoreHelp! Need to update 80's ranch style house with dated stone exterior
Comments (19)I am no landscaping expert, but even something like this makes your entry more important. I'm sure that someone else will have some better ideas on how to improve this area and make it more welcoming. OK just saw the entrance image. Are we going for a contemporary home or an olde tyme cottage home?????? Have their been some changes to the original building?? The reason I ask is that I was getting ready to propose a contemporary garage door to go with your boulder stones. Which was do you want to go???...See Morejust_terrilynn
6 years agovicbayside
6 years agovicbayside
6 years agojust_terrilynn
6 years agolast modified: 6 years agopalimpsest
6 years agolast modified: 6 years agojust_terrilynn
6 years agolast modified: 6 years agojust_terrilynn
6 years agolast modified: 6 years agovicbayside
6 years agovicbayside
6 years agovicbayside
6 years agojust_terrilynn
6 years agolast modified: 6 years agojust_terrilynn
6 years agolast modified: 6 years agovicbayside
6 years agovicbayside
6 years agovicbayside
6 years agovicbayside
6 years agovicbayside
6 years ago
Related Stories

MOST POPULARCrowd-Pleasing Paint Colors for Staging Your Home
Ignore the instinct to go with white. These colors can show your house in the best possible light
Full Story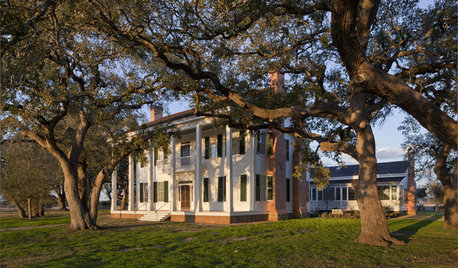
TRADITIONAL STYLEOutfit a Southern Plantation-Style Home — Paint to Porch Furnishings
Go for the charm with these curated picks that create a Southern look in all its gracious glory
Full Story
HOUZZ TOURSMy Houzz: Online Finds Help Outfit This Couple’s First Home
East Vancouver homeowners turn to Craigslist to update their 1960s bungalow
Full Story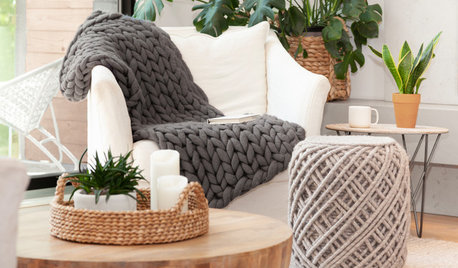
HOLIDAYS10 Holiday Gift Ideas to Help Make Home a Little Cozier
Consider these suggestions for presents to pamper the special people in your life
Full Story
SELLING YOUR HOUSE10 Low-Cost Tweaks to Help Your Home Sell
Put these inexpensive but invaluable fixes on your to-do list before you put your home on the market
Full Story
SELLING YOUR HOUSEHelp for Selling Your Home Faster — and Maybe for More
Prep your home properly before you put it on the market. Learn what tasks are worth the money and the best pros for the jobs
Full Story
SELLING YOUR HOUSE5 Savvy Fixes to Help Your Home Sell
Get the maximum return on your spruce-up dollars by putting your money in the areas buyers care most about
Full Story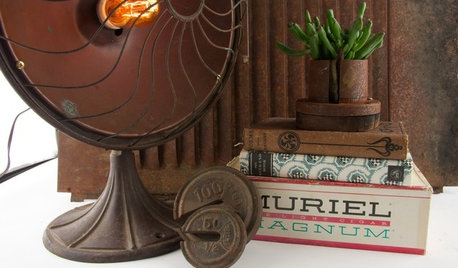
BUDGET DECORATINGDumpster Decorating: Furnishing Your Home With Repurposed Pieces
Whether you call them reclaimed or recycled, these furnishings honor our pocketbooks and our planet
Full Story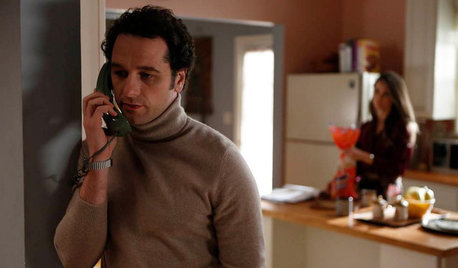
DECORATING GUIDESPop Culture Watch: 12 Home Trends from the '80s Are Back
Hold on to your hat (over your humongous hair); interior design elements of the 1980s have shot forward to today, in updated fashion
Full Story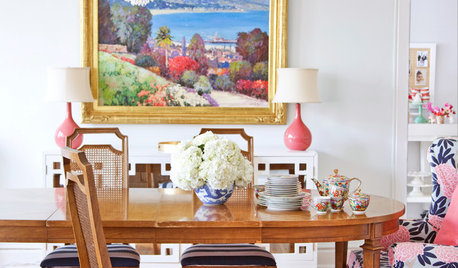
DECORATING GUIDESWhere to Embrace Custom Furnishings in Your Home
Upholstery, draperies, rugs and mirrors are a few of the items for which it makes sense to consider a custom option
Full Story


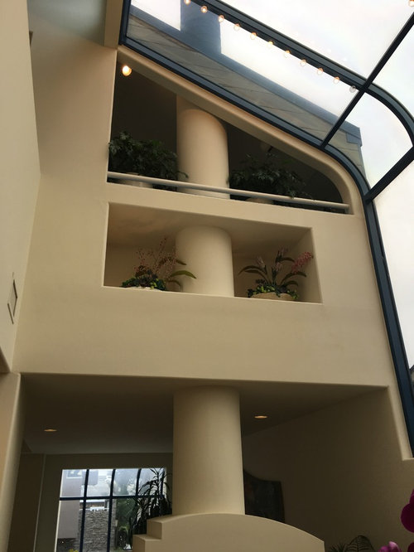
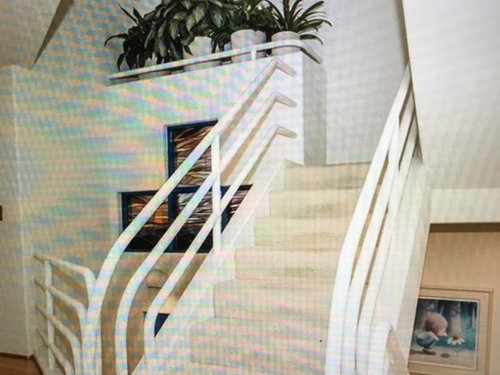
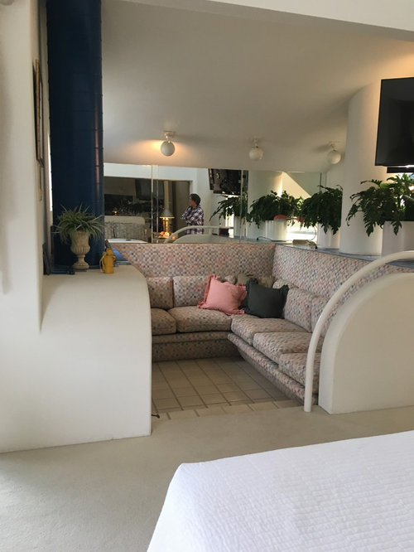
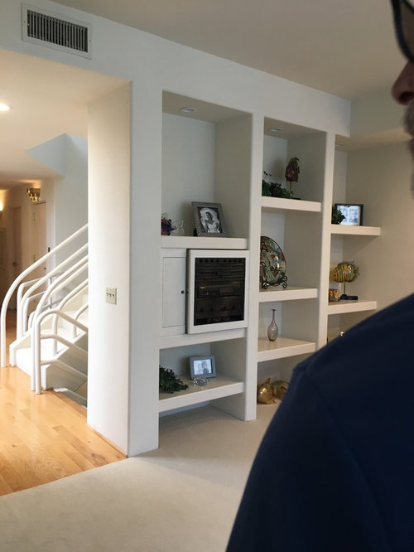
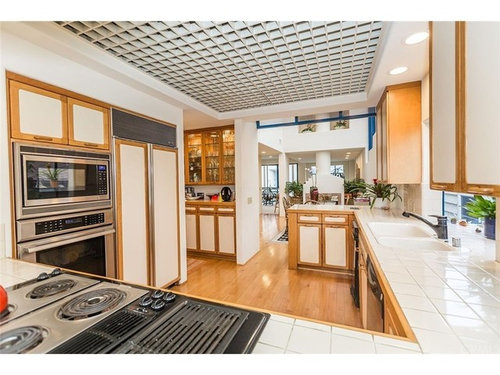
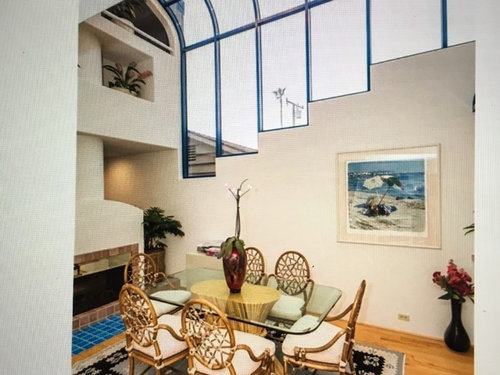
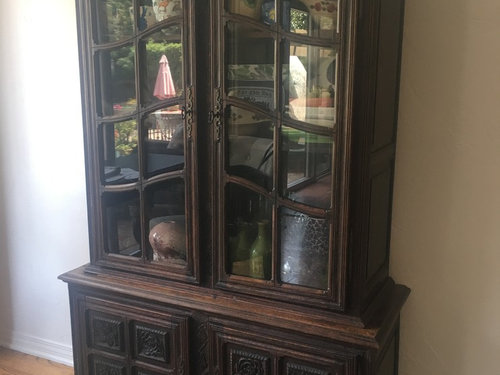
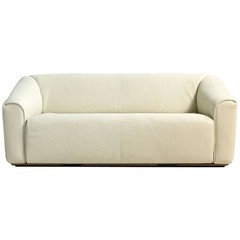
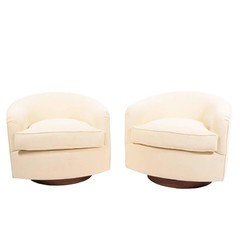

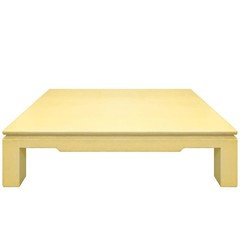
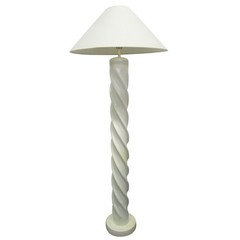
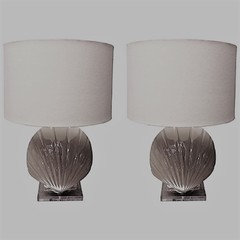
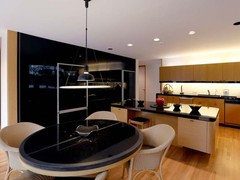
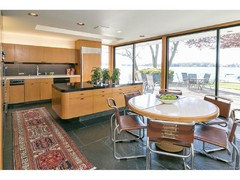
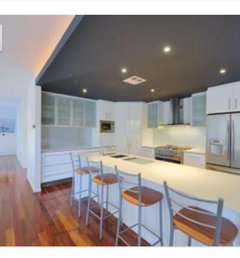
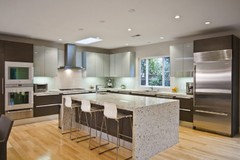
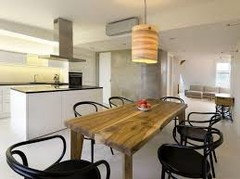

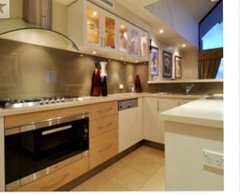
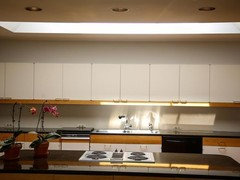
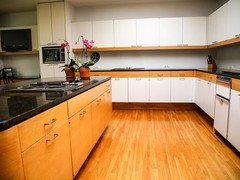
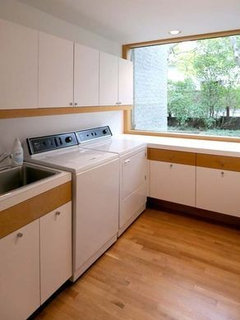
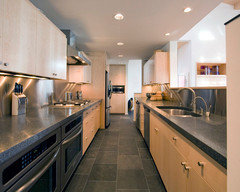
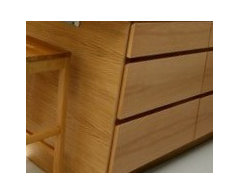
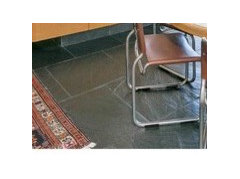
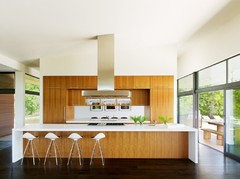
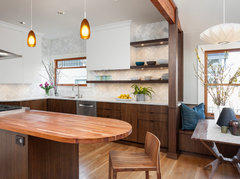
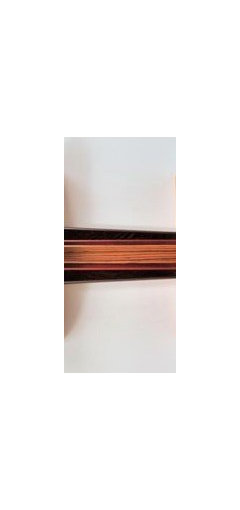
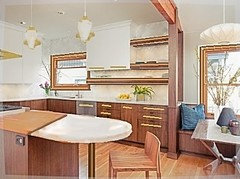
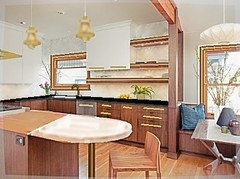
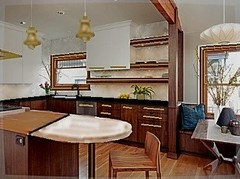
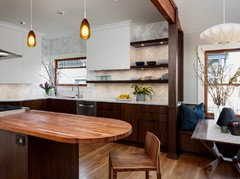

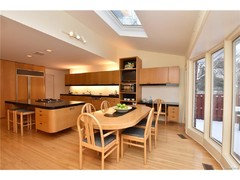
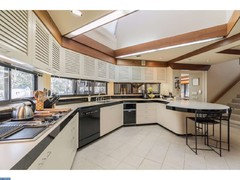
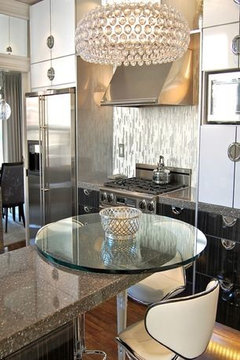
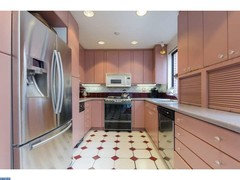
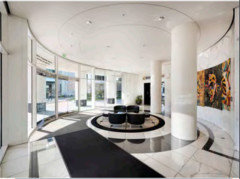
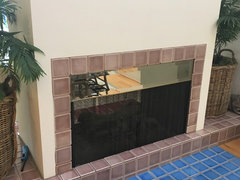
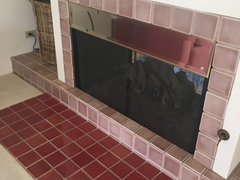

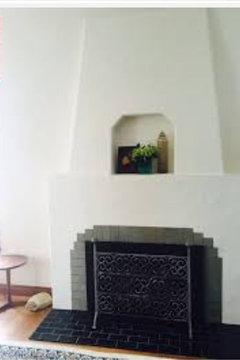

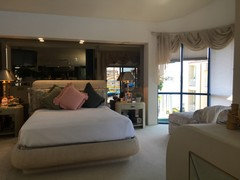
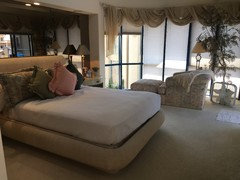
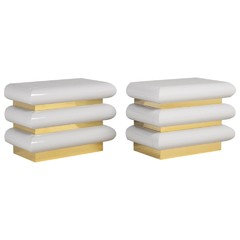
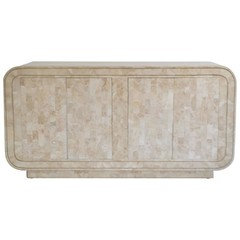
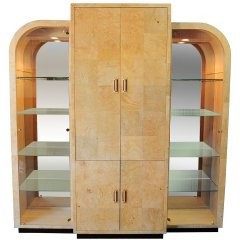
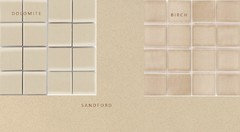

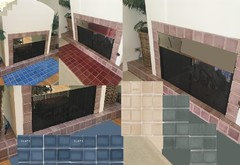




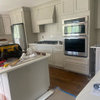
palimpsest