Thoughts on cabinet placement around hood
Jen Hans
6 years ago
Featured Answer
Sort by:Oldest
Comments (62)
User
6 years agoKarenseb
6 years agoRelated Discussions
Cabinet placement around decorative plaster hood
Comments (0)I am remodeling our kitchen and need some input on cabinet placement around the hood. The hood is 48 inches wide and we surround it in plaster and spanish tile. On one side of the hood there is a doorway leading into a laundry room. If I place an upper cabinet on that side (between the doorway and the hood) it will be a maximum of 10 in width On the other side I have approx 3 feet of upper cabinet space. I do not want to move the stove over any more than is absoloutly necessary.( I am attempting to keep the Stove and the island alligned) Do I have to place cabinets on both sides of the hood in order to balance the hood....See MoreWindow placement for flanking stove hood
Comments (47)smm - it's like you have ESP! The last 24 hours have been all about cabinets (even more than usual). At the risk of getting eggs thrown at me, I'm considering changing course on cabinets. I've been researching Cliq Studios cabinet company, and started talking to them today. I wore my contractor down, told him it's basically the same thing as his preferred cabinet supplier, but I like Cliq's options more. Although I'm sure Sophie et al. would say if it's Chinese they're all the same, I feel a lot more comfortable ordering from them (they have 50,000 facebook reviews, mostly glowing, 5-star rating with Better business bureau), and I think this is a step above other ready-to-assemble cabinets I've looked into. They're having a 40% off sale right now (I know that sounds so cheesy..."act now to get 40% off"). I'm impressed that Blum motion glides and soft close hardware come standard, they use I beams to strengthen the boxes, they're carb 2 compliant, it's comes pre-assembled with free shipping and...did I mention they're having a 40% off sale right now? We've got a pretty tight budget and can only change cabinet suppliers if the cost is comparable, which, based on the rough estimate I got last night on their website, I think it'll be. So, long explanation to say that I'm leaning toward an off-white color called "Painted Linen"....See MoreTile placement around bay window
Comments (15)I like trimming out the window with similar trim used in the rest of the house and then tiling up to the trim....that way no raw edges of tiling will show. But I do not like the edges of tiles to show but some people do...either way works just select what YOU like the best unless you like your designers ideas more than your ideas as you will be living with this a long time and you do not want to be annoyed every time you look at the window. That said I would personally prefer Damiarain's pictured look....See MoreThoughts about placement of Stove/hood in relation to island
Comments (14)The location of the range looks fine as it's drawn, and leaves a nice prep space between it and the sink. If you're considering putting the sink on the island, I'd suggest adding a prep sink there. Instead of prepping in the corner, you can prep facing the room. You haven't drawn upper cabinets, so having symmetry in those (if you plan to have uppers) would be the only reason to readjust the range location, IMO. Also, if you store dishes in drawers on the island, across from the DW, helpers can unload the DW or gather dishes to set the table, without entering either prep zone. The extra seat can go on the short side, where it makes conversation during meals easier....See MoreJen Hans
6 years agoLM Interior Design, LLC
6 years agolast modified: 6 years agoJen Hans
6 years agocpartist
6 years agoJen Hans
6 years agosmm5525
6 years agoAvatarWalt
6 years agolast modified: 6 years agoLM Interior Design, LLC
6 years agoBuehl
6 years agolast modified: 6 years agoJen Hans
6 years agoJen Hans
6 years agoJen Hans
6 years agoJen Hans
6 years agodhanamasala
6 years agolast modified: 6 years agoJen Hans
6 years agosmm5525
6 years agosmm5525
6 years agoBuehl
6 years agoBuehl
6 years agolast modified: 6 years agoJen Hans
6 years agosmm5525
6 years agoJen Hans
6 years agocpartist
6 years agoJen Hans
6 years agoBuehl
6 years agolast modified: 6 years agoAnnKH
6 years agoJen Hans
6 years agoJen Hans
6 years agoBuehl
6 years agolast modified: 6 years agomtnmom9
6 years agoJen Hans
6 years agoBuehl
6 years agolast modified: 6 years agoJen Hans
6 years agoJen Hans
6 years agoBuehl
6 years agoJen Hans
6 years agoJen Hans
6 years agosheloveslayouts
6 years agoJen Hans
6 years agomtnmom9
6 years agoJen Hans
6 years agomtnmom9
6 years agomtnmom9
6 years agoJen Hans
6 years agomtnmom9
6 years agoJen Hans
6 years agomtnmom9
6 years ago
Related Stories
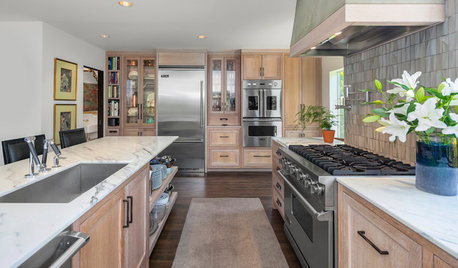
KITCHEN MAKEOVERSOak Cabinets and a Stucco Hood Add Texture to This View Kitchen
Lake Washington is visible from the island in this renovated Seattle kitchen, designed with functional zones and a deck
Full Story
KITCHEN DESIGNPopular Cabinet Door Styles for Kitchens of All Kinds
Let our mini guide help you choose the right kitchen door style
Full Story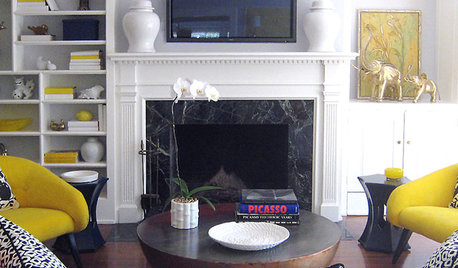
MORE ROOMS5 Ways to Decorate Around a Flat-Screen TV
Color, Placement and Accessories Help that Big Black Screen Blend In
Full Story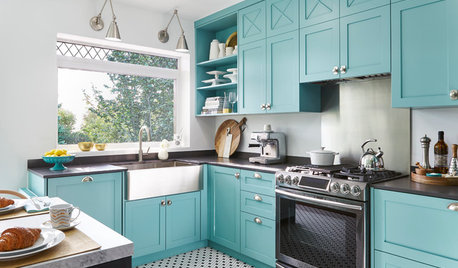
SMALL KITCHENSTeal Cabinets and Custom Details Create a Bright, Fun Kitchen
Bold color, a graphic wallcovering and small, thoughtful details bring big character to this 130-square-foot space
Full Story
KITCHEN STORAGEPantry Placement: How to Find the Sweet Spot for Food Storage
Maybe it's a walk-in. Maybe it's cabinets flanking the fridge. We help you figure out the best kitchen pantry type and location for you
Full Story
KITCHEN DESIGNNew This Week: 4 Kitchen Design Ideas You Might Not Have Thought Of
A table on wheels? Exterior siding on interior walls? Consider these unique ideas and more from projects recently uploaded to Houzz
Full Story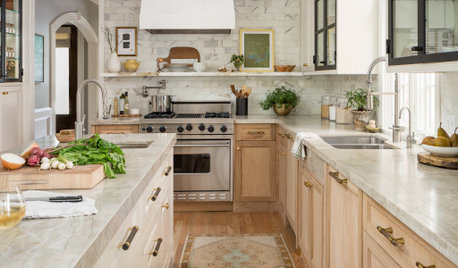
KITCHEN MAKEOVERSKitchen of the Week: Refaced Cabinets and Fresh Style
A Houston designer updates her kitchen with materials and methods that create bright new style on a budget
Full Story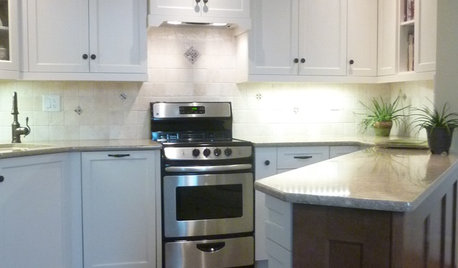
SMALL KITCHENSMore Cabinet and Countertop Space in an 82-Square-Foot Kitchen
Removing an inefficient pass-through and introducing smaller appliances help open up a tight condo kitchen
Full Story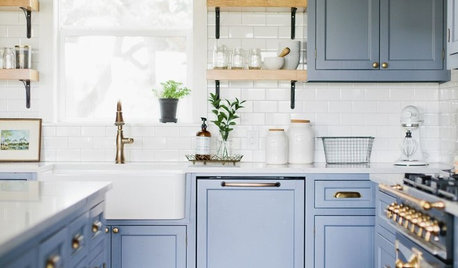
KITCHEN CABINETSHow to Mix and Match Your Kitchen Cabinet Hardware
You’ll want to consider style, finish, the number of drill holes and more
Full Story


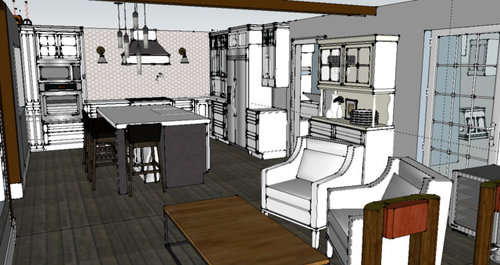
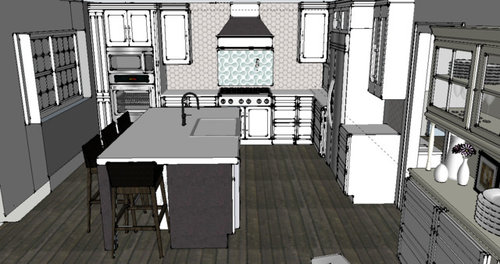
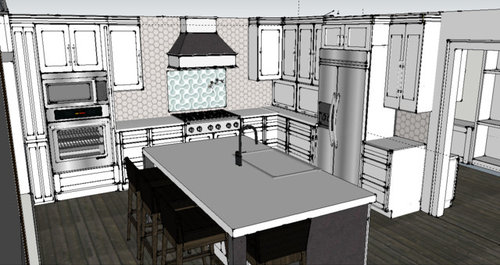
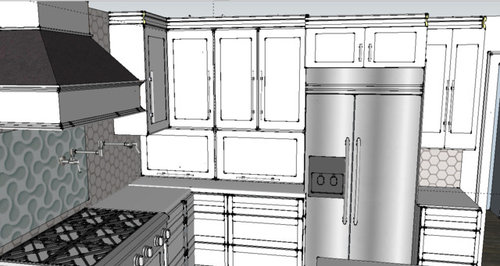

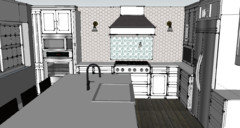
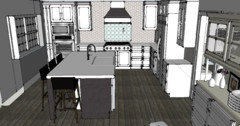
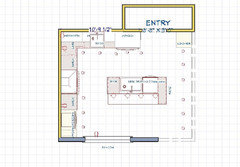
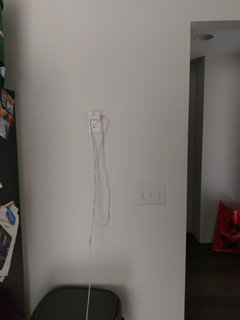
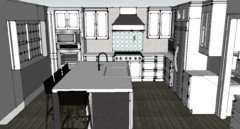
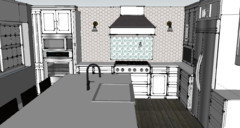

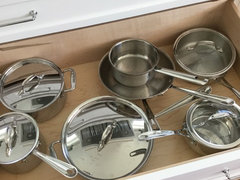

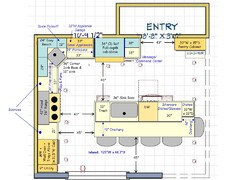
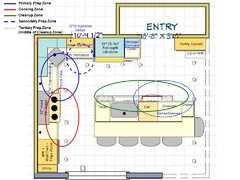
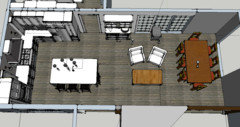
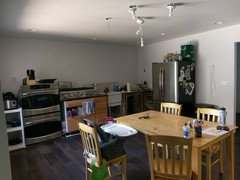
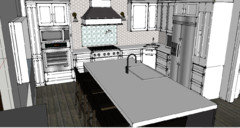

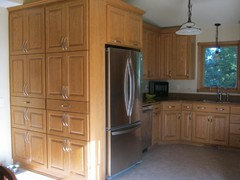

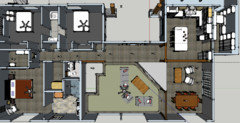
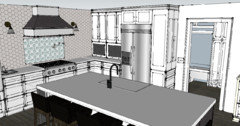
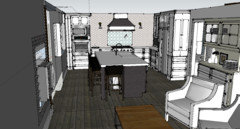
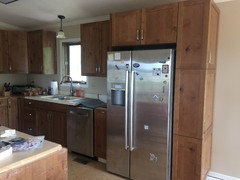
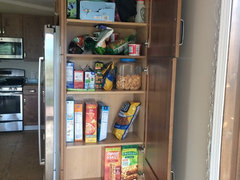
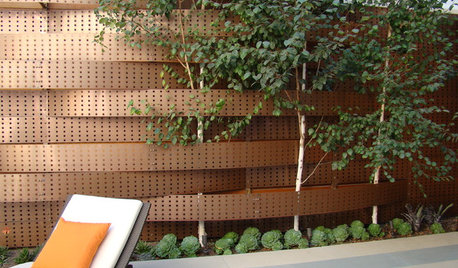



caligirl5