Window placement for flanking stove hood
mathnmusic
7 years ago
last modified: 7 years ago
Featured Answer
Sort by:Oldest
Comments (47)
Related Discussions
Placement of stove against window
Comments (4)In addition to the issues listed above, if you're talking about placing any range at the end of a cabinet run with no landing space on the other side, you're talking a HUGE safety issue. YOu need a minimum of 15" on both sides of any cooking appliance for a landing space and for pot and pan handles. Even if you could do this by satisfying all the necessary code, safety, and venting issues, it would still be and extremely bad idea from a resale point of view. Plenty of people would walk into that kitchen and walk right out of that house....See MoreWindows flanking cooktop? Need to tell builder tomorrow!
Comments (10)You gals are so awesome. I love this forum. Ok. I've decided on the 2 windows instead of one. My husband told me that the window trim is not 4". It is about 3" and we would like to do the kitchen windows in the same trim. rhome - 1) Yes, I would like to leave the option open of adding a wall cabinet/ to the counter hutch in future. I think a wider (24"-30") hutch would be more useful than two 12" ones, so I am thinking of pushing the first window up to the corner near the porch. That will leave me enough space to put a wide-enough hutch on the side nearer the pantry if I need it. I feel like the tall rather than wide windows will look better from the exterior as they'll be more consistent with the window shapes of rest of the house. The information you and breezygirl gave about space around the trim is just what I was needing to know. Thank you! 2) My current fridge (which I will use in the new house) is a side by side, but I want the option to replace it with a single door in future. Think I've decided on 45" between fridge and island, and I'll leave the rest of the aisles alone. 3) The dw is on the right of the sink because we are right-handed and it feels more natural to rinse the dishes in the sink then load the dw on the right. I think it would be awkward for us to do it the other way. You make a good point about the dw door opening while people are crossing, I just don't see how we would comfortably switch the two around. florantha - yes, we have a lovely view of a large creek that surrounds the sides and back of our house. I love light and would love to have a wall of windows in my kitchen but we may already have overdone it on the windows and openness throughout the house! No real issue with fixed items in the window wall, except perhaps the 42" wood hood, which I have flexibility to move a few inches back and forth. Breezygirl and florantha: Openable windows - I have a sliding glass door between kitchen and porch, so that will bring air in. That's why I'm leaning towards picture windows. Like breezygirl, they're small enough windows without breaking them up horizontally, and the full glass will prob. frame the view better. I still love the idea of opening windows right above my counter though! I can't justify the extra cost of casements, esp. since we have the door for ventilation. DH cares only for the fullest, biggest view possible, while I like fresh air at least as much. Breezygirl, would you still prefer opening windows if you had another source of fresh air? Breezygirl, btw, I am thrilled that you are chiming in! I can't tell you how many times I have read your post about the same subject, and it was so helpful as I've been trying to work out this window/ assymetry issue. I am glad to hear that you're happy with your 2 windows! I have 2 trash pullouts - an 18" one as the last cabinet in island on cooktop side, and another 18" on left of main sink. On the space between window trim and hood, I have a couple options: 1) Leave 4" in the 4 spaces between trim and everything else: wall, hood, hutch cab. End up with a 24" hutch on wall next to pantry. 2) Leave 3" between trim, hood, and hutch, and ONE INCH space in between trim and wall on porch side. End up with a 30" hutch. 3) 6" between trim and everything else, and end up with no hutch. 4) 6" between hood and trim for 2 flanking windows. 3" between trim and wall, and trim and hutch. That leaves 23" for a hutch, so I suppose a 21" hutch. What would you do? Btw, do you need a filler between an upper cabinet and the wall? If I'm correct, you need to have at least a 3/4" filler wherever your base cabinet runs into a wall, but I don't know about uppers. Please excuse me if I am less than coherent. I really need some sleep!...See More21" deep wall cabinets flanking the stove-- WWYD?
Comments (99)More pictures are here! The house is almost done and things are starting to get cleaned up. Now it is very easy to see the countertops (although I wish I had cleared all of the junk off of them before taking these photos.) And you can see the total kitchen-- minus the fridge and microwave in their little nooks. I'll do a true reveal thread once it is completely functional, but for now this thread will have my sneak peek reveal. :) The BS is grouted and all is in order. This picture shows the hood that started this whole thread in all it's glory. I feel like I should carve "GW" in the hood somewhere as a testament to how this website made it possible. :) A closeup of the backsplash. Daltile Modern Dimensions subway 4 1/4" x 12 3/4". And the ledge we built into the wall behind the range run. The stove is the GE cafe dual fuel range with baking drawer. The view from the dining room. I want to change that outlet cover to match the island because it's an eyesore right now. A view from the pantry of the entire kitchen. The counters are Caesarstone piatra grey on the perimeter and frosty carrina on the island. Obviously missing the barstools-- if anyone has an opinion about what those should be, please speak up! That's it. I close with one last huge THANK YOU. There are a few of you who were helpful from the moment I first appeared on here with a dysfunctional floorplan right up until I figured out how to get exactly what I wanted. You know who you are and please know that I am sending so much sincere love and appreciation your way. I hope that people stumble across this thread and read it and realize the power that GW can have with it's collective wisdom and creative and collaborative problem solving. I keep thinking that if I had let my hurt feelings from people critiquing my original floorplan convince me to stay off of GW, my whole first floor and kitchen would be different. Thank goodness I decided to put on my big girl pants and stick around for the long haul!!...See MoreThoughts on cabinet placement around hood
Comments (62)Jen, what are the tall skinny cabinets to the left of your ovens? Also, regarding the sideways tall cabinet next to the fridge...I wonder if your original design with base cabinets and an upper cabinet and countertop would give you a natural landing spot for your purse, mail, papers, iPhone charging, etc. Do you have another spot this stuff will go? If you want to store glasses and dishes here maybe that original layout would be more useful for that purpose. In our new layout, I'm hoping to relocate all that daily paper clutter to a nearby butlers pantry area (I do NOT want this stuff on my new island!). We have a similar size kitchen and layout as yours....See Moremathnmusic
7 years agomathnmusic
7 years agomathnmusic
7 years agoemilyam819
7 years agomathnmusic
7 years agomathnmusic
7 years agonancyjwb
7 years agomathnmusic
7 years agolast modified: 7 years agomathnmusic
7 years agolast modified: 7 years agomathnmusic
7 years agomathnmusic
7 years agolast modified: 7 years agomathnmusic
7 years agomathnmusic
7 years agosmm5525
7 years agoemilyam819
7 years agomathnmusic
7 years agolast modified: 7 years agosmm5525
7 years agomathnmusic
7 years agomathnmusic
7 years agoaloha2009
7 years agomathnmusic
7 years agolast modified: 7 years agoemilyam819
7 years agosmm5525
7 years agomathnmusic
7 years agosmm5525
7 years agomathnmusic
7 years ago
Related Stories

KITCHEN DESIGNA Cook’s 6 Tips for Buying Kitchen Appliances
An avid home chef answers tricky questions about choosing the right oven, stovetop, vent hood and more
Full Story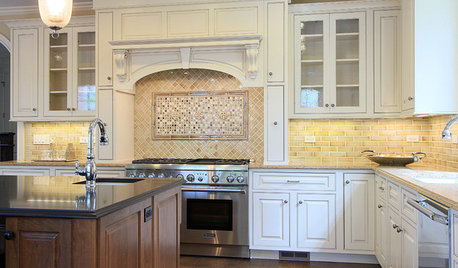
KITCHEN DESIGNThe Cooking Hearth Never Looked So Good
Today's Range Hoods Have High Style to Match Their Function
Full Story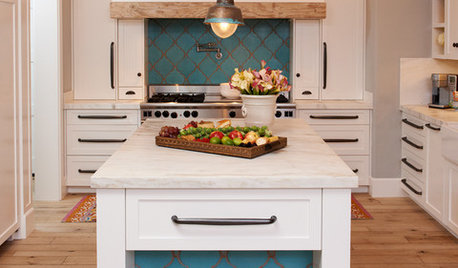
KITCHEN DESIGN10 Gorgeous Backsplash Alternatives to Subway Tile
Artistic installations, back-painted glass and pivoting windows prove there are backsplash possibilities beyond the platform
Full Story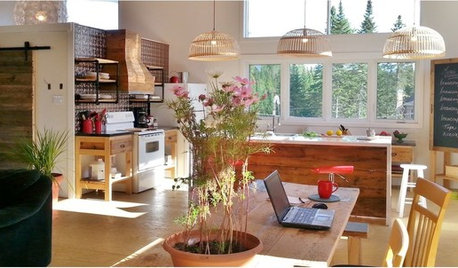
KITCHEN DESIGNKitchen of the Week: Modern and Rustic Meet in the Woods of Quebec
Tall windows open this handcrafted wood-and-white loft kitchen to the beautiful outdoors
Full Story
KITCHEN MAKEOVERSKitchen of the Week: Rich Materials, Better Flow and a Garden View
Adding an island and bumping out a bay window improve this kitchen’s layout and outdoor connection
Full Story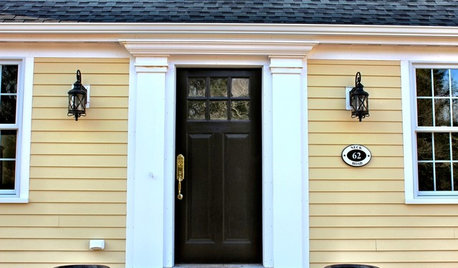
LIFE7 Things to Do Before You Move Into a New House
Get life in a new house off to a great start with fresh paint and switch plates, new locks, a deep cleaning — and something on those windows
Full Story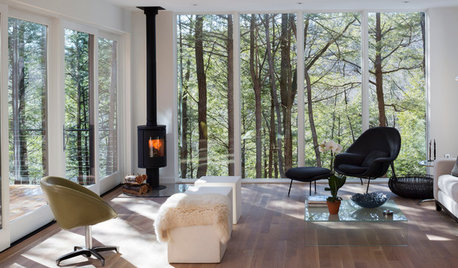
MODERN HOMESHouzz Tour: Creek Views Star in a Modern New York Home
Natural materials, all-white interiors and generous windows put the focus on forest and water in this weekend home for a family
Full Story
KITCHEN DESIGNKitchen of the Week: Function and Flow Come First
A designer helps a passionate cook and her family plan out every detail for cooking, storage and gathering
Full Story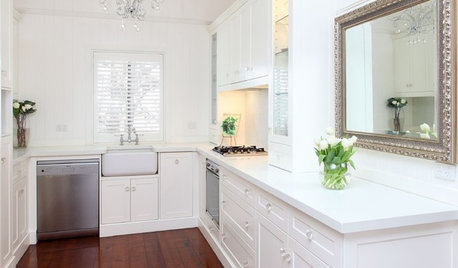
Mirrors Make an Unexpected Appearance in the Kitchen
A reflective surface can lighten up and open up your cooking and dining area
Full Story
LIFETrue Confessions of a House Stalker
Letting go when a new owner dares to change a beloved house's look can be downright difficult. Has this ever happened to you?
Full Story



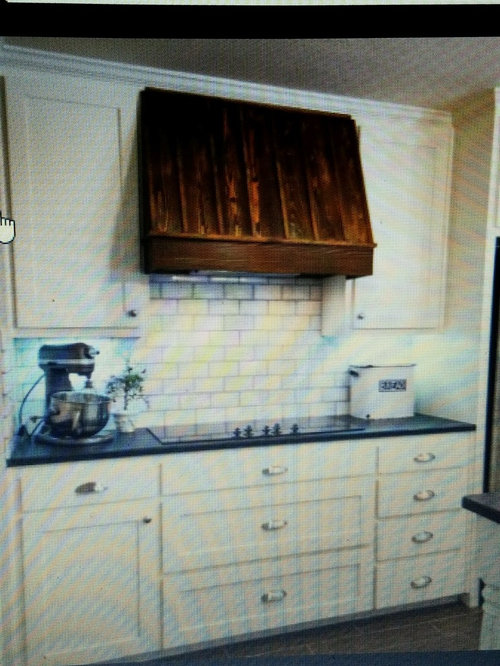

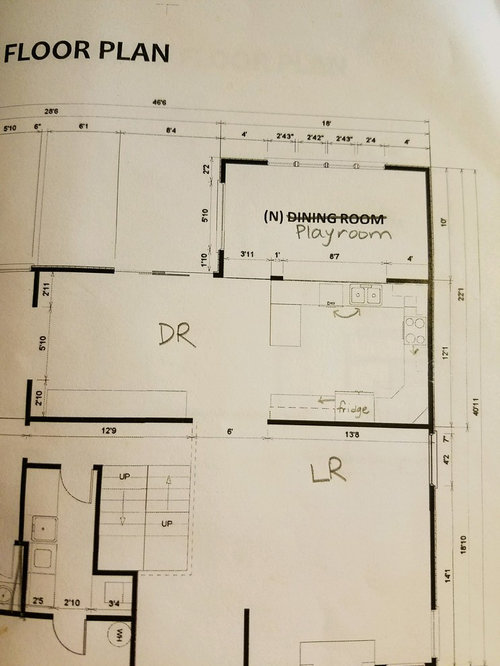
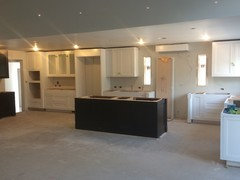


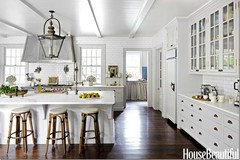
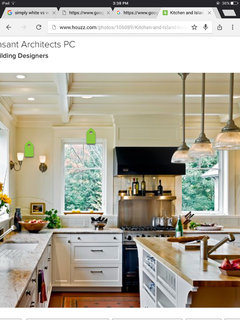
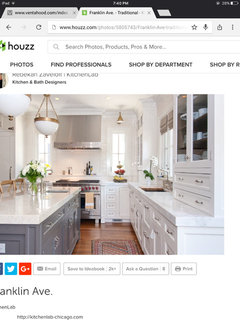
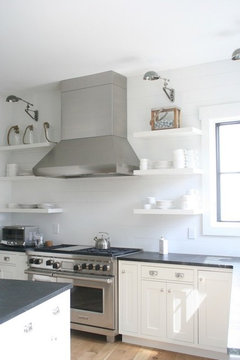
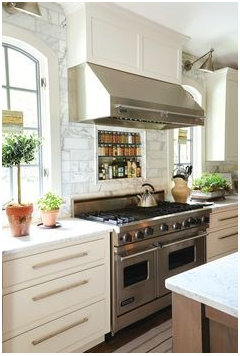
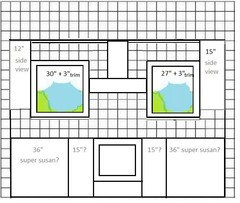
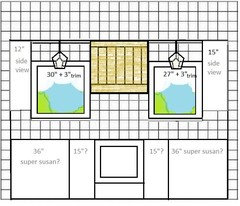
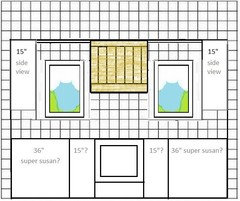
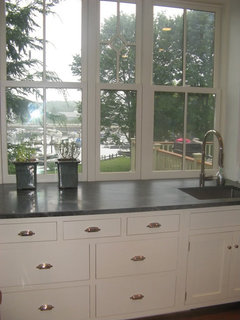

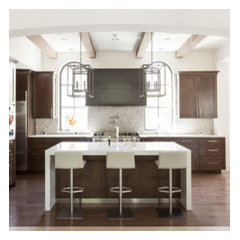
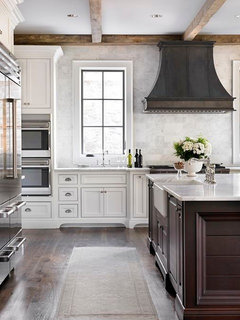
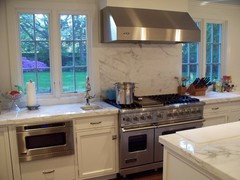



smm5525