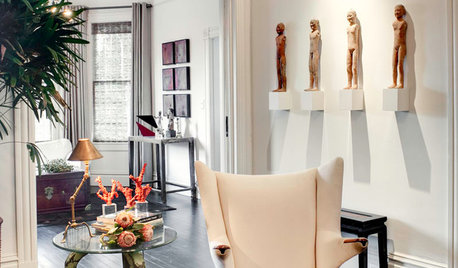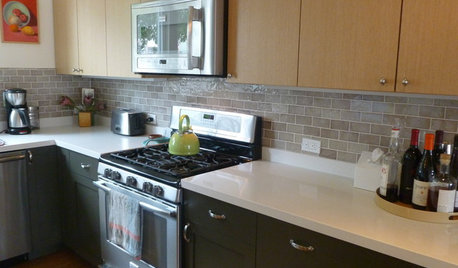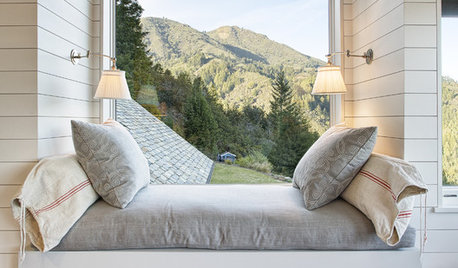First off, to everyone who helped me to work and rework my kitchen plan a few months ago, THANK YOU! If not for all your amazing help, I would have ended up with an awful kitchen I would have hated all my life.
Now, I am finally finalizing my new home plans to start construction next week! I still have a few things to iron out. Explanations:
- 36" drop-in cooktop
- Wall oven in a base cabinet under counter
- Fridge is recessed into dining room/ pantry wall.
- Island cabinet configurations are not accurate. Island dimensions are 5'5" long by 4" wide.
-All base cabinets.
I have a few changes to run by you and see what you think:
1) 4' x 3' picture window - change to 2 narrower windows flanking cooktop/ hood. In the current plan, I think the wall will look too assymetrical and unbalanced. (A previous post called something like"Assymetry flanking range" was very useful, with a similar question.)The original thought was to take advantage of the view from that corner, but I'm having trouble making it work aesthetically. The hood would be a focal point, and it has a big window on the left, and blank wall on the right (with a to-the counter hutch in future, if necessary). Wouldn't that look odd? What do you think of 2 windows flanking the cooktop/ hood instead? My first preference is for a 42" wood hood (mantel, valance or chimney style), second choice, stainless steel chimney-style hood. Are the 42" wood hoods only 42" wide or are they wider by the time you add accessories? I don't want the kind that has the spice-pullout columns going all the way down the the counter (compromises landing space next to cooktop), but may want corbels or similar. How much clearance should you allow between window and hood to make it fit and look right? (The rest of our house windows will have 4" wide craftsmen trim, but we have not decided on kitchen window trim.) What size would you make the 2 windows? They will be non-operable because the sliding door can provide ventilation. The base cabinet sizes / exact cooktop location can be moved around a few inches, base spice pull-out can be moved to right of cooktop, etc.
2) Fridge - currently there is a 3' 1 and 11/16" clearance between fridge door and edge of island. I think this is too small. The correct island length is 5'5" (65"), not 6 ft (72"). So this gives me 7" more to play with. I am thinking of increasing the fridge-to-island distance from nearly 38" to nearly 45". What do you think? Or should I make it 42" and add the extra 3" to the other side of the island near sliding door? There will not be much action on that side of the kitchen other than people coming and going from the porch, but the fridge side will be a prep zone with traffic between fridge, pantry and island.
3) Would you pull the sink bar/ peninsula in a little? i.e. decrease aisle width between sink peninsula/ bar and island? Currently the aisle is almost 4'2". If I do, it will make the space between dishwasher and sliding door wall less than 3'8". I designed this to be a multi-cook kitchen, both for my kids who will be helping me in a few years, and for friends. But our family is on the thin side.
4) I plan to mount the pot filler 12" in from the right-hand edge of the cooktop, so when it folds back, it will look centered over the cooktop, and also be able to reach my vitamix, soy milk maker, rice cooker which will be used on the right of the cooktop. Height: I was thinking of 16 and a half inches from the top of the 2" high cooktop grates. What do you think? Is it too high? Is the water going to splash?
I would love your input! My builder is waiting on me for my final decisions, and I told him I would tell him tomorrow!
Thank you so much in advance!















rhome410
formerlyflorantha
Related Discussions
Question - Need answers ASAP for walk-thru tomorrow.
Q
One last crack at this...needs to go to Architect tomorrow
Q
Deciding on cabinets to flank bay window
Q
Home builder delaying construction due to wrong windows ordered
Q
breezygirl
April-LorraineOriginal Author
breezygirl
rosie
boxerpups
rhome410
breezygirl
April-LorraineOriginal Author