One last crack at this...needs to go to Architect tomorrow
cotehele
16 years ago
Related Stories

HOMES AROUND THE WORLDThe Kitchen of Tomorrow Is Already Here
A new Houzz survey reveals global kitchen trends with staying power
Full Story
WORKING WITH PROSGo Beyond the Basics When Interviewing Architects
Before you invest all that money and time, make sure you and your architect are well matched beyond the obvious levels
Full Story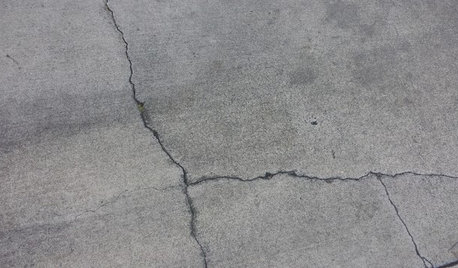
CONCRETEWhy Concrete Wants to Crack
We look at the reasons concrete has a tendency to crack — and what you can do to help control it
Full Story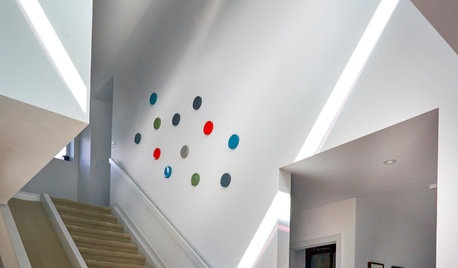
FUN HOUZZUpload of the Day: Last One Down the Indoor Slide Is a Rotten Egg!
Carpet cushions the ride for safety, but this slide in an Edmonton home still makes hearts race
Full Story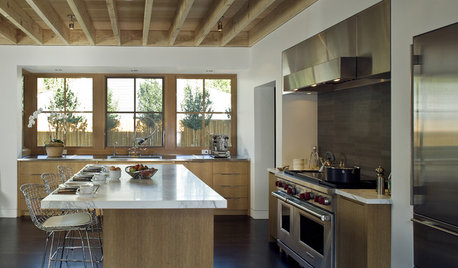
MATERIALSAn Architect Shares His Go-To Materials
Aluminum doors, porcelain tiles, polished concrete. Here are the features and finishes this professional returns to time and again
Full Story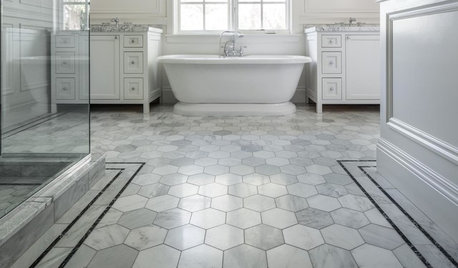
TILEWhy Bathroom Floors Need to Move
Want to prevent popped-up tiles and unsightly cracks? Get a grip on the principles of expansion and contraction
Full Story
COFFEE WITH AN ARCHITECTAn Architect in Search of a Tag Line
One man attempts to sum up his firm’s philosophy in a simple phrase. It doesn’t go well
Full Story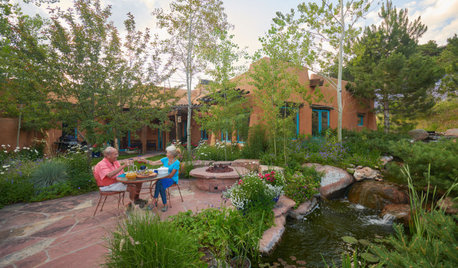
WORKING WITH PROSWhat Do Landscape Architects Do?
There are many misconceptions about what landscape architects do. Learn what they bring to a project
Full Story
COFFEE WITH AN ARCHITECTAn Architect's Calling Cards
The next time you run into a tongue-tied architect hanging out solo in a corner, one of these handouts may help
Full Story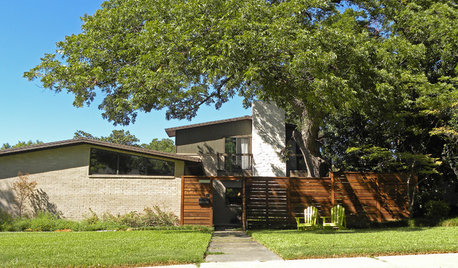
WORKING WITH PROSInside Houzz: How to Contact a Home Pro and Get Your Project Going
When you're ready to begin that remodeling project or landscape design, here's how to contact a pro on Houzz and get started
Full Story


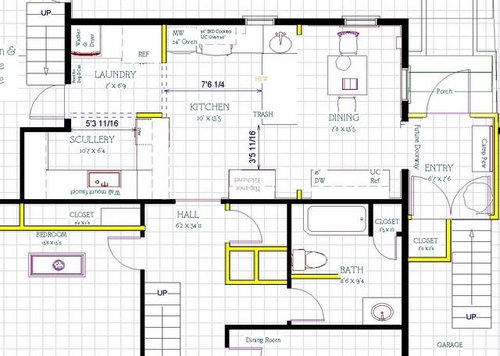
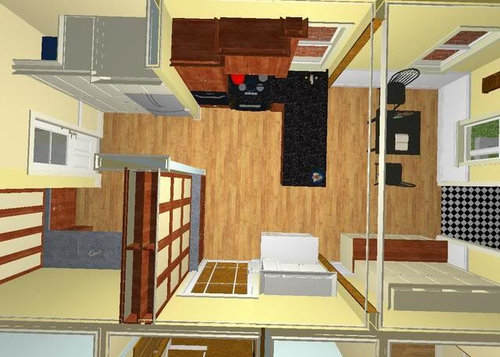
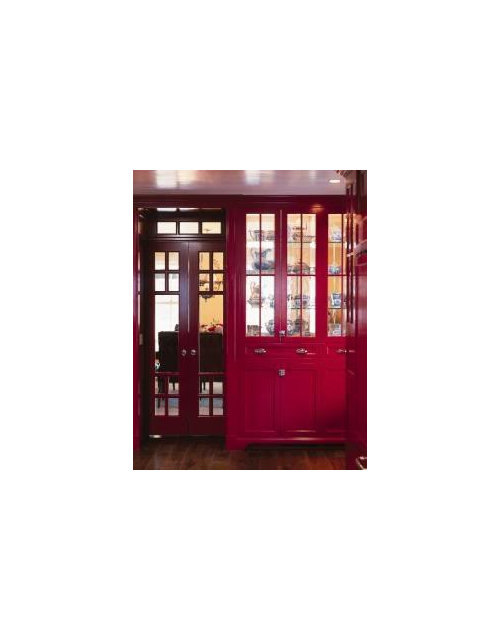

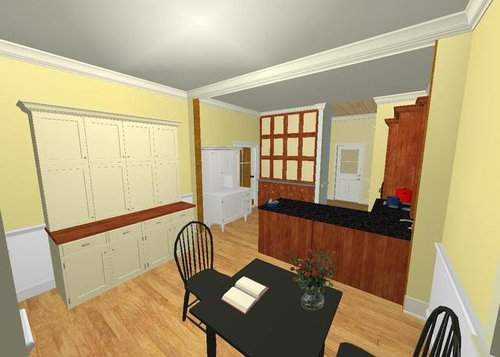


coteheleOriginal Author
User
Related Discussions
What's going on? Lots of pics
Q
Cracks in pool
Q
Heat Lamps Crack Granite?
Q
Looking at Granite Tomorrow - What Do I Need to Know?
Q
coteheleOriginal Author
rhome410
mom2lilenj
sarschlos_remodeler
coteheleOriginal Author
coteheleOriginal Author
auchmedden
sarschlos_remodeler
coteheleOriginal Author
mom2lilenj
lyfia
rosie
adunate
hollylh
coteheleOriginal Author
Buehl
coteheleOriginal Author
raehelen
pbrisjar
hollylh
coteheleOriginal Author
pbrisjar
coteheleOriginal Author
raehelen
sweeby
coteheleOriginal Author
jejvtr
coteheleOriginal Author
coteheleOriginal Author
hollylh
coteheleOriginal Author
hollylh
sweeby
hollylh
coteheleOriginal Author
coteheleOriginal Author
raehelen
mom2lilenj
coteheleOriginal Author
coteheleOriginal Author
mom2lilenj
rhome410
mom2lilenj
coteheleOriginal Author
Sue Brunette (formerly known as hockeychik)