Feedback on galley/island kitchen design and appliances (Miele, etc)
Joseph Fitzgerald
6 years ago
Featured Answer
Sort by:Oldest
Comments (21)
Related Discussions
Long Galley Adobe Kitchen - Layout Feedback Please
Comments (14)The cooking alcove in the posted kitchen...your DH is absolutely right...there's not much work or landing space around that range...it would drive me crazy! Refrigerator...I'm not sure what you're asking...in the layout I posted, the refrigerator is next to the french doors...yes, I like it there. It's much, much easier to get to it from the Breakfast Nook, which is probably the 2nd most common location of refrigerator use (1st is the kitchen). The 5' aisle b/w the Prep Zone & the refrigerator isn't really that far...mine is across a 6' aisle from the Prep & Cooking Zones and it seems pretty close to me. MW...You could put the MW b/w the refrigerator and cleanup sink, just either replace the dish hutch upper cabinet with a shelf under the upper cabinet to hold a MW or put a MW drawer in the base cabinet of the dish hutch. Hood...it's not a matter of how many burners are going at one time...it's a matter of how smoke, steam, grease, odors, fumes, etc. travel. As they rise from the cooking surface, they immediately begin to spread out..so by the time they reach the hood, they're already a few inches past the hood capture area. (It's also not a matter of the type of fuel your cooktop/range uses...it's how you cook that's the biggest determinant of how strong & wide the hood should be.) The recommendation is 6" wider than the cooking surface, 24" deep (27" in your case b/c of your deeper counter), and, IIRC, at least 600 cfms...more is better. The higher the cfms, the lower the setting you have to use for most cooking and the quieter your hood will be. Window...the window can stay in the same place & size...I just thought it would be nice to enlarge it a little. Cleanup sink location...it's not really any father from the Breakfast Nook and it's only a couple of steps farther from the LR. I think a couple of extra steps is worth it to get better workspace and better separation of the Cleanup Zone from the Prep & Cooking Zones. Your kitchen will function so much better with the contiguous counterspace in both the Prep Zone & Baking Center. Plus, the oven is often needed during meal prep...so keep it fairly close to our Prep Zone. If you're someone who starts things on the cooktop and finishes them in the oven, you will be much happier having the ovens on the same side as the cooktop b/c you won't have to cross a busy aisle w/hot food. Lastly, if that dutch door is your main entry, then it reinforces my feelings/thoughts about moving the Prep & Cooking Zones to the "bottom" wall...the zone that should be most protected from traffic is the Cooking Zone...with the Prep Zone a close second. If you have a lot of traffic coming in that door, I would not want a range or oven close to that door. As to groceries, it's not really any farther from the door to the refrigerator on the "top" wall than it is to the location you have it on the "bottom" wall, it might actually be closer b/c you'll be putting your refrigerator......See MoreFeedback on teeny galley modern kitchen plan
Comments (25)The 30" Ikea cabinet is shown in displays and on the ikea site as if it all came as a kit, with two wide deep drawers, and two shallow narrow drawers on top. Everything you get from Ikea is a separate piece. Good to know: you can get a single shallow drawer, full width. This replaces the two narrow drawers that require two front panels and a Filler piece. This is less time to install and less cost to buy. You simply deselect the small drawers, small front panels, and filler piece. Since it's not a kit, you don't have to buy the ensemble and or ask for exceptions to get parts replaced. Here is the shallow drawer: http://www.ikea.com/us/en/catalog/products/10107072 $30 . It's been documented on ikeafans extensively, as the "oven drawer" in the base cabinet. If you have the urge to say you prefer having two small drawers, think again. -- When I went to a Viking showroom and looked at a 24" wide range, I was told it was discontinued. I didn't ask if they meant the one model I was looking at or all the 24" models. If the latter, I think there will still be many available at a discount price. A smaller oven takes less time to warm up. We have a 24"wide wall oven. We are very happy with it. In it we can fit a huge roaster: it's an oval shape, 13"w by 17.75" long with handles in "corners" not at the ends, about 7.5" high. I could fit fair size animals in it but I don't know what size that would be in turkey pound speak, specifically. We have a 24" induction cooktop. We never use four burners. In fact, we could make do with one burner almost all the time, by using pots with strainers, bain-marie tops, double boilers, etc. So now we understand why a three-burner cooktop can be sold without generating any complaints. -- Having one fridge will do the job. A fridge/freezer, all by itself. Having two appliances will change your life. The small LG is high quality at a good price. hth...See MoreFeedback on kitchen layout - IKEA - small galley
Comments (96)I consider a chrome faucet a neutral and IMHO goes with most everything. Same with your glass door hardware. I would do chrome rather than ORB. I’ve shown you pics of the house I did for my daughter previously but don’t have a good one of the faucet together with the black Ikea Bagganas hardware we installed. We initially bought chrome cup pulls but switched to a simple black. Are you considering the black cup pulls in the kitchen you like? I do not think that the white quartz would make it look like a huge monolithic expanse at all. It may be a better choice if you are seriously considering the turquoise tile. I think either black or brass would look great. Not sure about mixing. I found it extremely helpful to snap a picture of my room and then paste the lights and hardware I’m considering using MS Paint. Helps to see it all together. It would also be a good idea to start a new thread in Kitchens and Home Decorating related to finishes so possibly some of the pros can chime in. They can give better advice than me about mixing metals. I have chrome on my main floor and just added antique brass to my pink powder and laundry....See MoreFeedback on Kitchen Layout and Appliances
Comments (21)What would you put in the island besides the prep sink? Garbage disposal? 2nd dishwasher? Trash? I'd put the trash beside the prep sink, under the prep counter. In a smaller kitchen I'd try to put the trash on the corner so it could be shared by two zones, but I don't think that would work here. You can have the GD and a smaller trash receptacle under the clean-up sink. If you're using two DWs, I'd suggest each side of the clean-up sink, so that both are convenient for unloading to dish storage, and you don't have to run back and forth looking for your favorite whisk, saucepan, etc. Also, I'm unclear why the freezer door opens to the pantry door. Do column doors only open 90' so no chance of hitting? Also, if someone is in the pantry, aren't they trapped in a way they wouldn't be if it opened toward the range? I made the door swing left-to-right to take advantage of the landing space to the left. I have no experience with columns, and don't know if any brands offer models with doors with alternate hinges, or if they are hinged so that they don't need more than 90 degrees to open fully. Hence my caution--you can check that out before becoming too invested in one brand/model, and check the specs of any model you're considering. Other than when loading the freezer on grocery shopping days, how long will the door be open? The pantry door opens in--I assume if someone is in the pantry the door will be open, so unless you have teens who enjoy torturing each other (and everyone else in the family), I'm thinking no one will be trapped in the pantry for long. Here's the plan again with the wide fridge. To help figure out what goes where, this thread, by GW member Buehl, has very good planning info. Another thought, you could have the trash shared by both the prep and clean-up zones by putting it on the end of the island, but having it open toward the sink wall. You would still be able to scoop debris into the open can from the prep counter, just to the side, rather than the front. I also moved the prep sink over--you wouldn't have landing space on one side, but you'd have a wider prep space and a wider cabinet below. Also, if you need more space for a wider fridge column on one side, you could move the pantry door back and tuck the freezer in there. Maybe in that case use a pocket door....See MoreJoseph Fitzgerald
6 years agoJoseph Fitzgerald
6 years agoJoseph Fitzgerald
6 years agoJoseph Fitzgerald
6 years agoJoseph Fitzgerald
6 years agoemilyam819
6 years agoJoseph Fitzgerald
6 years agoJoseph Fitzgerald
6 years ago
Related Stories

KITCHEN DESIGNKitchen Design Fix: How to Fit an Island Into a Small Kitchen
Maximize your cooking prep area and storage even if your kitchen isn't huge with an island sized and styled to fit
Full Story
KITCHEN DESIGNHow to Design a Kitchen Island
Size, seating height, all those appliance and storage options ... here's how to clear up the kitchen island confusion
Full Story
KITCHEN DESIGN12 Designer Details for Your Kitchen Cabinets and Island
Take your kitchen to the next level with these special touches
Full Story
KITCHEN DESIGNKitchen of the Week: Galley Kitchen Is Long on Style
Victorian-era details and French-bistro inspiration create an elegant custom look in this narrow space
Full Story
KITCHEN DESIGN11 Must-Haves in a Designer’s Dream Kitchen
Custom cabinets, a slab backsplash, drawer dishwashers — what’s on your wish list?
Full Story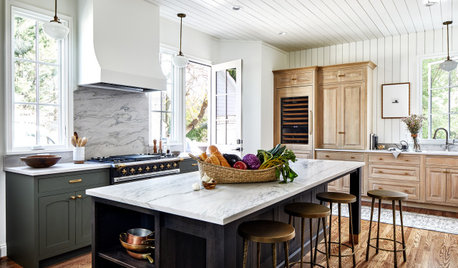
KITCHEN DESIGNYour Guide to 6 Kitchen Island Styles
L-shaped, galley, curved or furniture-style? Find out which type of kitchen island is right for you
Full Story
KITCHEN DESIGNSingle-Wall Galley Kitchens Catch the 'I'
I-shape kitchen layouts take a streamlined, flexible approach and can be easy on the wallet too
Full Story
SMALL KITCHENSKitchen of the Week: Space-Saving Tricks Open Up a New York Galley
A raised ceiling, smaller appliances and white paint help bring airiness to a once-cramped Manhattan space
Full Story
KITCHEN ISLANDSWhich Is for You — Kitchen Table or Island?
Learn about size, storage, lighting and other details to choose the right table for your kitchen and your lifestyle
Full Story
KITCHEN DESIGNA Cook’s 6 Tips for Buying Kitchen Appliances
An avid home chef answers tricky questions about choosing the right oven, stovetop, vent hood and more
Full Story


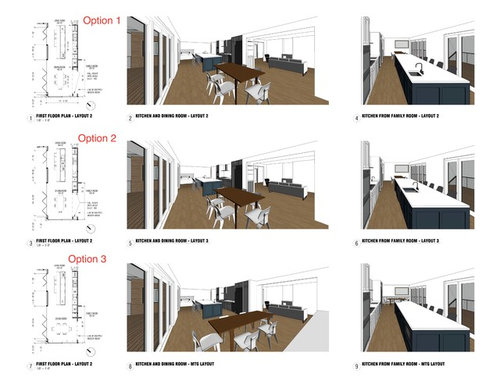
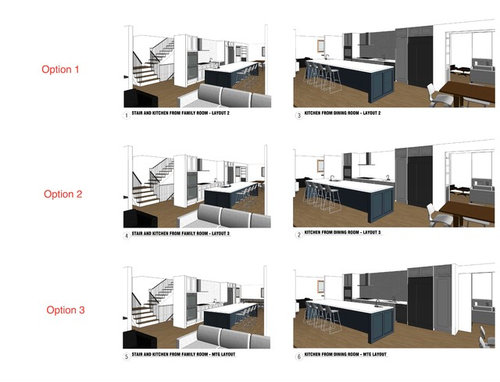
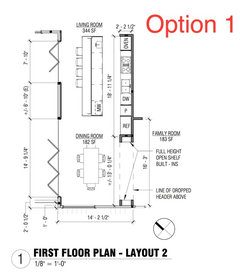



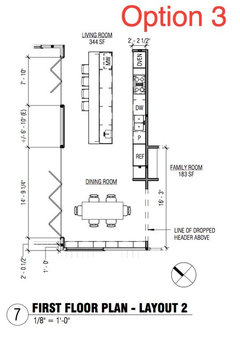
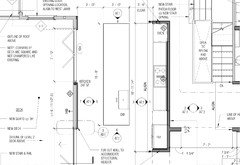





cpartist