Suggestions to improve laundry and pantry layout
07Cooper
6 years ago
last modified: 6 years ago
Featured Answer
Sort by:Oldest
Comments (32)
just_janni
6 years agoUser
6 years agoRelated Discussions
Layout has changed, but has it improved???
Comments (18)I've been staring at your layout for quite a while and really can't figure out what to suggest. It seems like you have so much space, but the kitchen looks awkward to me. Personally, I wouldn't want the clean up sink on the peninsula looking over the breakfast room, but I'm not really sure where else to suggest moving it. Butler's Pantry - if you really think kids are going to be running thru there, I'm not really sure if I would want it as my "snack center". Imagine when your kids are older and you and your DH are standing in there fixing coffee and bagels and the kids try to run through. Just seems like a small space to get those types of tasks done. Dish storage-I agree with Bmore that the type of hutch you're talking about could be difficult to access. Also, if your dishes are near the sink, they are fairly far from frig, pantry and proposed "snack center". The easiest path is right between the prep sink and range, which could be an issue. I also think you have a long walk with groceries from the garage, thru the mudroom, thru the butlers pantry into the kitchen. Depending on what you do with the pantry/laundry room space, you might want a door from the garage into one of those rooms so you have a straight shot with groceries. This might be crazy, but I almost see a better space with 2 islands instead of that peninsula. Shrink the bigger island the 6' and then add a second island next to it that would house the clean up sink and DW. You could unload dishes into upper cabs and lower drawers on the back wall.It wouldd almost be like a galley kitchen with 2 islands. Or...you could do 1 really long island. Another idea...does the pantry have to be on that side of the kitchen? If you moved it to the other side, eliminated the peninsula, closed up that pantry doorway, you would have more counter space(I think). You could move the range a little further towards the frig and get the clean up sink on the back wall. I'm sorry if this is sounding negative. I'm really just trying to help. There's just something not working for me here. Any chance of widening the kitchen at all? I think the biggest issue is that you have very limited wall space. You only really have the back wall, which when you factor in the doorway for the pantry, there's not that much room there either....See MoreNeed help with Laundry and Pantry layout PLEASE!
Comments (7)I think I understand what your builders concerns are. With the L-shape design you are loosing the windows and elongated laundry room is not giving you that much extra storage. Is there a reason why the formal dining isn't converted ? The reason, I ask is because, the current formal living room has better access to the kitchen, so it is better suited to be the dining room. Just a thought. I would suggest doing something more along the line of what your builder is suggesting. Here are two options: I saw this setup of laundry at a house and I think it works well. you can use the space on the right wall as folding table or storage cabinet. The door is on the left wall. The door way from dining room should be symmetric. In this case the view is the wall where you can put art work, or even create a art niche. I would suggest Art Niche with sconce. Instead of walk-in pantry, a long reach in pantry may work better if the space is tight. In this option you have more storage but no window. In option 2, I moved the pantry in the laundry room and created a wet bar instead. The main idea is to have window to the space has natural light. You can just have more storage or even two small pantry closets with a big window in the middle. I do think that a wet bar or butlers pantry makes more sense, and creates a logical transition from kitchen to dining. Of course without dimension it is hard to tell if any of these will work. I do think that, trying to create two rooms may end up wasting lot of space. option 1:...See MoreHow can I improve my layout?
Comments (17)Thank you for your thoughts, buehl! I had considered moving the microwave to the desk area but it seems so far away. I liked the idea of having it next to the fridge since I often will microwave something out of the fridge or out of the pantry nearby. Making that upper cabinet deeper would also work well next to the fridge wall. But again, I don't have any real purpose for that desk corner- other than junk collection and occasional dessert serving at parties. Those cabinets mostly contain school papers for my kids and host of miscellaneous stuff. My vision regarding a hutch style was something like this- minus the glass cabinetry. We use the counter next to the fridge for drinks at parties. Obviously I could change things up and our entertaining isn't a weekly thing, but it has worked well like that in the past. Actually moving drinks over to the desk area may happen since I currently keep wine glasses and other specialty glasses next to the fridge where the microwave may go. As far as the ducting in the pantry, I was thinking that I would just have them put cabinetry butted up to the ducting and I would lose the dark corner. Not a big deal if I gain better storage configuration within a functioning cabinet. The other issue is that the ceiling of the pantry does not go as high as the ceiling in the kitchen, again due to duct work. I was going to ask the cabinet maker about making false fronts or more shallow cabinets so that I can have a nice built in consistent look in line with the other cabinetry above the fridge and microwave shelf. I'm thinking I need to cut away some drywall to have a sure idea of what is behind there before he comes on Tuesday. Buehl- the selves in my pantry now are 10" and yes, I have a lot of clutter on the floor. I do have some baskets in there, but admittedly, it isn't organized. I'm sure I could make better use of the space within the closet, but I'm also thinking cabinetry would just look nicer. My problem is my dream kitchen is much larger and much more grand with large lengths of countertops, lol. Something like this But what I have space for is more like this. Buehl- Many of my older relatives had kitchens with those little shelves next the sink! I actually just read a thread where you recommended a counter top level window and I LOVE Michelle16's windows on this thread. Counter height windows. Something like that would tie into the windows we have in our kitchen table area and the bit of extra space behind the sink would be awesome! We just built a beautiful pavilion with fireplace next to our pool last summer and a view out there would be nice!...See MoreHelp with Kitchen Remodel to improve layout
Comments (23)I tweaked your space and did my best to meet space guidelines, but I don't know how feasible this is. The two big assumptions are that you'd move your laundry machines upstairs and that you'd change your formal dining room to a "study" like all the new build homes seem to have at the front of the house. I basically created an entry hall from the garage entry to the stairwell. mudroom lockers are recessed into the former formal dining room. Powder room is moved to the laundry room in as small a footprint as possible. I moved the back door to the present kitchen window and I assumed you could put a large new kitchen window on the patio wall with a clean up sink below. I was thinking the cabinet to the right of the clean up sink could be a pretty built in hutch-look unit. I think everything else is self explanatory. I hope this sparks more ideas......See Morebpath
6 years agoAnglophilia
6 years agohtwo82
6 years agoOne Devoted Dame
6 years agobpath
6 years agoILoveRed
6 years agoILoveRed
6 years agoKathryn P
6 years agolyfia
6 years agoOne Devoted Dame
6 years agoAnglophilia
6 years ago07Cooper
6 years agolast modified: 6 years agobpath
6 years agobpath
6 years agoB Carey
6 years agocpartist
6 years agoILoveRed
6 years ago07Cooper
6 years agoArchitectrunnerguy
6 years agocpartist
6 years ago07Cooper
6 years agocpartist
6 years ago07Cooper
6 years agocpartist
6 years agoEd
6 years ago07Cooper
6 years agolast modified: 6 years agocpartist
6 years ago07Cooper
6 years agocpartist
6 years ago
Related Stories
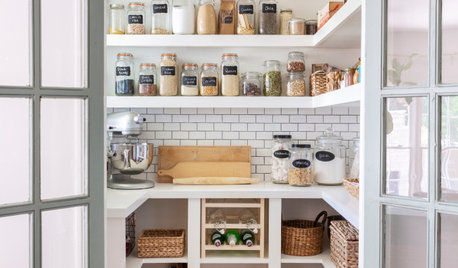
KITCHEN STORAGEWalk-In Pantries vs. Cabinet Pantries
We explore the pros and cons of these popular kitchen storage options
Full Story
KITCHEN DESIGN9 Questions to Ask When Planning a Kitchen Pantry
Avoid blunders and get the storage space and layout you need by asking these questions before you begin
Full Story
LAUNDRY ROOMSKey Measurements for a Dream Laundry Room
Get the layout dimensions that will help you wash and fold — and maybe do much more — comfortably and efficiently
Full Story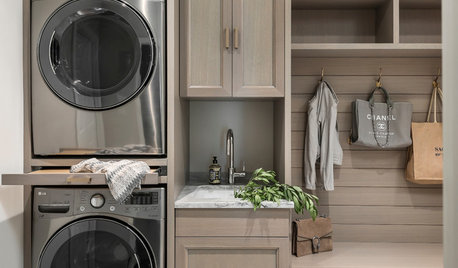
TRENDING NOWThe Top 10 Laundry Room Photos of 2018
Favorite features include drying racks and rods, folding areas and improved ergonomics to help with washday
Full Story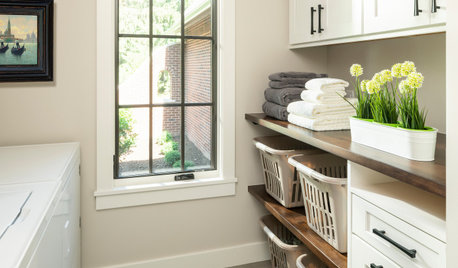
TRENDING NOW4 Storage and Style Ideas in Top Laundry Rooms of Spring 2020
See how attractive tile, a laundry basket station for sorting and other design details can improve your washday routine
Full Story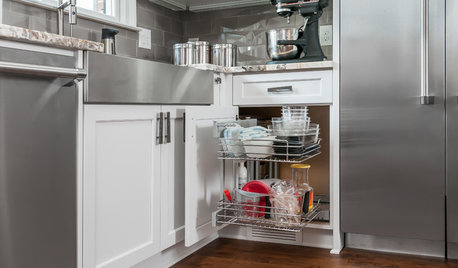
STORAGEHow a Pro Organizer Improved Her Own Home’s Storage
New kitchen drawers, an upgraded laundry workspace and extra garage storage create a more functional, organized space
Full Story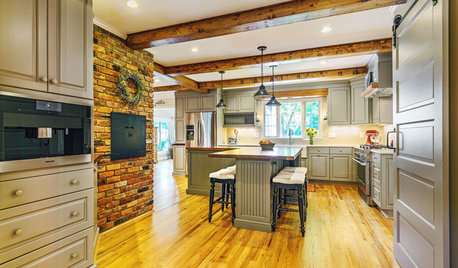
KITCHEN DESIGNKitchen of the Week: Opening the Layout Calms the Chaos
A full remodel in a Colonial style creates better flow and a cozier vibe for a couple and their 7 home-schooled kids
Full Story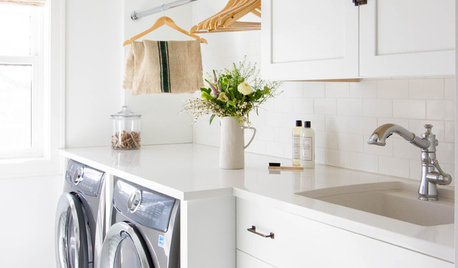
MOST POPULARHow to Remodel the Laundry Room
Use this step-by-step guide to figure out what you want and how to make it happen
Full Story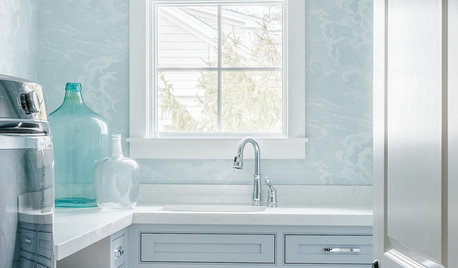
BUDGET DECORATINGHow to Refresh Your Laundry Room on Any Budget
Here are ways to make washday more pleasant and efficient, whether you have just tens or thousands of dollars to spend
Full Story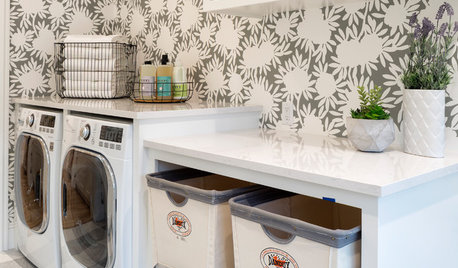
LAUNDRY ROOMSTrending Now: The Top 10 New Laundry Rooms on Houzz
Get ideas from the most popular laundry room photos uploaded to Houzz this summer
Full StorySponsored
Columbus Design-Build, Kitchen & Bath Remodeling, Historic Renovations













htwo82