Help with Kitchen Remodel to improve layout
Adam Faeth
7 years ago
last modified: 7 years ago
Featured Answer
Sort by:Oldest
Comments (23)
junco East Georgia zone 8a
7 years agoBuehl
7 years agolast modified: 7 years agoRelated Discussions
Seeking layout help for kitchen remodel/expansion
Comments (7)Little bit of commentary explaining some thoughts. And that's all these are. The number below are the numbers on the pic. 1. I'm guessing you wouldn't be talked outta those stairs, but that's an alternative - do a doorway in the living room into "closet" of laundry hall. 2. I did show this alternative - kill the inside basement stairs and move the ref to this wall. There's likely 101 reasons you wouldn't like this, but its a really GREAT place for the ref. I think I can hear your screams of "Nooo!" all the way in Baltimore. 3. Aisle widths. Aisles are measured counter to counter. Roughly a counter on a base cabinet on a wall is 25" to 26" deep. An island with one row of cabinetry is usually at least 29" wide at the counter level - this includes a panel on the backs of the cabinets and appropriate overhangs. If You use a tall bank of either shelving or closed cabinets that are 12" deep, your two aisles are about 39". The current recommended minimum aisle is 42" (It changed several years ago - I think partly on account of tall tub dishwashers and 36" wide refrigerators). If you try to have full depth cabinets(25" at the counter) or even a counter depth refrigerator(~28" w/handles) on the opposite wall with the island, both your aisles go down to 31"-33". They might be less depending on "stuff" like how plumb the room is, the exact depth of the ref, etc. That can feel kinda small. You should be able to move something into your existing kitchen to lower the aisle space to try it. 4. Table space. Concerned about the choice of table, simultaneous use of the table and back door, etc. With a 2 foot wide table, with no one occupying the table, it will be 4.5 feet wide and the table edge should be 30" from the wall or 5.2ish feet. When occupied, the wall side has enough space for a seated person(24" beyond the table edge), but when someone sits on the door side, the total width is 6 feet - all the space there is. Assuming that you guys or your friends may not be perfect about tucking in chairs, think about doing either a banquette or purchasing a dining bench for the side up against the wall. It helps with spacing, but might drive you nutz in alignment to the window and wall area. So if you put the bench under the window and run the table in the other direction? 5. Consider moving the range (sorry for calling it a rangetop) closer to the sink and island. I know somebody is thinking about prep between sink and range, but you're more likely to prep on end of island. It's less effort for getting pots full of water and dumping them. 6. Consider a fold-up or drop-in counter to be used only when you need some extra space instead of slightly blocking the stairs all the time....See More1978 Kitchen Remodel - Layout Help Needed
Comments (44)Here's our latest and greatest that draws on several of your great ideas. This is way better than what we were going to do! We would love your thoughts on optimizing cabinet and appliance layout in this space! Some decisions we have made: We are going to shrink the first floor laundry room and stub in for a second floor laundry for next year's second story remodel. At that time, the smaller laundry would convert to a pantry. We are opening the wall into the DR ad using that space for the kitchen. We are not adding windows on the left wall of the kitchen (would only see the side of our neighbor’s home, north side of home so we would get no direct sunlight) but will invest a little more in lighting to compensate. We will partially wall off between current DR and LR and use either french pocket doors or barn sliders for office separation. We don't want to block off any of the current windows along the back of the house and will do a little window shuffling to fit best use (the boring details - swap multiuse and DR windows so multi use stays current height but 1' narrower to center, DR 1' shorter to fit over cabinets). We aren't going to make any changes to the FR layout or the first floor half bath. We have spent a bit of time looking at appliances and are sticking with what we had previously picked - 36" induction cooktop, wall oven/MW combo. Not (yet) replacing our fridge or DW. We’ll have space for small to large dining table in the multi-use area for us or future owners if desired (current plan shows 1 table in two different configurations). Here's the current plan - We'll probably shorten the island 6" to give 48" to cooktop and 45" to 1/2 bath corner. Also, my original measures post with DR was off by 5", corrected here....See MorePlease help me choose and improve my layout
Comments (4)I don't think 12" is adeqaute to the left side of the sink. Here are the kitchen planning "rules" for reference. See, rule 11. From experience, we found that a 21" sink-side landing space wasn't quite adequate for handwashed items, soap dispenser, paper towels and-or coffee maker, etc. So that sink related stuff landed in the prep zone instead, which then cramped that prep space. I would do plan #2, modified. End-panel to support the countertop on the aisle-side of the dw --1", 24" dw, 27" sink-base (if available), 33" prep space, 30" range, 15" cab or drawer base and 2" filler. Plates across from the dw in drawers in the island. Where are you planning on putting the trash?...See MoreImprove kitchen without remodeling-need idea help!
Comments (13)Apparently we are a little short on flooring, so we are thinking about getting a different color to break up the monotony. Do you all think its possible go a little darker on the kitchen floor than the oak laminate that is the next room? Or should we just get the same color? When we did the rest of the house we went with a mid grade flooring, now Im at a point where I dont mind spending more money for better flooring. Seems like all floors being the same color is a bit much, but what do I know! Thanks for all the suggestions, I really appreciate it....See MoreBuehl
7 years agolast modified: 7 years agoBuehl
7 years agoAdam Faeth
7 years agoJillius
7 years agoAnglophilia
7 years agoAdam Faeth
7 years agoAdam Faeth
7 years agoAdam Faeth
7 years agolast modified: 7 years agorantontoo
7 years agoAdam Faeth
7 years agosheloveslayouts
7 years agoAdam Faeth
7 years agosheloveslayouts
7 years agoAdam Faeth
7 years agosheloveslayouts
7 years agoAdam Faeth
7 years agoAdam Faeth
7 years ago
Related Stories

MOST POPULAR7 Ways to Design Your Kitchen to Help You Lose Weight
In his new book, Slim by Design, eating-behavior expert Brian Wansink shows us how to get our kitchens working better
Full Story
KITCHEN DESIGNHere's Help for Your Next Appliance Shopping Trip
It may be time to think about your appliances in a new way. These guides can help you set up your kitchen for how you like to cook
Full Story
KITCHEN DESIGNKey Measurements to Help You Design Your Kitchen
Get the ideal kitchen setup by understanding spatial relationships, building dimensions and work zones
Full Story
ARCHITECTUREHouse-Hunting Help: If You Could Pick Your Home Style ...
Love an open layout? Steer clear of Victorians. Hate stairs? Sidle up to a ranch. Whatever home you're looking for, this guide can help
Full Story
KITCHEN DESIGNDesign Dilemma: My Kitchen Needs Help!
See how you can update a kitchen with new countertops, light fixtures, paint and hardware
Full Story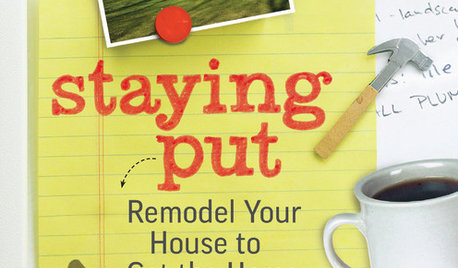
REMODELING GUIDESStaying Put: How to Improve the Home You Have
New book by architect Duo Dickinson shows how to remodel your house to get the home you want
Full Story
SELLING YOUR HOUSE10 Tricks to Help Your Bathroom Sell Your House
As with the kitchen, the bathroom is always a high priority for home buyers. Here’s how to showcase your bathroom so it looks its best
Full Story
KITCHEN DESIGNHow to Plan Your Kitchen's Layout
Get your kitchen in shape to fit your appliances, cooking needs and lifestyle with these resources for choosing a layout style
Full Story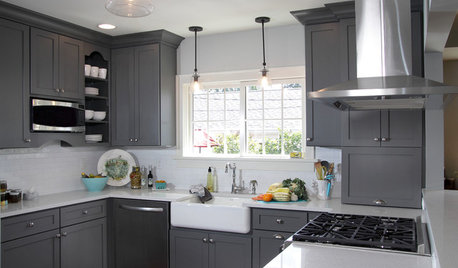
KITCHEN OF THE WEEKKitchen of the Week: New Function, Flow — and Love — in Milwaukee
A traditional kitchen get an improved layout and updated finishes in a remodel that also yields a surprise
Full Story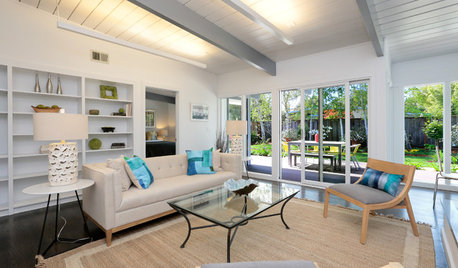
HOUZZ TOURSHouzz Tour: Classic Midcentury Looks and an Improved Flow
An original Eichler home in Palo Alto, California, gets a remodel that honors the modernist developer’s vision
Full Story








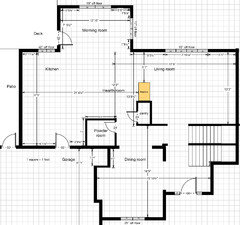
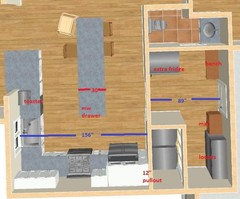

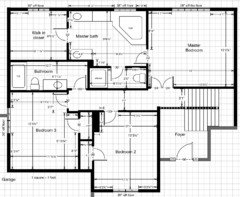

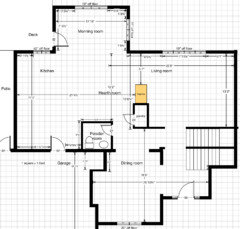





sheloveslayouts