Garage conversion suggestions
ellusionz
6 years ago
Related Stories
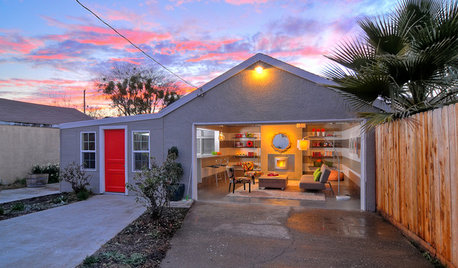
GARAGESHouzz Call: Show Us Your Garage Conversion
Have you switched from auto mode into workshop, office, gym or studio mode? We'd love to see the result
Full Story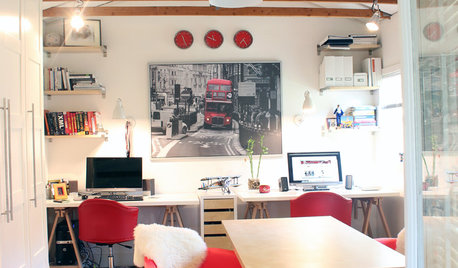
GARAGES6 Great Garage Conversions Dreamed Up by Houzzers
Pull inspiration from these creative garage makeovers, whether you've got work or happy hour in mind
Full Story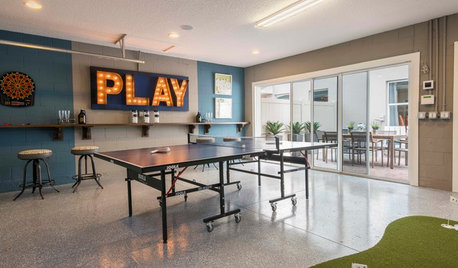
GARAGE CONVERSIONS9 Garage Conversions Fit New Uses Into Old Spaces
These creatively redesigned spaces offer room to work from home, work out or hang out
Full Story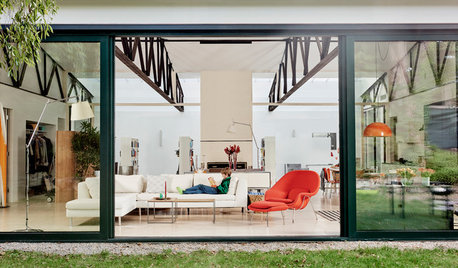
HOUZZ TOURSHouzz Tour: A Midcentury Garage Conversion Gets a Modern Update
A 1950s home designed by noted architect Paul Rudolph gets more light and an indoor-outdoor connection
Full Story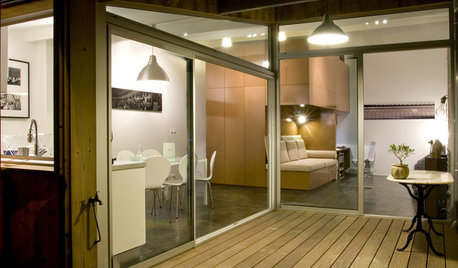
GARAGES6 Incredible Garage Conversions
Trading car storage for capacious living space, these garage conversions leave their former incarnations in the dust
Full Story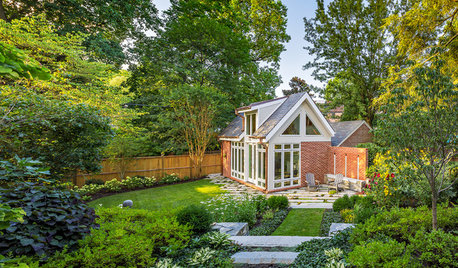
BACKYARD STUDIOSReimagined Landscape Inspires a Dramatic Garage Conversion
An architect transforms an eyesore of a garage into a studio worthy of its beautiful new surroundings
Full Story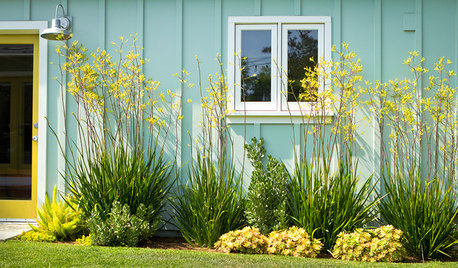
LANDSCAPE DESIGN10 Planting Ideas to Boost Your Garage’s Curb Appeal
See how to use vines, shrubs, colorful perennials, succulents and pots to enhance this overlooked planting spot
Full Story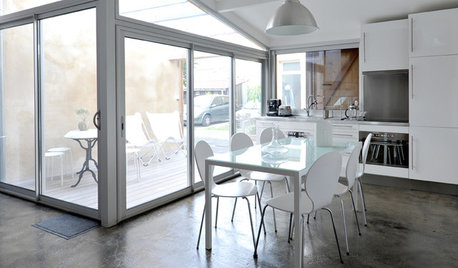
MORE ROOMSMore Living Space: Converting a Garage
5 things to consider when creating new living space in the garage
Full Story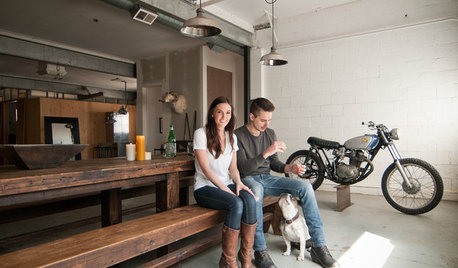
INDUSTRIAL STYLEMy Houzz: From Raw Space to Hip Home in a Converted Utah Garage
Creative repurposing with an industrial edge defines the first home of an engaged couple in Salt Lake City
Full Story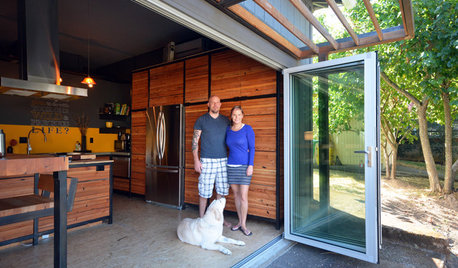
MY HOUZZHouzz TV: A Couple’s Garage Becomes Their Chic New Home
Portland, Oregon, homeowners find freedom in a city-approved garage home with DIY industrial flair
Full StoryMore Discussions



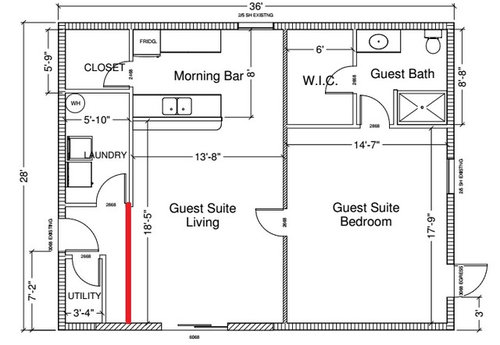




klem1
User
Related Discussions
Garage conversion?
Q
How to disguise exterior after garage conversion from 2 doors to 1?
Q
Adding windows in a garage conversion
Q
Help!! Garage to an ADU conversion - Exterior Window Design
Q
ellusionzOriginal Author