Garage conversion?
Nothing Left to Say
8 years ago
Related Stories
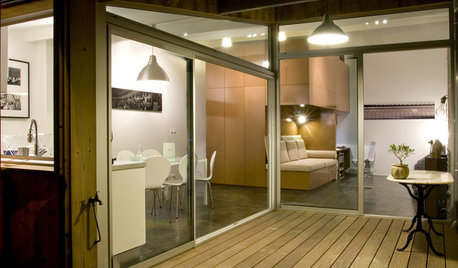
GARAGES6 Incredible Garage Conversions
Trading car storage for capacious living space, these garage conversions leave their former incarnations in the dust
Full Story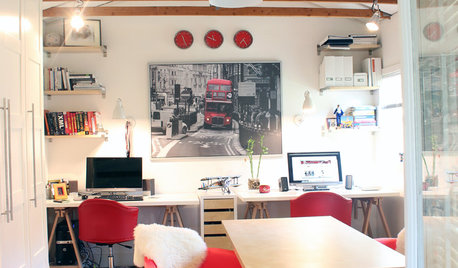
GARAGES6 Great Garage Conversions Dreamed Up by Houzzers
Pull inspiration from these creative garage makeovers, whether you've got work or happy hour in mind
Full Story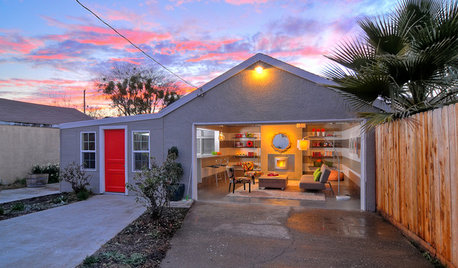
GARAGESHouzz Call: Show Us Your Garage Conversion
Have you switched from auto mode into workshop, office, gym or studio mode? We'd love to see the result
Full Story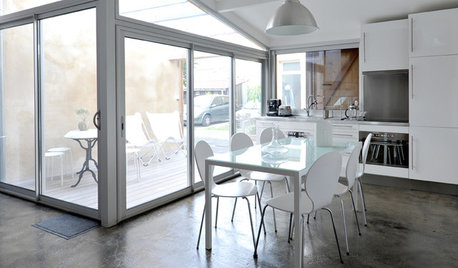
MORE ROOMSMore Living Space: Converting a Garage
5 things to consider when creating new living space in the garage
Full Story
MORE ROOMSBehind a Garage Door, a Family Fun Room
Designer Kerrie Kelly's secrets to this low-budget garage makeover: a soothing palette, horizontal stripes and dashes of color
Full Story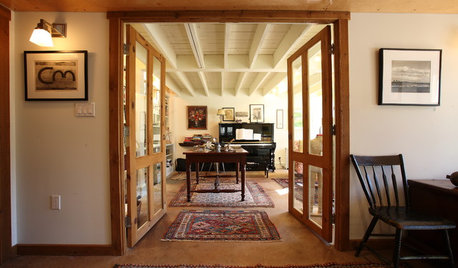
STUDIOS AND WORKSHOPSRoom of the Day: A Former Garage Hits a High Note
Remodeling turns a hodgepodge storage space into a welcoming music room — just in time for a family wedding
Full Story
STUDIOS AND WORKSHOPSStudio Tour: Garage Keeps the Wheel of Creativity Turning
Step inside potter Lisa Russell's converted garage and find out how she creates her ceramics at home
Full Story
HOUZZ TOURSHouzz Tour: From Detached Garage to First Solo Studio
Postcollege, a daughter stays close to the nest in a comfy pad her designer mom created from the family's garage
Full Story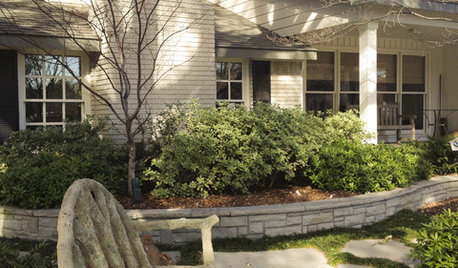
HOUZZ TOURSMy Houzz: Converted Garage Tackled in Remodel
The sports court lost out to a hot tub and a firepit, but the real triumph in this Texas home may just be the stunning garage conversion
Full Story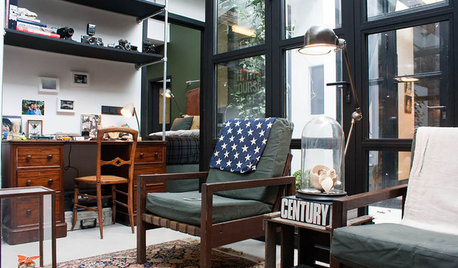
HOUZZ TOURSMy Houzz: Domesticating a Rugged Amsterdam Garage
Strong contrasts, myriad collections and vintage touches give a designer’s converted home in the Netherlands creative flair
Full Story





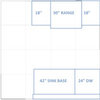

Kippy
Nothing Left to SayOriginal Author
Related Discussions
Remnants and small quantities for garage conversion
Q
garage conversion advice
Q
Two car garage conversion, Master Primary Suite advice, recommendation
Q
Garage Conversion
Q