Floorplan Feedback
kolin_tomlinson
6 years ago
last modified: 6 years ago
Featured Answer
Sort by:Oldest
Comments (21)
Related Discussions
Design help: Kitchen / pantry / floor plan feedback?
Comments (34)OK, spent some time with cabinet & ID. We created access to the pantry and modified based on the incredibly helpful feedback from everyone (especially @mama goose_gw zn6OH & @Buehl!). Attached here is the latest floor plan. Having access to the pantry is great, and having the dishwasher on the outside makes cleanup zone much improved, close proximity to dish cabinet, and trash seems better positioned. Still wondering if the primary prep zone is sufficient (about 38" on either side of the sink on island). Also, per your feedback @Buehl, wondering if we should change our potfiller to something like this: https://www.houzz.com/discussions/2699429/prep-sink-next-to-range-how-close-is-perrrrfect, so that we have a secondary prep zone with access to water. Any other thoughts? I love the cleanup zone you had proposed @Buehl, but not sure how to get that while managing our window constraints & pantry access. One option maybe would be to shift from two windows to one? Not sure. Already feeling this is wildly improved, so very thankful to you all for your help!...See MoreFloorplan feedback
Comments (24)Noise&Privacy - we intend to build the wall with more sound barrier in mind and solid doors, but other than that really didn’t put more thoughts on this, I have sound barriers between my floors and between my bathroom walls and surrounding areas. Guess what? It only mitigates sound a little bit. I would seriously reconsider the toilet on the family room wall and more importantly, the two bedrooms having nothing to break the sound. Even with something like closet walls filled with clothes, some sound will still get throught, but a lot less than without. Unfortunately houses nowadays are not built with 6-10" plaster walls. I would also flip your toilet and entry to the closet so the toilet isn't against your bedroom wall. Do you really want to be woken by the sound of a flushing toilet? (And yes you're young now and making it through the night isn't an issue. Guess what happens as you get older?) we just live very transparently and quietly in a rural area without neighbors in sight… and when we are having people over the few times a year, we don’t mind all doors open kind of thing… putting as much space into place we would use, and make the space feel open when possible seem more important to us(like avoiding hallway to master), but we are discussing this over per your feedback and think about would we see it differently as we and the children all grew older. Yes once your kids hit the preteen years and are up longer, you may regret not having your bedroom separate from the public areas. Even if some days you're just feeling like you need a short nap once the kids are older, having them talking right outside the bedroom door? Plus while you have no thoughts of resale, sometimes life happens and for way too many people being able to see into the master like you have it would be a huge turnoff. Closet on exterior walls - we intended to have all cold walls covered by these storage functions, and solve the moisture issue through other solutions, such as engineered barrier product or intended space gaps and the trust ventilating. We thought it would be more comfortable living in, but we are vetting and debating on this further. Understood. I put my DH's master closet on our west wall and purposely didn't put windows on our west bedroom wall for the opposite reason. We're in FL and didn't want the heat penitrating. The only question then is what happens when it's hot in summer? That north exposure then would be welcome? Laundry - walking across the house with some laundry doesn’t bother me at all… it does make sense keeping the laundry room where master closet, our thoughts were to keep it at where the dirtiest/bulkiest laundry is, all outdoor dirty gears used on daily basis are stored in the drop zone at the laundry room, and we are expected to take those off as coming in from outside. And we can have very very dirty outer layer clothes.. don’t want them tracked across the house… Then consider plumbing a washer/dryer hookup near your master for when you're older and the kids are out of the house. the garage is on the very east end was due to the rather unpleasant weather (and no view) from the north and east. And the house exterior doesn’t have more than 1 area collecting snow. (Only have a snow gathering area right now, in the L zone created by the west side of garage, we think we can protect the U patio from few occasional south wind/snow via landscaping trees and short walls.) That is quite a hike from garage to kitchen/pantry area. Truly rethink what you have. Not a problem now but again, since you're planning to age in place in this house, it can become more of an issue. Especially in wintery weather with ice and snow. I still also think you need a covering of some sort between garage and house. This is why a talented technologist would be a huge help to you. The pantry- yes I am going crazy this round on pantry as I never seem to have enough pantry space. Two reasons: prep kitchen and storage. Prep Kitchen: Over the years I collected a lot of small appliances /gadgets… of limited functions, and I love them! (30+) none of them I want to see in my kitchen, and I prefer not having to move them more than a few feet even I only use them once a month or less frequent, I have them categorized by usage frequency desired to increase the chance I will use them as I wanted to. All these shelves can really help me with that! The issue isn't with the pantry prep kitchen space. The issue is where it is in relation. It shouldn't be getting exterior wall space. Yes I realize there's no view and the north is cold but then again, in summer having even a bit more light in the kitchen will be welcome. Especially since in summer, the sun will not penetrate those south windows. If it were me, I'd reconsider the whole center space of the house so that my kitchen winds up on the outside wall and maybe my prep kitchen, but I'd make my pantry on interior walls. Pantries do not need natural light and in reality, are not good for that anyway. And if it were me, I'd move it closer to the kids bedroom so the hike from the garage isn't as long. Also the island is very much our dining table and quick meals prep, if anything more is needed I will do the prep in the prep kitchen. Toaster oven for example used daily is in prep kitchen as well. Have you instead considered instead of a separate prep kitchen having tall cabinets lined up along one wall which hide all your "toys". Something like I did for DH's coffee/breakfast station. (I hated looking at his mess everyday because he loves leaving the pods on the counter, the spoon on top a napkin with coffee stains, etc. The advantage of this would be you wouldn't have to be constantly moving back and forth between your "prep" kitchen and the "real" kitchen shlepping stuff. For example, you toast your bread. Where is the butter to butter the bread? Kids snacks (and ours) for another example, I really want to organize better, they have a lot of varieties when come to snacks. Goal is when they open the door, everything they need is in sight to grab without having to move anything to get to something, or see something. So shelf space utilization will be reduced, as I won’t pack them as tights How about putting them in drawers instead of on shelves? Almost everything in my kitchen is in drawers and it's so much easier. And again, that could be part of your tall cabinets. Lower drawers for the kids. Upper shelves for you and your "toys". We (4) will be in and out in pantry “room” all the time Again, might there be a better way to organize? Storage: During winter here, there can be times that glass beer freezes in the garage, even with good isolation and house is warm, it is just really cold outside! So 100% moisture/liquid items need to store inside. I have the opposite problem. We can't keep the same stuff in the garage because in summer, even though the garage is insulated, it can get up into the 90's. So we store it in one of the drawers under DH's coffee cabinet. (We don't have kids here. We're in the golden years. At least that's what they tell me.) Coffee/breakfast station on right. And the cabinet open. The cabinet is 24" deep but the shelves above are 12" deep if I recall. You are on the right track. And you have a good beginning. I just think there's an even better plan out there for you if you're willing to listen. Hey if you can't find a good technologist, there is someone here who does excellent design remotely....See MoreFINAL Floor Plan Feedback
Comments (15)Where in SW Florida? What direction does the house face? Have you ever showered in a 14' long shower? Do you tend to get cold when you shower? If someone is in a wheelchair and needs the elevator to get to the top floor, they will not be able to maneuver to get out as they need a 60" turning radius. Here I go again repeating this list. Anything in bold truly needs to be rethought. The best houses orient the public rooms towards the south for the best passive solar heating and cooling The best houses are L, U, T, H, or I shaped. The best houses are only one to two rooms deep. And covered lanai, porches, garages, etc count as rooms in this case. The best houses make sure kitchens have natural light, meaning windows so one doesn't have to have lighting 24/7 to use the kitchen. (And no, dining areas with windows 10' or more from the kitchen will not allow for natural light.) The best houses make sure all public rooms and bedrooms have windows on at least two walls. The best houses do not if possible put mechanical rooms, pantries or closets on outside walls The best houses do not have diagonal interior walls making for odd spaces. The best houses keep public and private spaces separate. (see bedroom 2 up against the dining room. Also bedroom 4 up against the movie room.) The best houses do not have you walk through the work zone of the kitchen to bring laundry to the laundry room. The best houses do not have the mudroom go through any of the work zones of the kitchen. The best houses do not use the kitchen as a hallway to any other rooms. The best houses do not put toilets or toilet rooms up against bedroom walls or public areas. The best houses do not have walk in closets too small to stand inside. The best houses have separation, such as closets, between bedrooms and between bedrooms and public rooms. The best houses do not have roofs that are overly large, and dominate the exterior of the house. The best houses do not have stick on exterior materials only on the front façade. The best houses have an organizing “spine” so it’s easy to determine how to get from room to room in the house and what makes sense. Meaning they don’t have meandering circulation paths. BTW: I'm in SW Florida....See MoreBarndominium Floorplan Feedback
Comments (30)Thank you for the responses, and cpartist for the practical list. I am digesting all the feedback. After some of the points concerning privacy and open concept, I am introducing another type of plan into the mix. This to us is more comfortable. We weren't able to check all of the boxes on cpartist's list, but welcome any feedback and thoughts as it is being developed. Some of my own thoughts: -Wondering if the Master Bath is too long -Kitchen bar placement (Other alternative was rotating it 90 degrees so the open side of the "U" is facing the living room. The fridge would then have to be moved to the other wall joining laundry. -The dining room was originally closer to the kitchen, but extended it downward to leave more open space with the double back doors. Too much? -Open to how one would approach designing the living area. -We desired a coat closet upon entry, however, in doing so it created a corner in the study and also created an issue with the symmetry of the front windows and front door (Because the closet would cover the window in the study). If we inverted the living room and front door to the other side, that would result in creating a coat closet as wide as the WIC (Which is fine). However, the issue is that it would then close off one of the archways to the study, reposition the front door to be not centered with the whole length of the building....See Morecpartist
6 years agokolin_tomlinson
6 years agokolin_tomlinson
6 years agobpath
6 years agokolin_tomlinson
6 years agokolin_tomlinson
6 years agokolin_tomlinson
6 years agocpartist
6 years agocpartist
6 years agokolin_tomlinson
6 years agocpartist
6 years agomrspete
6 years agolast modified: 6 years agomrspete
6 years ago
Related Stories

SELLING YOUR HOUSE15 Questions to Ask When Interviewing a Real Estate Agent
Here’s what you should find out before selecting an agent to sell your home
Full Story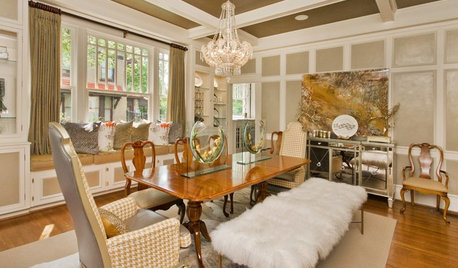
WORKING WITH AN INTERIOR DESIGNER5 Qualities of a Happy Designer-Client Relationship
Cultivate trust, flexibility and more during a design project, and it could be the beginning of a beautiful alliance
Full Story
SELLING YOUR HOUSEFix It or Not? What to Know When Prepping Your Home for Sale
Find out whether a repair is worth making before you put your house on the market
Full Story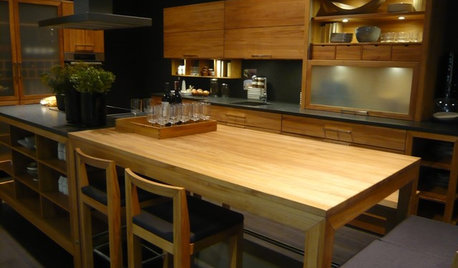
KITCHEN DESIGNSpecial Report: Kitchen News from Cologne
Blended Kitchen-Living Rooms, Super-Skinny Counters and Hidden Appliances Are Headed This Way
Full Story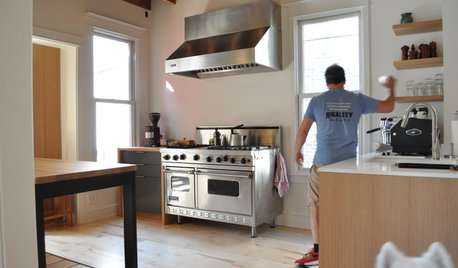
KITCHEN DESIGNPro Chefs Dish on Kitchens: Paul Kahan Shows His Urban Sanctuary
Peek inside Kahan's newly redone home kitchen and learn what he considers most important for a cooking space
Full Story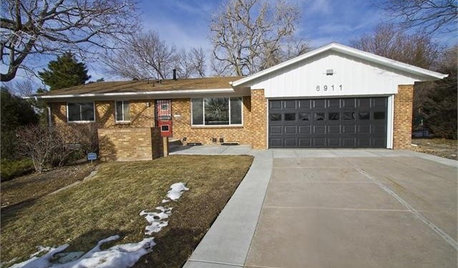
HOUZZ TOURSHouzz Tour: 1960s Ranch Redo in Denver
This sibling team balanced their renovation budget by spending where it counts, and turned their Colorado childhood home into a showplace
Full Story
DECORATING GUIDESDivide and Conquer: How to Furnish a Long, Narrow Room
Learn decorating and layout tricks to create intimacy, distinguish areas and work with scale in an alley of a room
Full Story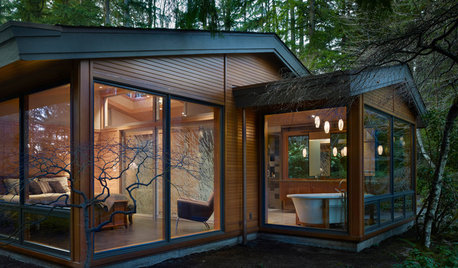
WORKING WITH PROS10 Things Architects Want You to Know About What They Do
Learn about costs, considerations and surprising things architects do — plus the quick route to pinning down their style
Full Story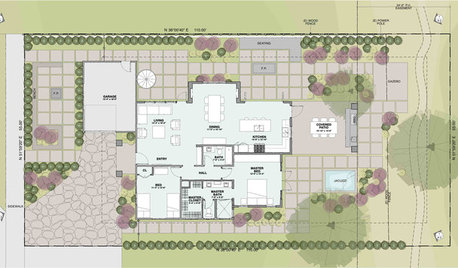
ARCHITECTUREThe ABCs of CAD
Computers help architects produce countless renderings and shorten lead times. But still there's one big thing CAD can't do
Full Story
COLOR4 Hot Color Trends to Consider for 2013
Bring some zing to your rooms for the new year, with high-energy shades that open the eyes and awaken the spirit
Full Story




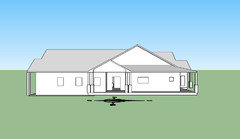
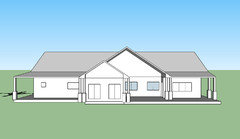


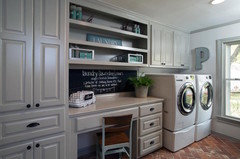


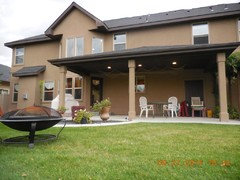
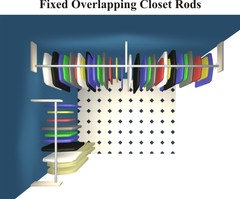

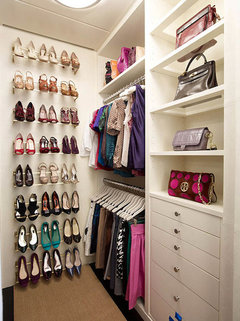

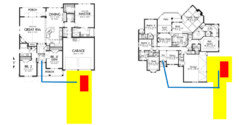




cpartist