Need an eye for design....please critique!
R Sorensen
6 years ago
Featured Answer
Sort by:Oldest
Comments (19)
R Sorensen
6 years agoRelated Discussions
Kitchen Design Critique, Please!
Comments (23)Would you be willing to at least modify the DR doorway? Make it a bit wider and shift it to the left? In your layout, it looks like it's been modified... Here are two layout ideas. Both retain the island but remove the "barrier" it causes. You still have rather narrow aisles, but if the DR doorway is never used, it may not be an issue. Both of these layouts have a 38" aisle b/w the sink and island and a 36" aisle b/w the island and "bottom" wall. The island is 27" deep...24" deep cabinets + 1.5" overhang on all sides (1.5" + 24" + 1.5" = 27"). In both, I moved the refrigerator to the left wall. This eliminated the "barrier" and placed the refrigerator so it's easily accessible from the sink, the cooktop, the island, and "outsiders" looking for a snack. However, to eliminate the need for significant filler b/w it and the wall, I shortened the wall so it's no deeper than the refrigerator carcass/box. This will allow you to open the doors fully. If the wall remains 50" deep, you will need approx 12" b/w it and the wall. Yes, you could take the 12" cabinet from the right of the cooktop and move it the other side of the refrigerator, but that would significantly reduce your Prep Zone and Cooking Zone shared workspace. I moved the ovens to the bottom wall along with two pantries and 24" of landing space. In this location, the island makes a good Baking Center (working on the oven side of the island). The 12" pantry is "first" for two reasons...(1) to give you pantry space for your most commonly used items close to the Prep & Cooking Zones w/o the island being a barrier and (2) to have a bit of "safety buffer" b/w the ovens and the doorway when "turning the corner" (which shouldn't be often since the DR doorway is not used). The 12" cabinet to the right of the cooktop is an ideal place for cutting boards...it's in the primary Prep Zone (b/w the sink and cooktop) as well as very close to the island and the secondary Prep Zone. For trays, cooling racks, etc., I suggest storage over the ovens. We have ours there and it's perfect! (I'll post a pic of it in another post.) The trash & recycle pullout (2 bins) is in the island on the end closest to the cooktop. This puts it in close proximity to the Cooking Zone and cooktop as well as in the two Prep Zones and Cleanup Zone. To the right of the DW, I put a Dish Hutch...with the upper cabinet to the counter to maximize dish storage. It puts the dishes within easy reach of the DW as well as the "breakfast" area and, to some degree, the FR. The only plumbing that may have to be moved is for the refrigerator if you have an icemaker or water dispenser. This shouldn't be too much of an issue since no waste pipe/drain and drain vent are required. I also included a zone map for Layout #1. The same basic map applies to Layout #2 as well, so I did not do one for that second layout. Here they are. Note that I made some changes b/w them. Most of the......See MoreCritique my design, please!
Comments (8)My U-shaped kitchen is 8 X 12.5 feet and also opens to the main hallway. We have a 36 in. CD fridge. My peninsula has a 27 in. sink base and a 24 x 18 in. sink, a 24 in. DW, and a separate 12 in. trash cabinet. I put the sink in the corner so I'd have a large expanse of prep space. It's been great! Does your peninsula butt up against your dining room? If so, you do not need seating at it. I had a raised bar peninsula before the remodel. It made no sense to have bar stools literally in the DR. Keep the fridge uppers but make them deeper. You can store small appliances, metal baking pans, and large odds and ends in there. A 6 pack of paper towels for example. It's valuable space! Try to extend your upper cabinets to the left of your range close to the end of the peninsula. If you stop short of the edge, you'll have too much bare wall over the peninsula. It will create problems when you go to tile since you'll want to start your tile under the first cabinet. Here's what we did....See MoreInitial kitchen design - please critique!
Comments (17)Following up with some updates and (I think) a more accurate representation of our space. Benjesbride and Sena, I am especially hopeful to get your input since you've helped flush out the bad ideas and suggest so many good ones!!! - changing the entry from the back of the kitchen to the front is no longer an option. It has to remain where its pictured, but can be shifted right or left as needed. - extending the wall parallel to the powder room also not an option since we are putting in a window on that back wall and the extended wall would block any light coming in - items in yellow are the variables - shifting doors, reconfiguring bathroom size, closing up a window, adding a new one - the two small black squares along the top and bottom lines of the drawing represent a bump out that will require a space between cabs or to notch out the backs of whatever cabs get placed in front of them - 48 inch window: I would like to plan around the stages 45 sink so I am hoping I can get a trash pull out in the space partially under the sink and over to the right, allowing the DW to placed to the left of the sink - for the proposed entry storage I would like it to blend with the kitchen but to serve as a mudroom type area: full height, mostly closed, lockers/cabinetry for coats, hats, scarves, backpacks, some shoes, etc. plus some drawer stacks for junk, mail , keys, charging devices, etc. - I want an island desperately, but starting to see that I may not be able fit it. I am open to a small or narrow island, or even an L- shaped one ... OR .... a peninsula if it gives me a smarter space - I need seating for at least three people, but the husband insists it not be in the pass through space at the side entry - appliances include a 36" range, range hood, and a 30" single wall oven. I don't care much for the microwave, as long as its in there somewhere - hidden or under mounted is great. - pantry ? - maybe - BIG maybe - if it were substantially justified, I could take a few inches over on the right from the dining room. That wall is not load bearing and I would be willing to knock it down and rebuild if the small space gained (under 12") made possible something that would not otherwise work. please and thanks!...See MoreKitchen Plans: Cabinet maker delivered two designs. Critique please
Comments (70)We met with our guy, Brian, from the kitchen ideas center again last week. We made a lot of decisions and we're pretty excited. Perimeter cabinets will be Plato and the two islands will be Woodland (?). We decided to go with mid-level cabinetry for the islands, because we're painting them and it's one way to cut costs. The walnut cabinet uppers will have walnut interiors as well. The lower cabinet interiors will be natural maple. Thanks to the advice on here, I decided to go with two 6" drawers in the "hutch" and the appliance garage will be 16" high. After seeing a 3D model, there is one area of our plan that is getting an overhaul, and that's the 84"W x 60"H x 10"D pantry. It looked like a row of lockers. Ugh. I hadn't taken it to the ceiling, because I wanted to put a TV above it. I've since given that idea up and I'm excited about the ideas Brian presented. Basically, a shallow hutch (10" - 13" deep, maybe less) with 18"W floor to ceiling pantry cabinets bookending a center display area - either glass doored cabinets or open shelves, with countertop dividing top and bottom. The pictures below are similar to the idea. As soon as we started discussing possibilities I remembered this post by illinigirl: what height pull for these extra tall uppers in bar area? I loved her design drawings for her bar area. At the end of the thread she has a picture of the partially completed bar behind an island, I believe. I especially like that the plans call for 'wood shelves with glass inserts' for the center display area. I'm not 100% sure how this will evolve, but it's possible we'd use the center shelves for alcohol. Or maybe just a display area for pretty things. The side cabinets would definitely need to hold pantry staples. We also met with a general contractor and that went quite well. We have another meeting with him tomorrow. Our project would be about 12 weeks out, and he estimates it'll take 12 weeks to complete. He will be presenting us with a full plan tomorrow, I believe. He is also taking on relocating the washer/dryer and making sure we have a somewhat workable temporary kitchen....See MoreR Sorensen
6 years agobpath
6 years agoR Sorensen
6 years agoR Sorensen
6 years agoR Sorensen
6 years agoandria564
6 years agoR Sorensen
6 years agocpartist
6 years agobpath
6 years agoR Sorensen
6 years agocpartist
6 years agoR Sorensen
6 years ago
Related Stories
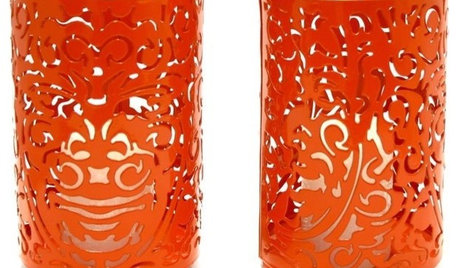
PRODUCT PICKSGuest Picks: Eye-Pleasing Candles and Candleholders
Darkness is falling earlier at night, thanks to daylight saving time's end. Stave off the gloom with comforting, flattering candlelight
Full Story
GARDENING GUIDESGreat Design Plant: Ceanothus Pleases With Nectar and Fragrant Blooms
West Coast natives: The blue flowers of drought-tolerant ceanothus draw the eye and help support local wildlife too
Full Story
UNIVERSAL DESIGNHow to Light a Kitchen for Older Eyes and Better Beauty
Include the right kinds of light in your kitchen's universal design plan to make it more workable and visually pleasing for all
Full Story
LANDSCAPE DESIGNGreen-Only Gardens Draw the Eye and Soothe the Spirit
Use plant and foliage variety to create a monochromatic landscape as visually pleasing as it is calming
Full Story
ARCHITECTUREDesign Workshop: Just a Sliver (of Window), Please
Set the right mood, focus a view or highlight architecture with long, narrow windows sited just so on a wall
Full Story
DECORATING GUIDES10 Bedroom Design Ideas to Please Him and Her
Blend colors and styles to create a harmonious sanctuary for two, using these examples and tips
Full Story
GARDENING GUIDESGreat Design Plant: Silphium Perfoliatum Pleases Wildlife
Cup plant provides structure, cover, food and water to help attract and sustain wildlife in the eastern North American garden
Full Story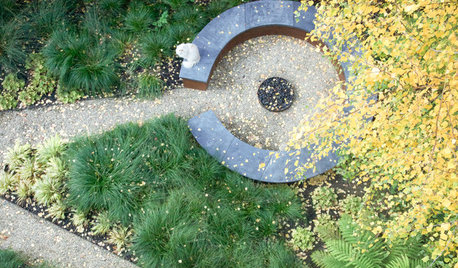
LANDSCAPE DESIGNStriking Garden Designs From a Bird’s-Eye View
Here are 8 ideas for planning a garden that looks lovely from above
Full Story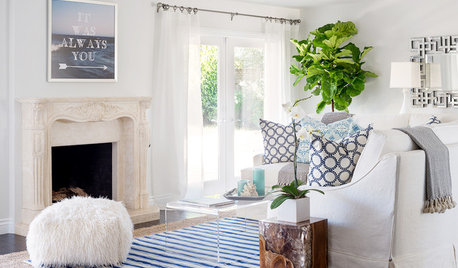
LIVING ROOMSDesign Dose: 3 Living Rooms That Caught Our Eye This Week
We wanted to learn more about these living rooms — bright, bold and rustic — uploaded in the past 7 days
Full Story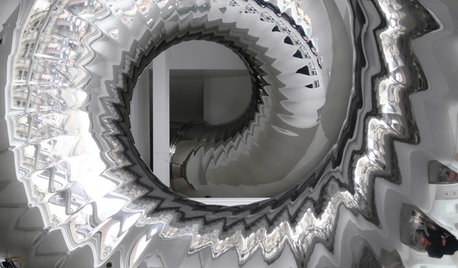
ARCHITECTUREDesign Surprises Amaze in an Eye-Popping Manhattan Penthouse
Mathematics meets fun in a most unusual 7,000-square-foot space topping a landmark New York City building
Full Story




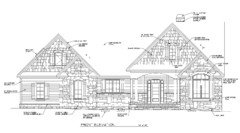





gallery2000