Initial kitchen design - please critique!
enzaenza
9 years ago
last modified: 9 years ago
Featured Answer
Sort by:Oldest
Comments (17)
enzaenza
9 years agolast modified: 9 years agokelleg69
9 years agoRelated Discussions
Kitchen Plans: Cabinet maker delivered two designs. Critique please
Comments (70)We met with our guy, Brian, from the kitchen ideas center again last week. We made a lot of decisions and we're pretty excited. Perimeter cabinets will be Plato and the two islands will be Woodland (?). We decided to go with mid-level cabinetry for the islands, because we're painting them and it's one way to cut costs. The walnut cabinet uppers will have walnut interiors as well. The lower cabinet interiors will be natural maple. Thanks to the advice on here, I decided to go with two 6" drawers in the "hutch" and the appliance garage will be 16" high. After seeing a 3D model, there is one area of our plan that is getting an overhaul, and that's the 84"W x 60"H x 10"D pantry. It looked like a row of lockers. Ugh. I hadn't taken it to the ceiling, because I wanted to put a TV above it. I've since given that idea up and I'm excited about the ideas Brian presented. Basically, a shallow hutch (10" - 13" deep, maybe less) with 18"W floor to ceiling pantry cabinets bookending a center display area - either glass doored cabinets or open shelves, with countertop dividing top and bottom. The pictures below are similar to the idea. As soon as we started discussing possibilities I remembered this post by illinigirl: what height pull for these extra tall uppers in bar area? I loved her design drawings for her bar area. At the end of the thread she has a picture of the partially completed bar behind an island, I believe. I especially like that the plans call for 'wood shelves with glass inserts' for the center display area. I'm not 100% sure how this will evolve, but it's possible we'd use the center shelves for alcohol. Or maybe just a display area for pretty things. The side cabinets would definitely need to hold pantry staples. We also met with a general contractor and that went quite well. We have another meeting with him tomorrow. Our project would be about 12 weeks out, and he estimates it'll take 12 weeks to complete. He will be presenting us with a full plan tomorrow, I believe. He is also taking on relocating the washer/dryer and making sure we have a somewhat workable temporary kitchen....See MorePlease critique our kitchen design
Comments (15)> What type of range do you want and what is your cooking style? > The over the range microwave is (at best) marginal for a standard range > but if you want a professional style range with high BTU burners it will not work. > Personally I would not want an over the range microwave/vent combo but > if you seldom cook (you live in NYC after all) it might be OK. We do cook a lot (both stove and oven) so I was trying to stay away from the microwave/hood. The original layout above actually gives us more counter space than we currently have which is why we considered it, although it sacrifices 30" to the wall oven + microwave, but also makes them more usable. > Any chance you could put the cabinets closer to the window? > Instead of the over the range microwave I'd try for a 24" microwave drawer > next to a 15" or 18" wide stack of drawers like you show in your rendering. I haven't looked into microwave drawers yet, that could be a good compromise, although not sure how usable they are at that height....See MoreKitchen remodel-please critique the first design plan
Comments (24)Here's an island plan. You mentioned that you enjoy the view from your kitchen and I think that should be a priority and maximized. My childhood home has counter seating in the kitchen with a lovely view. It's the best place to hang out. I'm not clear on the dimensions or the plan for the area around the back door and present laundry zone, so I made some guesses in that corner. I thought it would be a good place for reach in/roll out pantries and a ~48" worktop+ upper cabinets for a coffee station and small appliance storage. The distance between the island and the nearestwall is 44", which is probably wider than your hallway. I'm hopeful that I didn't miss something and that you can indeed widen that opening between dining and kitchen. It would be great for the dining area to take advantage of view and natural light from the kitchen as well as let the cook interact more with those outside the kitchen. Here's a floor plan and a 3d view from the dining room opening....See MoreKitchen Designer plan critique please
Comments (0)Our lower base cabinet plan is complete and installed and for that I extend my thanks to several members who assisted in narrowing down options for the floorplan. This is for a cottage that was a complete gut in the lower walkout where the kitchen and main living areas are. I hosted a family event there this fall and had to get some semblance of a kitchen installed so we opted for the base cabinets and left the upper plans for later. Now it's later and I want to have a complete kitchen soon! The base cabinets are mostly installed with the blind corners and peninsula still needing final attachments. Love my fancy drawers pulls and sexy plywood counter lol? Those familiar with Ikea will recognize the base cabinets but for the uppers I am using a local manufacturer to give me more flexability with size and to add some individual style. This is the first concept drawing I received from the KD, and for the most part I really like it. There is one wall left completly bare which maintains a more open feel to the space, but is there an easy way to add cabinets or shelves without cramping the other walls? Problems with a full u-shaped kitchen I guess. There is electrical roughed in for under cabinet lights but I don't think it's a problem if they aren't used.. The pictures are how the kitchen currently looks. There will be an 18" DW between the sink and fridge, but right now without the DW, the fridge is pushed up next to the sink cabinet. Thoughts, feelings, comments on the KD's proposal?...See Morejunco East Georgia zone 8a
9 years agoDIY2Much2Do
9 years agoenzaenza
9 years agolast modified: 9 years agosena01
9 years agodesertsteph
9 years agoJillius
9 years agoenzaenza
9 years agosheloveslayouts
9 years agoenzaenza
9 years agosheloveslayouts
9 years agoenzaenza
9 years agosheloveslayouts
9 years agoenzaenza
9 years ago
Related Stories

OUTDOOR KITCHENSHouzz Call: Please Show Us Your Grill Setup
Gas or charcoal? Front and center or out of the way? We want to see how you barbecue at home
Full Story
DECORATING GUIDESPlease Touch: Texture Makes Rooms Spring to Life
Great design stimulates all the senses, including touch. Check out these great uses of texture, then let your fingers do the walking
Full Story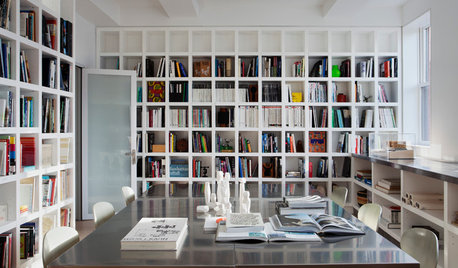
ARCHITECTUREDesign Practice: How to Start Your Architecture Business
Pro to pro: Get your architecture or design practice out of your daydreams and into reality with these initial moves
Full Story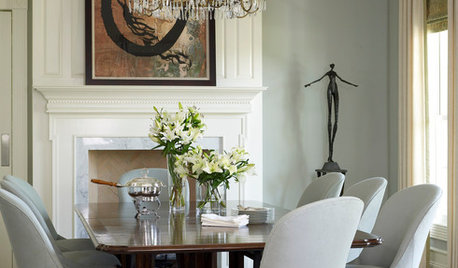
Sales Secrets for Interior Designers
Pro to pro: Learn 3 proven techniques to please clients and increase revenues, developed by a designer with 40 years of success
Full Story
KITCHEN DESIGN8 Ways to Configure Your Kitchen Sink
One sink or two? Single bowl or double? Determine which setup works best for you
Full Story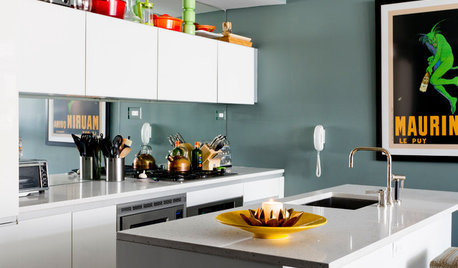
SMALL KITCHENS12 Genius Design Moves for Small Kitchens
These space-enhancing tricks can make compact cooking zones look and feel larger
Full Story
MOST POPULARKitchen of the Week: Broken China Makes a Splash in This Kitchen
When life handed this homeowner a smashed plate, her designer delivered a one-of-a-kind wall covering to fit the cheerful new room
Full Story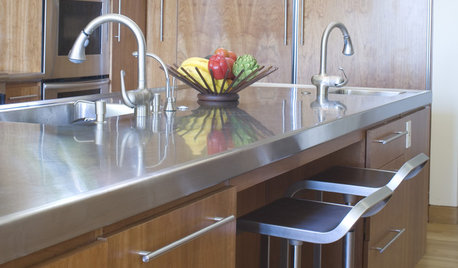
KITCHEN DESIGNDesign an Easy-Clean Kitchen
"You cook and I'll clean" might no longer be a fair trade with these ideas for low-maintenance kitchen countertops, cabinets and floors
Full Story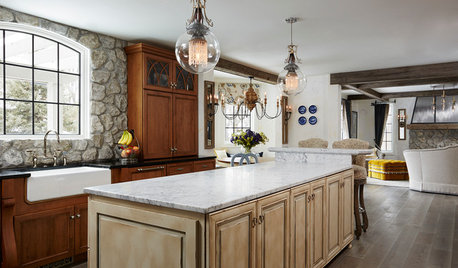
KITCHEN OF THE WEEKKitchen of the Week: Designed to Stand the Test of Time
Ageless beauty abounds in this elegant European-inspired kitchen in Minnesota
Full Story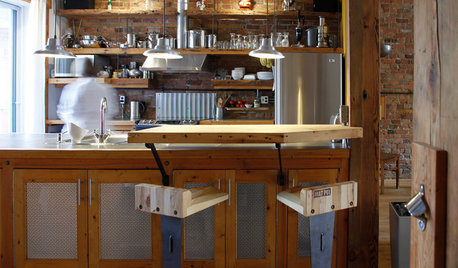
KITCHEN DESIGNPersonal Style: 50 Clever Real-Life Kitchen Design Details
Get ideas from savvy homeowners who have a knack for creating kitchens celebrating personal style
Full Story



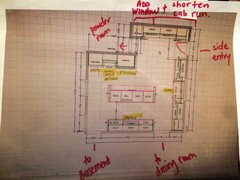

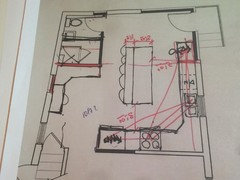


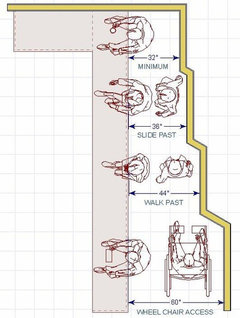

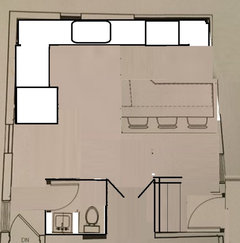




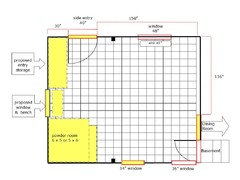

sheloveslayouts