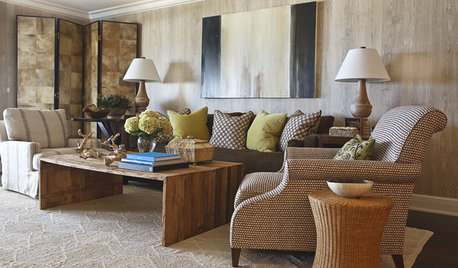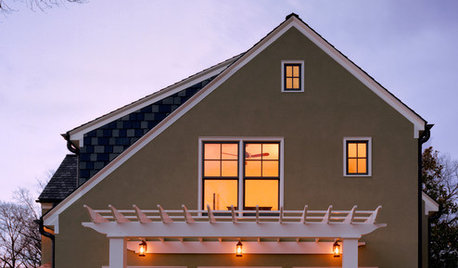Kitchen Design Critique, Please!
VickieHallmark
13 years ago
Related Stories

ARCHITECTUREDesign Workshop: Just a Sliver (of Window), Please
Set the right mood, focus a view or highlight architecture with long, narrow windows sited just so on a wall
Full Story
OUTDOOR KITCHENSHouzz Call: Please Show Us Your Grill Setup
Gas or charcoal? Front and center or out of the way? We want to see how you barbecue at home
Full Story
LIVING ROOMSCurtains, Please: See Our Contest Winner's Finished Dream Living Room
Check out the gorgeously designed and furnished new space now that the paint is dry and all the pieces are in place
Full Story
DECORATING GUIDESPlease Touch: Texture Makes Rooms Spring to Life
Great design stimulates all the senses, including touch. Check out these great uses of texture, then let your fingers do the walking
Full Story
HOUZZ TOURSHouzz Tour: A Neutral Palette Pleases By the Sea
Designer Phoebe Howard creates earth-toned elegance for a family's Florida beach getaway
Full Story
TILEMoor Tile, Please!
Add an exotic touch with Moroccan tiles in everything from intricate patterns and rich colors to subtle, luminous neutrals
Full Story
TRADITIONAL ARCHITECTURESaltbox Houses Pleasingly Pepper Landscapes
Refreshingly basic silhouettes and materials make saltboxes a simple architectural pleasure
Full Story
SUMMER GARDENINGHouzz Call: Please Show Us Your Summer Garden!
Share pictures of your home and yard this summer — we’d love to feature them in an upcoming story
Full Story
BATHROOM DESIGNUpload of the Day: A Mini Fridge in the Master Bathroom? Yes, Please!
Talk about convenience. Better yet, get it yourself after being inspired by this Texas bath
Full Story












marcolo
VickieHallmarkOriginal Author
Related Discussions
Please critique my kitchen design
Q
Initial kitchen design - please critique!
Q
Please critique our kitchen design
Q
Kitchen remodel-please critique the first design plan
Q
palimpsest
holligator
blfenton
tracie.erin
VickieHallmarkOriginal Author
mminmi
Buehl
VickieHallmarkOriginal Author
VickieHallmarkOriginal Author
Buehl
VickieHallmarkOriginal Author
VickieHallmarkOriginal Author
miniscule
VickieHallmarkOriginal Author
miniscule
VickieHallmarkOriginal Author
Buehl
Buehl
Buehl
VickieHallmarkOriginal Author
VickieHallmarkOriginal Author