Master Bath Design? How many sq ft? More ? 's
Lindsy
6 years ago
Featured Answer
Sort by:Oldest
Comments (20)
Mark Bischak, Architect
6 years agoNajeebah
6 years agoRelated Discussions
Need design ideas for my backyard(5000 sq.ft) - Seattle area
Comments (10)Kumar, ditto on "edit and remove email address" in your first post. This is where you can get help and ideas for designing your back yard, but not really where some one will hand you a plan. There's a fair amount of work involved. You'll need to provide more information in order to get help and be willing to assemble the information you get back into some sort of plan. One picture does not really show the extent of the back yard. If you stood next to the center of the back of the house and took overlapping shots while panning the yard (all shots taken from same position) then we could get a better feel for what is there now. In order to get control of weeds, you'd need all areas to be mowed turf, heavily mulched, or thickly planted. The combination that will work best will depend on your needs and desires, and the existing conditions. In order to get help in figuring out what arrangement will work best, provide the additional photos and more information about how you will use your yard....See MorePlanning a master bath remodel - looking for input on design
Comments (7)We are right now doing what you are considering. (Well, our contractor is doing...) We've owned this house for a very long time, and never set foot in the 4th tiny bedroom (really just an office, no closet). But thought we would hurt our property value if we used that office as our closet (our home is our largest asset, so it matters to us if we renovate in a way that lowers value). We live in such a high COL area, we can't move. So we finally decided to (1) add the master closet to the master bath; and (2) put a door from the master bedroom into the office, to make it the new master closet. Turns out in my area it helps value to have a larger master bath and closet - even at the expense of losing the small 4th bedroom/office (tons of homes in my area have this layout). I checked with real estate agents and watched sales for a couple of years to make myself comfortable with this decision. As to layout: similar to your drawing, ours will be 6'x12' with the closet added on). We have a 3.5'x6' shower at one end like your drawing. Left the toilet (saves about $4k in my area, party b/c old house plumbing issues). Then, do a short wall about 30" wide x 42" tall at the shower: (1) have the shower door pivot (both in and out) there, so you can reach the shower valve on the inside of that half wall - no getting wet!); and (2) put the 2nd vanity (30" for us) against your window wall and that 1/2 wall. Your door is at the other 6' end; ours is on the 12' long wall, so a bit different but hopefully this makes sense?! I.e., I think you can fit in two 30" vanities (we have a 30" and 36"), big shower, keep toilet there, and have a huge master closet from your (unused??) bedroom. I personally like the 2 separate vanities vs. a long 60" - and it saved so much for us b/c it kept the toilet in its place - but YMMV. Sorry to ramble! Hope that helps. I'm so thrilled this is happening now to my home, and only wish we had done it a decade ago!PS I, and the real estate market I'm in, prefer a large master bath to large closets if there is a 4th bedroom (as it will get converted to a closet anyway). Of course that varies by market, person, etc... but thought I'd say that as I struggled with this decision for many years....See MoreNeed help designing and laying out a 1200sq ft house.
Comments (25)Three random thoughts: - Reality check: In 1200 sf, you're not going to get 3 bedrooms, a 4-piece master bath, a walk-in closet, a second bathroom, a studio AND a walk-in utility room. Just not gonna happen. You must either plan for more space OR prioritize what's most important. - Google 1200 sf house plans. You'll find a ton. I'm not saying they'll all be wonderful, but consider them a starting place /a learning tool. - You've pushed your bedrooms to the exterior, which leaves your main living space (where you're awake), to the dark middle of your house. Especially in such a small space, ample windows on two sides of the room will make your space seem larger. This particular floor arrangement is common here (master ensuite on one side and other bedrooms on the opposite side). It's common here too. Common doesn't mean good design. Actually, I don't see a real advantage of switching the tub with the shower. It places the tub, where you're more likely to linger, closer to the window. Is that enough reason? Eh, I dunno....See MoreNeed design input for 4000 sq ft home per attached floor plan.
Comments (35)I think the french door to the living room and using it as an office is good, it is actually the setup that I have right now and it works well for me. However, my office is in the back of the house, not right off the front door, not sure how I would feel about that. Your kitchen island appears huge and a barrier. You will have to walk around it everytime you need to get something from the fridge to the sink. Why are there two door from the garage to the inside. I would eliminate one and only use the entrance into the mud room. This way you can use that long wall in the garage for shelving / storage. I dislike the gallery space, as I feel it is a waste of space. The whole powder room set up is odd. I wonder if you could move it to where the closet is? I would also make it a full bath, Should you ever have to make your den into a bedroom there is a full bath for it. That hall closet is too far from the front door or mud room to be useful for guest or your own coats. I personally dislike the master bath tub at an angle. Do you really need a tub, I would prefer a large shower in it's place. The butlers pantry looks to be quite long and narrow. And yet the pantry which is useful looks tiny in comparison. What does the 2nd floor look like?...See MoreAnglophilia
6 years agodoc5md
6 years agojaimeeap
6 years agoNajeebah
6 years agoLindsy
6 years agolast modified: 6 years agoLindsy
6 years agolast modified: 6 years agoLindsy
6 years agoNajeebah
6 years agoLindsy
6 years agoLindsy
6 years agoNajeebah
6 years agoAnglophilia
6 years agodoc5md
6 years agopalimpsest
6 years agolast modified: 6 years agochelle324
6 years agoLindsy
6 years agomojomom
6 years ago
Related Stories

MOVINGWhy So Many New U.S. Homes Are Supersized
A bigger share of new homes sold in 2015 were 4,000 square feet or more compared with before the recession. But that could change
Full Story
ARCHITECTURETell a Story With Design for a More Meaningful Home
Go beyond a home's bones to find the narrative at its heart, for a more rewarding experience
Full Story
GREAT HOME PROJECTSHow to Add Toe Kick Drawers for More Storage
Great project: Install low-lying drawers in your kitchen or bath to hold step stools, pet bowls, linens and more
Full Story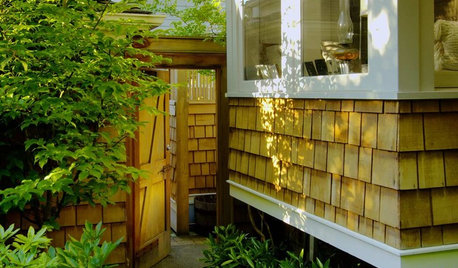
REMODELING GUIDESMicro Additions: When You Just Want a Little More Room
Bump-outs give you more space where you need it in kitchen, family room, bath and more
Full Story
KITCHEN APPLIANCESThe Many Ways to Get Creative With Kitchen Hoods
Distinctive hood designs — in reclaimed barn wood, zinc, copper and more — are transforming the look of kitchens
Full Story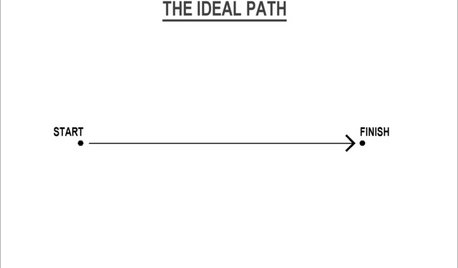
MOST POPULARThe Many Paths of Design, Part 1
Blame engineering issues, unforeseen revisions or even the Internet. As these diagrams show, it's probably not your fault
Full Story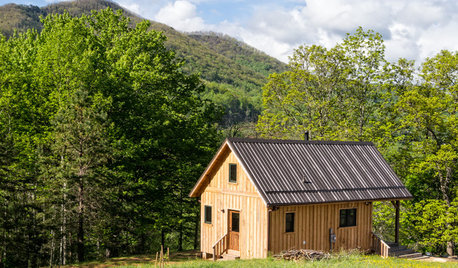
HOUZZ TOURSHouzz Tour: 10 Acres, 3 Generations and Many Animals in North Carolina
Check out a throwback-style cabin that celebrates simplicity, reclaimed materials and family
Full Story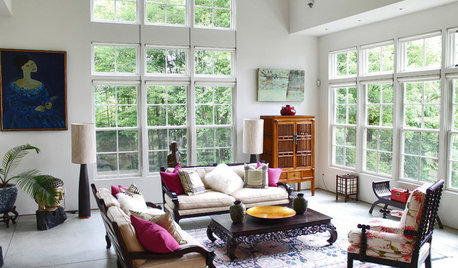
HOUZZ TOURSMy Houzz: Many Styles Meld Handsomely in a Vermont Countryside Home
With a traditional exterior, a contemporary interior and lots of Asian furniture, this home goes for the element of surprise
Full Story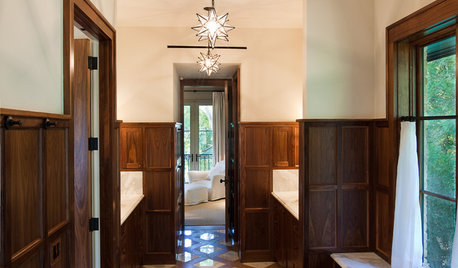
BATHROOM DESIGNBathroom Style: No More Boring Flooring!
Remake Your Bath With Some High Design Underfoot
Full Story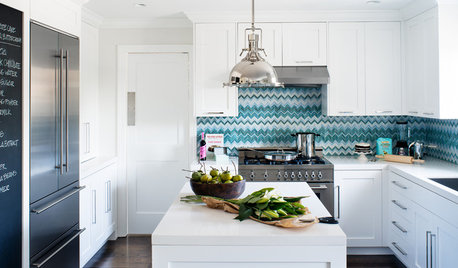
DECORATING GUIDESHow to Love Your Kitchen More, Right Now
Make small changes to increase the joy in your kitchen while you cook and bake, without shelling out lots of dough
Full Story


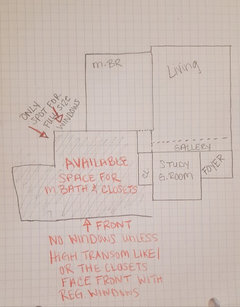



mrspete