Master Bath Layout Help
kooopons
6 years ago
Featured Answer
Sort by:Oldest
Comments (46)
kooopons
6 years agoRelated Discussions
New build master bath layout help please
Comments (3)Instead of having the closet open into the bedroom, have the door going into your closet from your bath. Gives you more wall space in your bedroom. Also allows for a change in furniture placement. You could consider using a pocket door going into the closet. Good Luck!...See MoreMaster bath layout help
Comments (8)The hand held is mostly for making cleaning the shower easier (or pets etc.) I don't necessarily think we'd normally have them on the sometime just was thinking it might be "fun" like a carwash haha. Do you know how much hydronic under-floor heat runs to install? I was leaning towards the mats because I think they are a few hundred and there is no way I will be able to convince my husband if they are much more. He is already not keen on the extra expense. I have never heard of guardian glass- thanks for the tip! I believe the water is hard in the town- was going to get a whole house water softener. Do you think the glass would still be necessary? The bench really was just for shaving but that being said, my husband has already needed knee surgery twice so I have a feeling it might come in use if he manages to re-injure a knee (granted I also but a full bath on the first floor as an option if he won't go upstairs). I like the idea of the bench in the vanity- do you have one? Do you use it often? I was currently focusing more on storage so I was thinking of drawers between the two sinks but maybe a lower bench/sitting area would be better. The vanity will be around 9'. I defiantly want a tall cabinet on each end (for electric toothbrushes, razors, etc. so the counters are cleared). Do you think there is adequate space for a bench? My husband won't even think twice about being by the toilet. If anything, it's probably more convenient for him since he will probably be the one spending more time there :)...See MoreMaster Bath Layout Help
Comments (6)Why waste space with a toilet room these IMO are just silly . No one should be using the toilet while someone else is in the bathroom. I see no measurements of the vanity for instance but from this drawing there is no space for a free standing tub either . You need a min. of 12” all around the tub for just basic cleaning and IMO visually you need at least double that or more. I would suggest nice deep saoker tub much easier to get in and out of too. This is a decent sized bathrooom but needs some tweaking to get right. I do not like that linen cuboard on that wall it is not balanced nicely .The closet will feel vert tight when you put a 2’ deep hanging section and a 1’ deep shelf you will only have less than 3 ‘ for aisle space I do nor think you need a door there so utilize the wall to the right of the doorway for dresser type storage and make the shelves to the left as shallow as possible for shoes and a nice cabinets above the dresser for accessories I think a tub needs to be where it is but not free standing and widen the vanity to accomodate linen stoage in it, make the shower a bit smaller so you have nice walkway to the vanity and make that window above the vanoty more like a transom to allow for a whole wall of mirror. Eliminating the toilet room would aslo allow for a much wider entry that will give this a more lux feel...See MoreMaster Bath Layout Help
Comments (11)I also looked at possibly walking though the bathroom to get to the closet. That seems to be a common layout on many plans, though not my ideal set up. My problem with this would be that you lose all of that valuable exterior corner space for windows to the closet. @Mark Bischak Thank you for drawing out what I had in mind but had neither the time, nor the artistic ability to draw. My ability to freehand drawing ability rivals that of the C students in 3rd grade art class. :)...See Morekooopons
6 years agokooopons
6 years agokooopons
6 years agokooopons
6 years agokooopons
6 years agokooopons
6 years agokooopons
6 years agolast modified: 6 years agokooopons
6 years agosunfeather
6 years agonumbersjunkie
6 years agokooopons
6 years agolast modified: 6 years agokooopons
6 years agolast modified: 6 years agokooopons
6 years agokooopons
6 years agobeautiful4life70
6 years agolast modified: 6 years agokooopons
6 years agonumbersjunkie
6 years agokooopons
6 years agokooopons
6 years agonumbersjunkie
6 years agokooopons
6 years agonumbersjunkie
6 years agokooopons
6 years agonumbersjunkie
6 years agokooopons
6 years agolast modified: 6 years agosunfeather
6 years agonumbersjunkie
6 years agokooopons
6 years agokooopons
6 years agokooopons
6 years agonumbersjunkie
6 years agokooopons
6 years agokooopons
6 years ago
Related Stories

BATHROOM WORKBOOKStandard Fixture Dimensions and Measurements for a Primary Bath
Create a luxe bathroom that functions well with these key measurements and layout tips
Full Story
BATHROOM DESIGNKey Measurements to Help You Design a Powder Room
Clearances, codes and coordination are critical in small spaces such as a powder room. Here’s what you should know
Full Story
REMODELING GUIDESKey Measurements for a Dream Bedroom
Learn the dimensions that will help your bed, nightstands and other furnishings fit neatly and comfortably in the space
Full Story
ORGANIZINGDo It for the Kids! A Few Routines Help a Home Run More Smoothly
Not a Naturally Organized person? These tips can help you tackle the onslaught of papers, meals, laundry — and even help you find your keys
Full Story
KITCHEN DESIGNKey Measurements to Help You Design Your Kitchen
Get the ideal kitchen setup by understanding spatial relationships, building dimensions and work zones
Full Story
LIFE12 House-Hunting Tips to Help You Make the Right Choice
Stay organized and focused on your quest for a new home, to make the search easier and avoid surprises later
Full Story
COLORPaint-Picking Help and Secrets From a Color Expert
Advice for wall and trim colors, what to always do before committing and the one paint feature you should completely ignore
Full Story
UNIVERSAL DESIGNMy Houzz: Universal Design Helps an 8-Year-Old Feel at Home
An innovative sensory room, wide doors and hallways, and other thoughtful design moves make this Canadian home work for the whole family
Full Story
SELLING YOUR HOUSE10 Low-Cost Tweaks to Help Your Home Sell
Put these inexpensive but invaluable fixes on your to-do list before you put your home on the market
Full Story
SELLING YOUR HOUSE5 Savvy Fixes to Help Your Home Sell
Get the maximum return on your spruce-up dollars by putting your money in the areas buyers care most about
Full Story


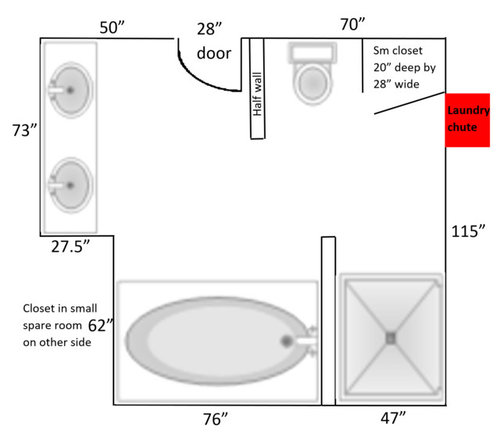
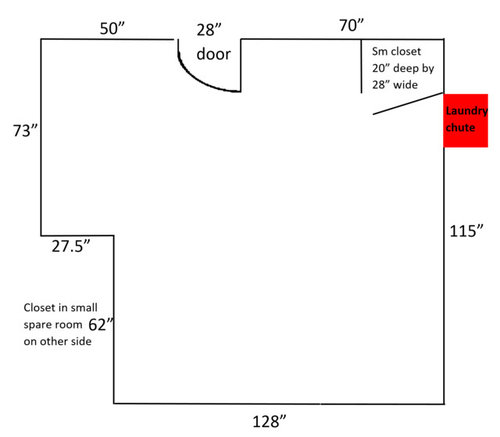
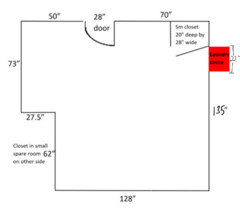
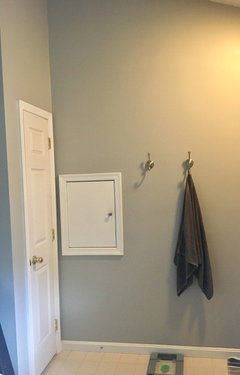
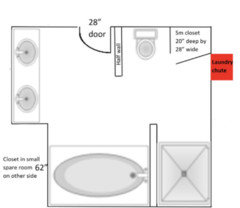
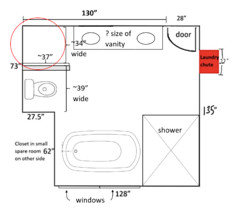
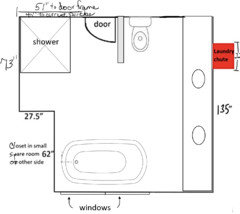
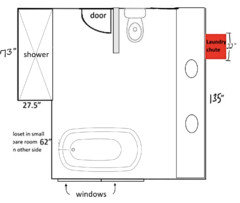
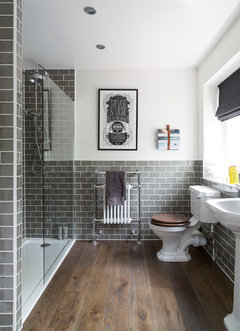
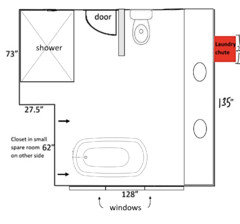
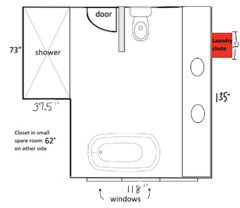
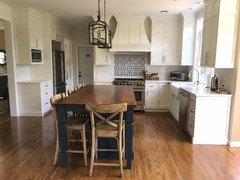
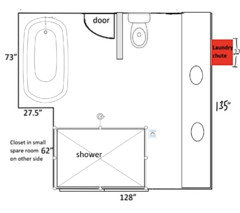
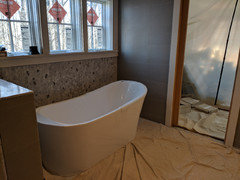
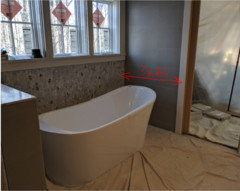
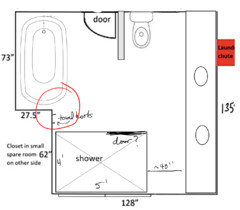
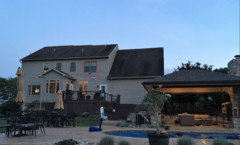
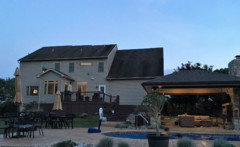
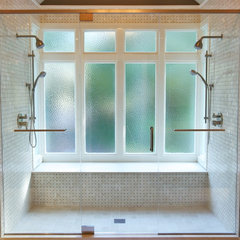
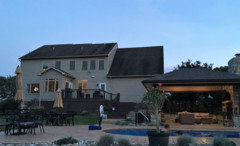
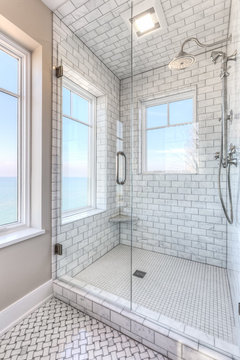
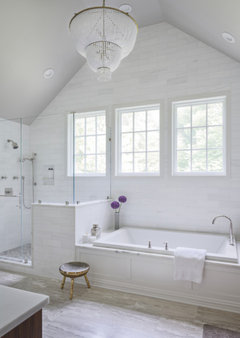
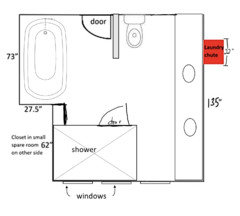
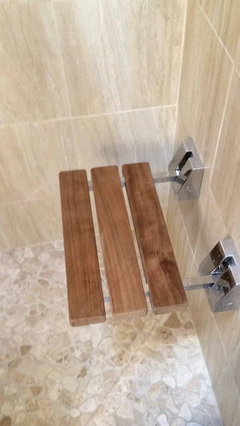
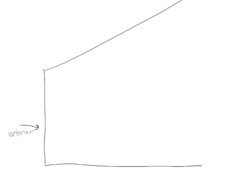
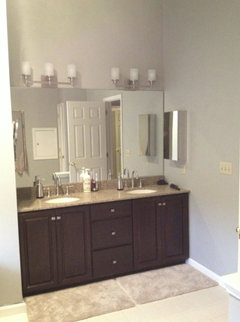
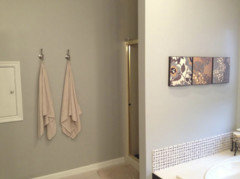
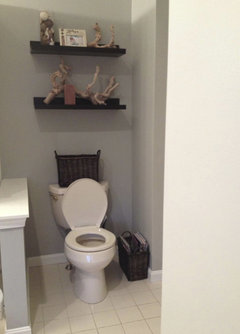
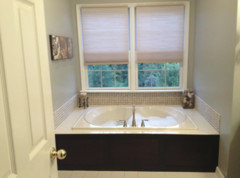
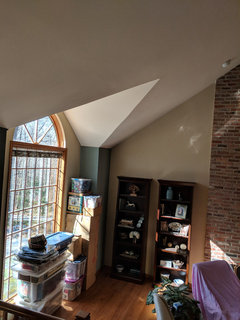
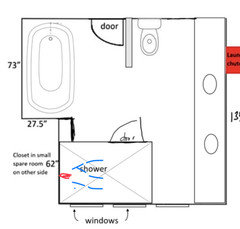
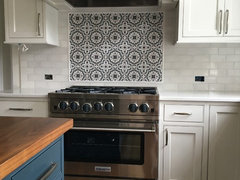
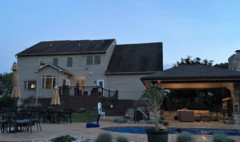




numbersjunkie