Thoughts on IKEA kitchen layout?
caseycasa
6 years ago
Featured Answer
Sort by:Oldest
Comments (10)
caseycasa
6 years agoRelated Discussions
Need help with Kitchen Layout & IKEA kitchen software?
Comments (7)Hi Katrina, To your first question regarding moving wall cabs up and down: Select the cabinet to be raised or lowered. Go into 3D view. Get a close up view of the cab. To the right (maybe sometimes to the left, I'm not quite sure) of the cab you'll see an up/down arrow. click up or down to move the cab until it's at the desired height. Planner tips: If your software is lagging, it helps to give it some time after every click before continuing. When you select a cab, wait before continuing until the cursor stops spinning. All that will prevent it from getting overwhelmed. Make sure that all extensions in your browser are disabled. That seems to help. Keep saving often. I mean it: really often. Ikea updated the software about 2 weeks ago. Since then the planner works much better on my Mac Ibook using Firefox. I haven't tried to run the planner with Chrome or Safari since the update. I'm sure some layout experts will eventually chime in with design help. Good luck!...See MoreBlank kitchen layout....show me your thoughts/ideas
Comments (14)Pony wall makes no difference for function, but I was trying to hide some of the dish mess and give you a separate clean-up area, where there is no zone crossing during prep and cooking time. It wouldn't be difficult to extend the pony wall to the ceiling. There are windows flanking the range--I just forgot to remove the label. It is open concept, with easy interaction between the cook(s) and anyone in the LR, but it sounds as if that's too much interaction for you. I feel the same--we closed up a wide pass-through from the kitchen to the LR when we bought our house. I also switched the door and window in the DR (door could be a single or French door). Accurate plan: M/L flipped to the other side--I don't think you could have seating at the island, except for a seat on the end, unless you cut the top at an angle (red lines). the entry from the deck would need to be a single door, 60" French doors, or single with side lights: Eta, with the kitchen and DR flipped, you could have a deeper, framed pantry wall, with a coffee center or bar in the middle section. Drawing the plans is no problem--I just rearrange boxes in my Paint program, but all the rearranging of the windows and doors on the back wall might be more than you want do. Good luck! :...See MoreIkea kitchen layout
Comments (27)Range clearance specs vary by a lot. Some by 6” or more for “just a 30” range. So do refrigerator specs. There are SO many stories on here where people have to remove or alter cabinets to fit in refrigerators. Or cannot open drawers because their new range’s handle sticks out and isn’t recessed, like the one in your picture above. Then there are cooktop and wall oven specs, neither of which have standardized cutouts. About the only appliance that has pretty universal specs are DW’s. And even that will be different from a true Euro model to an American one. If you want to design for universal replacement down the road, you have to size for the largest model on the market now, and then build in wiggle room too. That may leave you needing more fillers or room than you actually need with current models....See MoreOur IKEA kitchen layout...should i change anything?
Comments (36)So here are the dimensions specifically pulled from my manual for our soon to arrive counter depth fridge. It specifically shows the side panels for the "built in look" should be 25" deep. That takes into account the 23 7/8" deep fridge plus 1" min airspace clearance. The IKEA panels come in 25" deep (90" long) and 36" deep (96" long) options. I'll likely need to go with the 96" long panel to completely fill in the sides floor to ceiling. The manual is not clear about how far the doors will open with 25" deep panels. Does anyone have personal experience that can confirm how far your doors open with 25" side panels? Direct from the manual: When installing refrigerator adjacent to wall, cabinet or other appliance that extends beyond front edge of unit, 20" minimum clearance recommended to allow for optimum 120° to 180° door swing, providing complete drawer / crisper access and removal. (Absolute 4-1/2" minimum clearance will ONLY allow for 90° door swing which will provide drawer / crisper access with restricted removal.)...See Morecaseycasa
6 years agocaseycasa
6 years agobackyardfeast
6 years ago
Related Stories
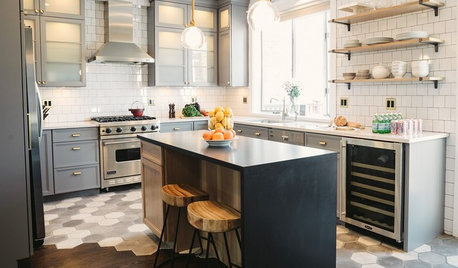
MOST POPULAR10 Tile Layouts You Haven’t Thought Of
Consider fish scales, hopscotch and other patterns for an atypical arrangement on your next project
Full Story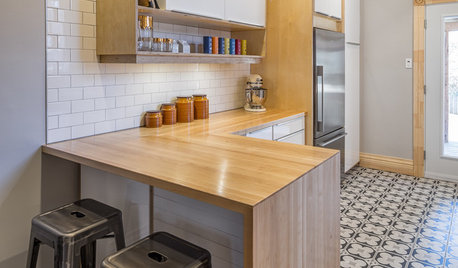
KITCHEN OF THE WEEKKitchen of the Week: Ikea-Hack Cabinets and Fun Floor Tile
A designer turns an uninspiring kitchen into an inviting and functional contemporary space
Full Story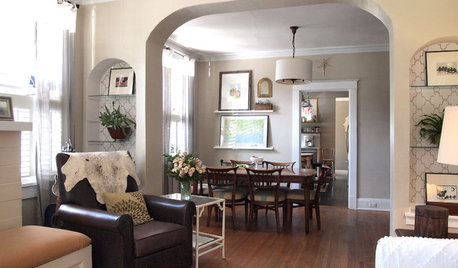
HOUZZ TOURSMy Houzz: Casual, Thoughtful Design for a 1920s Bungalow
A couple turn a neglected, run-down home into a charming, comfortable place to raise their 4 children
Full Story
KITCHEN DESIGNHow to Choose the Right Depth for Your Kitchen Sink
Avoid an achy back, a sore neck and messy countertops with a sink depth that works for you
Full Story
KITCHEN DESIGNNew This Week: 4 Kitchen Design Ideas You Might Not Have Thought Of
A table on wheels? Exterior siding on interior walls? Consider these unique ideas and more from projects recently uploaded to Houzz
Full Story
KITCHEN DESIGNKitchen Layouts: A Vote for the Good Old Galley
Less popular now, the galley kitchen is still a great layout for cooking
Full Story
KITCHEN DESIGNDetermine the Right Appliance Layout for Your Kitchen
Kitchen work triangle got you running around in circles? Boiling over about where to put the range? This guide is for you
Full Story
KITCHEN DESIGNKitchen Layouts: Island or a Peninsula?
Attached to one wall, a peninsula is a great option for smaller kitchens
Full Story
KITCHEN DESIGNKitchen Layouts: Ideas for U-Shaped Kitchens
U-shaped kitchens are great for cooks and guests. Is this one for you?
Full Story
KITCHEN DESIGNCouple Renovates to Spend More Time in the Kitchen
Artistic mosaic tile, custom cabinetry and a thoughtful layout make the most of this modest-size room
Full Story


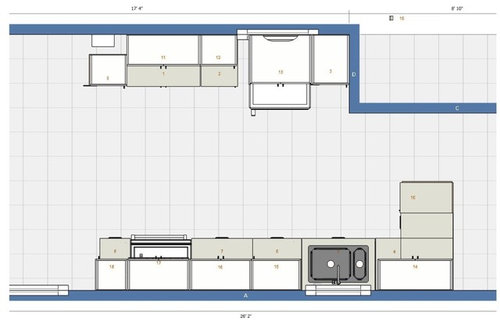
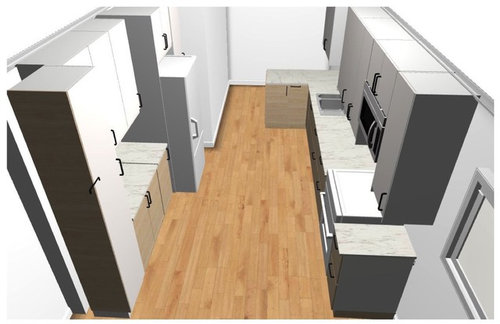




lyfia