Need help with Kitchen Layout & IKEA kitchen software?
Katrina Tate
8 years ago
last modified: 8 years ago
Featured Answer
Sort by:Oldest
Comments (7)
Related Discussions
White kitchen DIY Doubts- need kitchen layout help!
Comments (9)(With no actual layout posted, it's hard to tell.) It looks like you will have close adjacent counters across from the fridge for a fridge landing zone? In that case, pick whichever scenario gives you the most room between the sink and the range. That is where you'll spend 90% of your time in a kitchen and you need to have the most space there. If the sink is not around the corner on the other leg of the L from the range, then do your best to center the range between the fridge and wall as that is what your eyes will focus on. If the sink is on the L, and you have at least 48" of linear counter space between it and the range after shifting it to the left, then that would be fine. Just don't go under 36" of linear space between adjacent sink and range....See MoreIkea kitchen planning software now available for Macs!
Comments (0)Great news for us Mac users out there: Ikea has just made their kitchen planning software available for the Mac!! Check out their website - you download a plugin and you are all set. It is web-based and you need Leopard and the latest versions of Safari or Firefox. It does everything that the in-store planner does (with that annoying 'snap in' feature) and it also lets you select flooring, backsplash, wall colour and even the view from the windows (garden or city lights?). There are a few bugs (some appliances and dining tables and chairs come up as options but then don't select) but the basic cabinet planning part all seems to work well. The 'snap in' feature is annoying, though, and might cause problems in a tight layout because it doesn't let you set small distances for clearances. Or at least if you can I haven't figured it out yet. I guess you could use a filler strip as a substitute, but sometimes I couldn't even find the filler strip in the layout once I selected it: they are virtually invisible and the software often drops it into a spot next to a cabinet edge so you can't see it. I'd end up with filler strips in odd places which I only found when I couldn't move a cab into a particular spot. So I'd advise people to allow for those small clearances in their own measurements and not rely totally on the software measurements to lay out everything precisely....See MoreKitchen layout help..what software do you use?
Comments (3)For learning SketchUp there's a pretty decent series of books called "Google SketchUp for Interior Design and Space Planning" or some such. I bought them last winter when I was first learning it. The books ended up being a bit too basic for me, since I learn computer stuff quickly -- it's what I do for a living. By the time the books arrived I'd already learned most of what was in them. But for someone who's just starting out I think they'd be good. The series has 3 books. They're all pretty thin and fairly inexpensive. I bought them on Amazon. I agree that graph paper is a good place to start, though. Or go buy a cheap architects' ruler at Office Depot. I think I got one for $5 or so. Laura still annoyed that Google got rid of SketchUp...See MoreIkea Kitchen Layout Review
Comments (12)Sorry, I ad to leave town for a few days and didn't get to immediately check I had a few more replies. To answer your questions, sena01, we do intend to buy a new counter depth fridge to help with space issues. I love the 3 seater layout that you posted there, although I'm not sure I can remove the entire end wall of the dining room. We were going to possibly keep a half wall there due to a thermostat and switches being on that wall. We do need at least a corner post because the portion of the wall adjacent to the living room is load bearing, so we'll need a beam and post. Below is a layout of the kitchen, DR, and LR so you get a better idea of the total space. I think we are pretty much stuck with the door where it is unless we remove it altogether. We are considering an "outward swing" door to minimize the impact, but our contractor is worried about security on that. The layout is missing that we do also have a sliding door on the back wall of the dining room that starts 20" from the kitchen entrance and takes up most of the 119.5" wall on that side....See MoreKatrina Tate
8 years agosheloveslayouts
8 years agoKatrina Tate
8 years agolast modified: 8 years agoKatrina Tate
8 years ago
Related Stories

MOST POPULAR7 Ways to Design Your Kitchen to Help You Lose Weight
In his new book, Slim by Design, eating-behavior expert Brian Wansink shows us how to get our kitchens working better
Full Story
DESIGN PRACTICEDesign Practice: How to Pick the Right Drawing Software
Learn about 2D and 3D drawing tools, including pros, cons and pricing — and what to do if you’re on the fence
Full Story
KITCHEN DESIGNDesign Dilemma: My Kitchen Needs Help!
See how you can update a kitchen with new countertops, light fixtures, paint and hardware
Full Story
KITCHEN DESIGNHere's Help for Your Next Appliance Shopping Trip
It may be time to think about your appliances in a new way. These guides can help you set up your kitchen for how you like to cook
Full Story
KITCHEN DESIGNHow to Design a Kitchen Island
Size, seating height, all those appliance and storage options ... here's how to clear up the kitchen island confusion
Full Story
BATHROOM WORKBOOKStandard Fixture Dimensions and Measurements for a Primary Bath
Create a luxe bathroom that functions well with these key measurements and layout tips
Full Story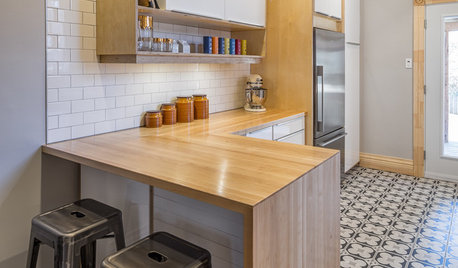
KITCHEN OF THE WEEKKitchen of the Week: Ikea-Hack Cabinets and Fun Floor Tile
A designer turns an uninspiring kitchen into an inviting and functional contemporary space
Full Story
KITCHEN DESIGNKey Measurements to Help You Design Your Kitchen
Get the ideal kitchen setup by understanding spatial relationships, building dimensions and work zones
Full Story
KITCHEN DESIGNIdeas for L-Shaped Kitchens
For a Kitchen With Multiple Cooks (and Guests), Go With This Flexible Design
Full Story
KITCHEN DESIGNDetermine the Right Appliance Layout for Your Kitchen
Kitchen work triangle got you running around in circles? Boiling over about where to put the range? This guide is for you
Full Story


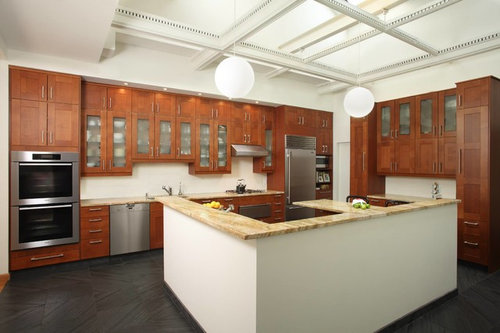


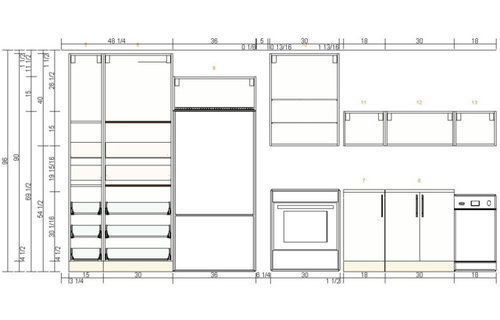
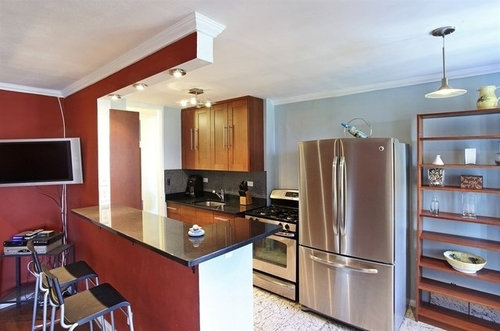
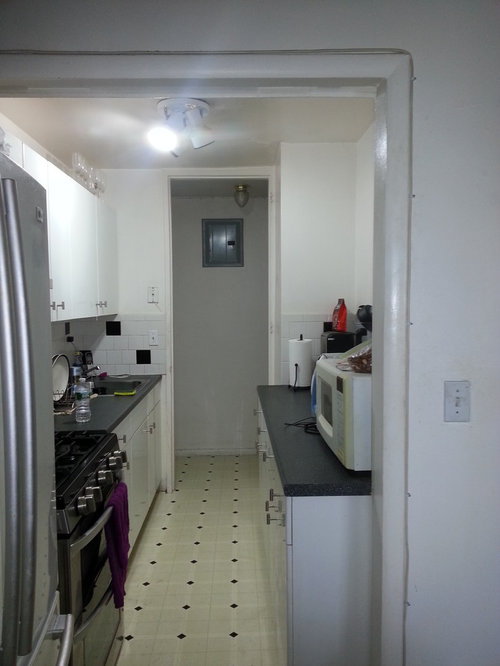
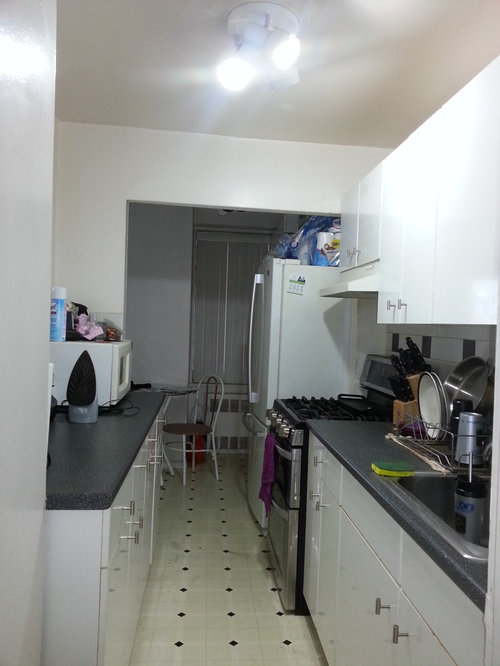
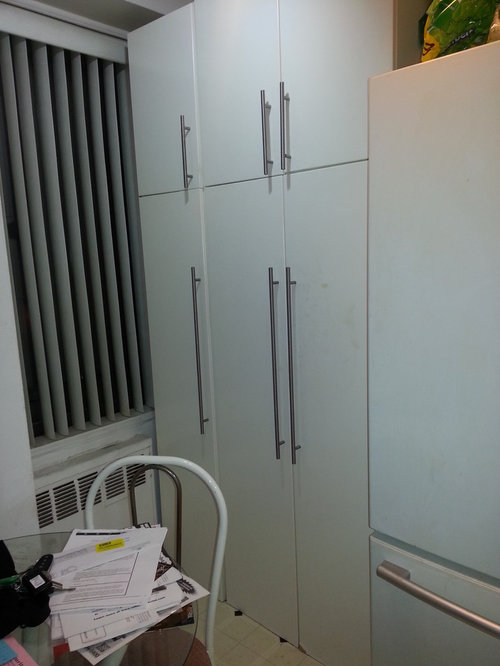
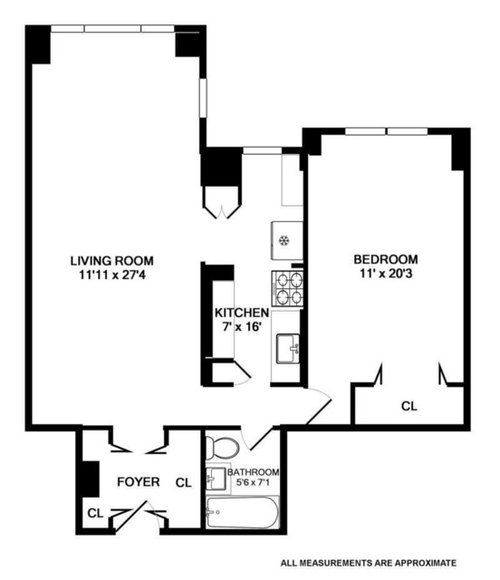
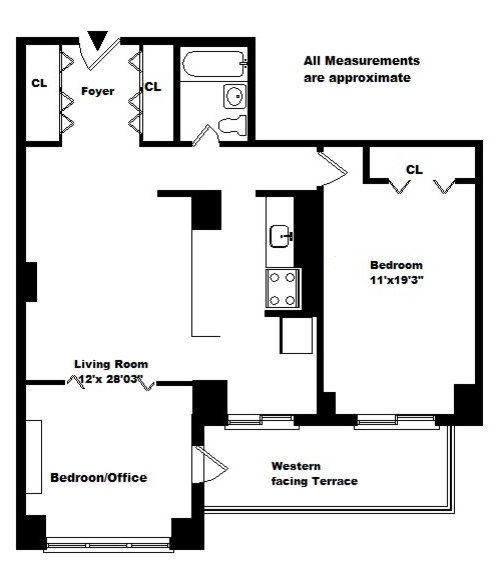

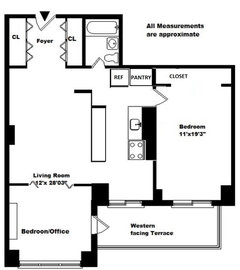
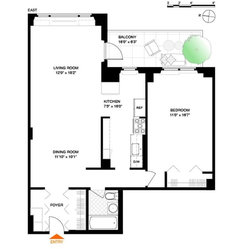

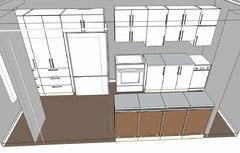
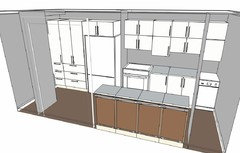




User