Banquette or Table
7 years ago
Featured Answer
Sort by:Oldest
Comments (12)
- 7 years ago
Related Discussions
Where to buy banquette table?
Comments (4)There is a company called Canadel that makes tables. You just pick your top, leg style, wood style, size, etc... and they make it. A local furniture store in my area carries them so that's where you order. Perhaps you have a local Canadel dealer near you? Here is a link that might be useful: Canadel...See MoreBanquette Table: Round vs Rectangular
Comments (26)Thanks for the photo's. I am putting in a banquette too. I never even thought of using one, but a kitchen designer talked me into it. My wall is 9 ft. long - I don't want the banquette that long so I think I will put seating ends on it. I will have windows behind it and small windows on the sides. I may not even use a table with it, since I will have an island that seats 3-4 and I'm a "family of 1"... After I made my decision to put one in, I was suprised how many of the kitchen magazines are showing them now. So I'm glad I was "talked into it"....See MoreTable difficulty
Comments (18)Ok, I'll try to remember all the questions to answer. It's just my hubby and me and my best guess is we will sit at the island more than the banquette table, but I won't know for sure until we move in two weeks :) I did find a local am through word of mouth today who is suppose to be good at making furniture. He is coming to the hose in a few days to se the space and elements, which I think is good. Cabinets are white, appliances stainless, floors a dark, hand scraped hickory. I have the same backsplash as in the inspiration photo, classic white quartzite countertops (white with gray veining) and mini crystal chandeliers over the island. Over the banquette the light is a sheer white drum shade with a chandelier peaking out the bottom of it. At this point, after talking to the woodworker and reading your posts, I am leaning towards a wood table in either all white or dark legs to match the flor and a white top. I do like that world market table and will go see if the size would work, however, I think the all dark wood in the white banquette may bother me. Thanks all!...See MoreBanquette table: 6 feet or 7 feet long? ideal width?
Comments (11)I'd still rather sit in the DR. We eliminated the Kitchen table b/c there just wasn't enough room for comfortable seating and now everyone sits either at the peninsula or in the DR...but we don't have to go through another room to get to our DR like you do - it's directly off the Kitchen. So, if that's what you want and it fits in your space, then that's your choice - it's your Kitchen! :-) So, a couple of other questions... Have you finalized this layout? I'm asking b/c I see a couple of issues. Barrier island...The island, for example, is what's known as a "barrier island". It's a barrier b/w the refrigerator and the two primary work zones that need access to it - the Prep Zone (b/w the sink and range) and the Cooking Zone (around the range). To fix it, I'd move the refrigerator to the other side of the door to the Butler's Pantry. Island seating...Your island does not look deep enough for seating - it should be 41.5" deep (40.5" if you do not have a decorative door or end panel on the backs of the island cabinets). The minimum recommended overhang for counter-height seating is 15" of clear leg/knee space. (I hope that's counter-height as counter-height is much more useful and looks better than bar-height.) So, the island's depth would be: 1.5" counter overhang on the front + 24" deep cabinets + 1" decorative door/end panel + 15" clear leg/knee overhang = 41.5" If you want a row of cabinets under and facing the overhang, then add in the depth of those cabinets. (The 1" for a decorative door now becomes 1" for an actual door.) BTW, if you do, then I recommend pullouts facing out on the ends b/c that's more accessible/useful storage than having to reach under a seating overhang. The middle section would still be cabinets facing out - so whatever the length is minus 48" would be cabinet storage (24" deep pullouts facing out on each end = 48".) Some will argue that less is OK, but unless everyone in your family (and all your friends) is quite short, please do not skimp on the overhang! People usually skimp b/c they think it will help with aisle space - but it doesn't - people take up just as much space as they would with the minimum overhang - they just are uncomfortable while sitting there! They have to lean forward to reach the counter, or they have to twist to sit there or they have straddle the cabinets in an attempt to squeeze themselves into a smaller space to reach the counter - all positions that are not comfortable for more than a few short minutes. This comes, usually, from trying to cram an island into a Kitchen that cannot accommodate one. I think your Kitchen is fine - so you don't need to skimp. (I don't have measurements, so I cannot be certain, though.) If you have tall people in your family, then having an 18" overhang is better - I wish that's what we did! (We have 15" and it's too shallow for my DH and DS - they're 6'5" and 6'7"; it's fine for the rest of us who are under 6'!) . Aisles...how wide are your aisles? Without measurements, I cannot tell for certain. Just as reference, the following are the recommended guidelines: Work aisle with only one person ever working in it...42" Work aisle with more than one person working in it...48" Between two sets of seats (e.g., b/w island and table)...54"...See More- 7 years ago
- 7 years ago
- 7 years ago
- 7 years ago
- 7 years ago
- 7 years ago
Related Stories
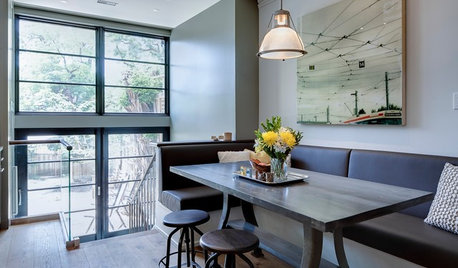
KITCHEN DESIGN10 Reasons to Love Banquettes (Not Just in the Kitchen)
They can dress up a space or make it feel cozier. Banquettes are great for kids, and they work in almost any room of the house
Full Story
KITCHEN DESIGNKitchen Banquettes: Explaining the Buffet of Options
We dish up info on all your choices — shapes, materials, storage types — so you can choose the banquette that suits your kitchen best
Full Story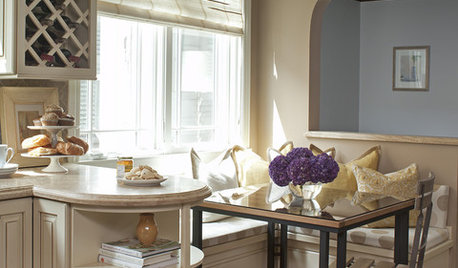
KITCHEN DESIGN12 Cozy Corner Banquettes for Kitchens Big and Small
Think about variations on this 1950s staple to create a casual dining spot in your home
Full Story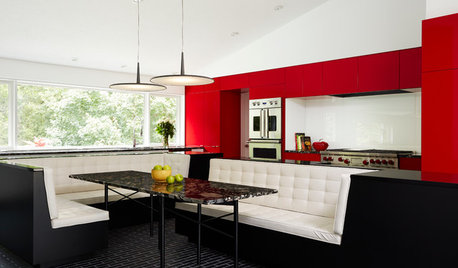
COLORFUL KITCHENSKitchen of the Week: Bold Color-Blocking and a Central Banquette
Glossy red cabinets contrast with black surfaces and white seating in this cooking-dining space designed for entertaining
Full Story
KITCHEN DESIGN91 Kitchen Banquettes to Start Your Morning Right
Slide into one of these stylish breakfast nooks and stay awhile
Full Story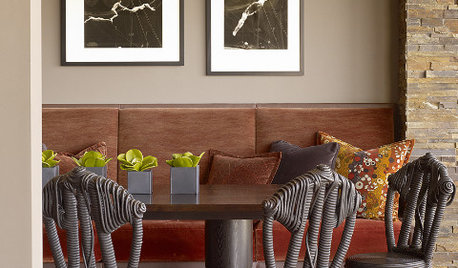
KITCHEN DESIGNDesigns for Living: 20 Inspiring Banquettes
Banquettes Bring Ultra-Flexible Seating to Dining Areas, Windows and More
Full Story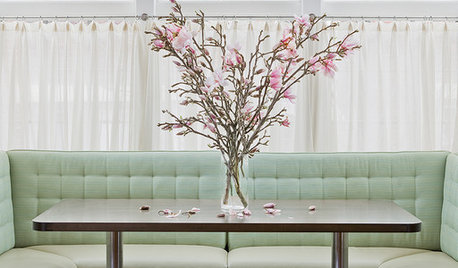
KITCHEN DESIGNPaging All Foodies: Your Banquette Is Ready
Please follow us to these 7 gorgeous dining nooks designed for everything from haute cuisine to s'mores
Full Story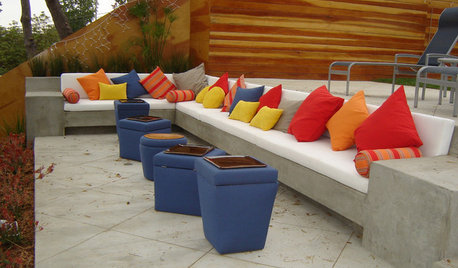
GARDENING AND LANDSCAPING10 Outdoor Banquettes Create Fresh-Air Seating With Style
The popular built-in bench offers as much utility and comfort on backyard patios as it does indoors
Full Story
LIVING ROOMSLiving Room Meets Dining Room: The New Way to Eat In
Banquette seating, folding tables and clever seating options can create a comfortable dining room right in your main living space
Full Story


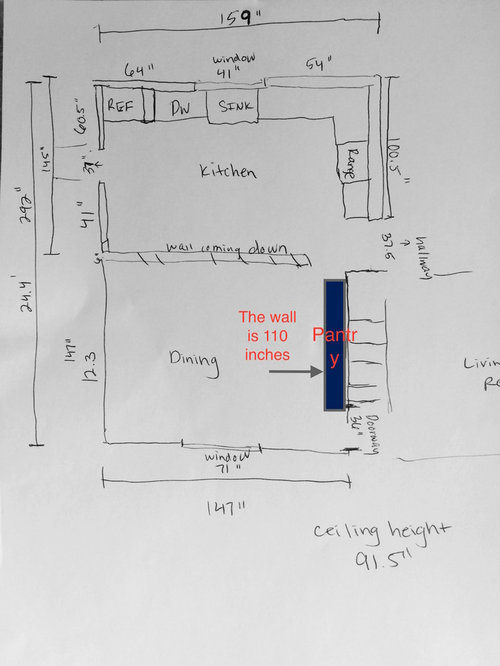
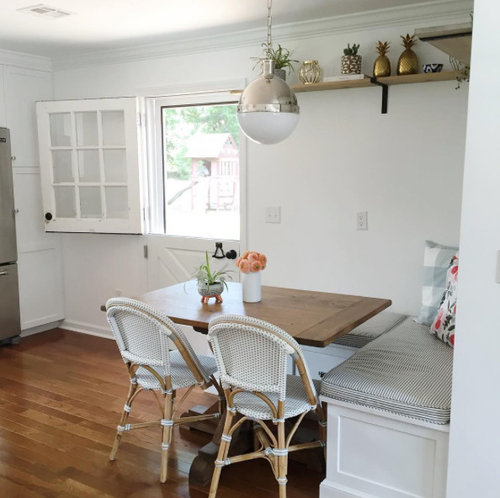

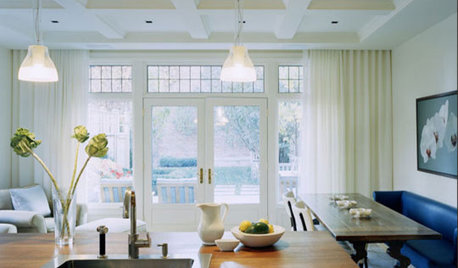
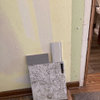

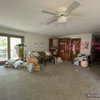
erinsean