Progress - next step counter top install
Terri_PacNW
7 years ago
Featured Answer
Sort by:Oldest
Comments (6)
Terri_PacNW
7 years agoRelated Discussions
carrara marble counter tops installed today!
Comments (28)Thanks for the nudge Breezy and Fishies! It's long over due. See my link below... drbeanie2000 - you better believe it! Yes, I love my kitchen (and the rest of the house) mostly because it's all mine and we are settled. All the little things I agonized and fretted over don't seem so worrisome now. Actually, all the little things I own and will go on the "in the next house" list. ha! All in all, I am happy will all my choices and am thoroughly enjoying it all! What more could I ask for, eh? Here is a link that might be useful: my full spec reveal post...See Moregranite counter-top seams ... are we being too picky?
Comments (44)These are my pics of my countertops placed Friday June 22, 2018. I cried looking at these seams. It looks so cheap. Fabricator explains that's the way it comes. I explained that I shouldn't be able to see the seams so clearly. It looks so unprofessional. They ended up taking them back to their warehouse. In hopes they say if it is quality control will try and fix it just to make it look better. Otherwise I will have to pay an additional fee for them to come out again to install. I just don't know what to do and if still looks the same. This is the first time I've replaced my counters in 24 years. I don't and can't live with it. looking at this for another 24 years. It looks so cheap and it really was not it's a lot of money to me. I hope fingers crossed that they will fix this problem. They never told me that there would be such seams. I thought the edges were done by a machine and it would be all one piece. I have read up on this and now understand there are seams. But now I do know that they should not look like this. If they are good fabricator you shouldn't be able to see them so clearly. I will find out next week what happens....See MoreHelp with kitchen counter-tops is really needed...
Comments (42)for the handles, may I suggest something to pick up on the hues in the flooring? A little more copper toned. you have light cabs, light floors. I think throwing in a dark ORB w/o actual copper highlights would be too much of a contrast. IMO. cypress park Sandra, I like the porcelain one better than the other one. Does the backsplash have to be done immediately? If the tones in the porcelain tile you picked clash w/the ivory tones in the counter, it could be a problem. However, I did find some copper toned ones that should be avail. these are porcelain/SS, and treated so as not to stain or tarnish. I LOVE these for your kitchen. timeless and gorgeous. They are probably not super cheap, but it would be worth it for me. http://www.miusartmosaics.com/arabesque-lantern-beacon-copper-tile-in these would also work. the site is here: maybe they have them in stock.http://www.westsidetile.com/arabesque-tiles/ i like this one too. notice the copper faucet. beautiful w/the glass mosaic. if you got the cream countertop, this would look amazing w/your floors. this last one is a copper colored slate/quartzite....See MoreMismatched Kitchen Counter-tops
Comments (35)Heatheron40, very nice. I asked a question about doing a tile countertop in our guest cabin recently as I feel like the look would complement the cabin aesthetic. Also I’m dying to learn to tile and thought it would be a fun place to start as it’s not an everyday space and I could take my time. Most of the responses were against. Basically stating the grout would make me crazy. The guy at the said what you’re saying I think, he said that modern grouts are more resistant to staining and such, and also to go with a tinted grout of some sort. I love your use of pattern to give it interest and intention!...See More
Related Stories

KITCHEN DESIGNHow to Choose the Best Sink Type for Your Kitchen
Drop-in, undermount, integral or apron-front — a design pro lays out your sink options
Full Story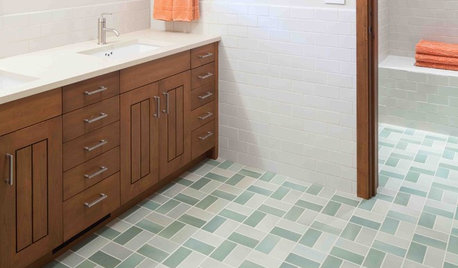
GREAT HOME PROJECTSHow to Install a New Tile Floor
Is it time to replace your tile floor? Here’s how to get it done, which pros to call and what it will cost
Full Story
KITCHEN BACKSPLASHESHow to Install a Tile Backsplash
If you've got a steady hand, a few easy-to-find supplies and patience, you can install a tile backsplash in a kitchen or bathroom
Full Story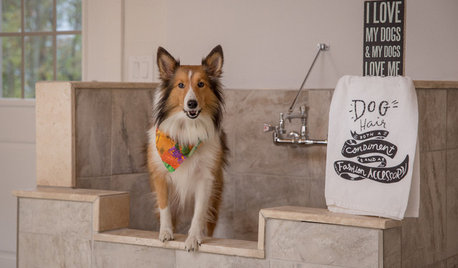
PETSHow to Install a Dog-Washing Station
Find out the options for pet showers and bathing tubs — plus whom to hire and what it might cost
Full Story
REMODELING GUIDESContractor Tips: How to Install Tile
Before you pick up a single tile, pull from these tips for expert results
Full Story
KITCHEN COUNTERTOPSWalk Through a Granite Countertop Installation — Showroom to Finish
Learn exactly what to expect during a granite installation and how to maximize your investment
Full Story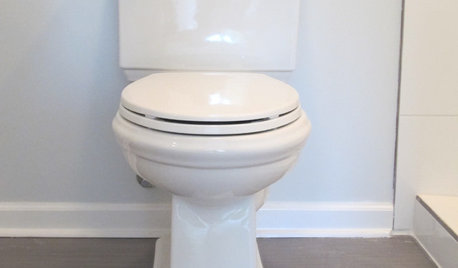
BATHROOM DESIGNHow to Install a Toilet in an Hour
Putting a new commode in a bathroom or powder room yourself saves plumber fees, and it's less scary than you might expect
Full Story
BATHROOM DESIGNShould You Install a Urinal at Home?
Wall-mounted pit stops are handy in more than just man caves — and they can look better than you might think
Full Story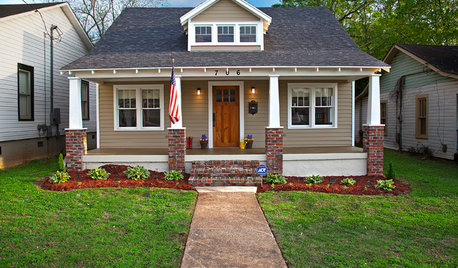
MATERIALSThe Most Popular Roofing Material is Affordable and Easy to Install
Asphalt shingles, the most widely used roof material in the U.S. are reliable and efficient, and may be right for you
Full Story
GREAT HOME PROJECTSHow to Install Energy-Efficient Windows
Learn what Energy Star ratings mean, what special license your contractor should have, whether permits are required and more
Full Story




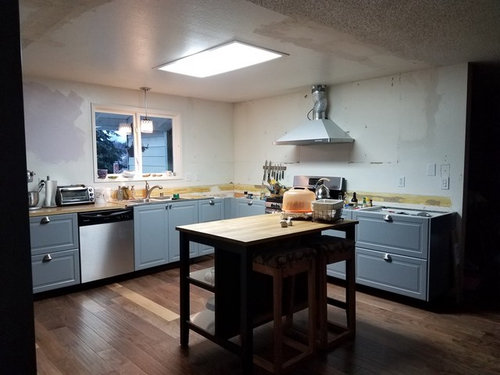



sheloveslayouts