Need an idea for an old door
Amy J
7 years ago
Featured Answer
Sort by:Oldest
Comments (19)
lazy_gardens
7 years agolast modified: 7 years agoAmy J
7 years agolast modified: 7 years agoRelated Discussions
Need ideas for old screen door
Comments (4)It wasn't too long ago someone posted a pic of a screen door they put in between the property lines of their home and her daughter/son's home and the grandchildren just love that they have to "open the door" and step through to Grandma's place. It was so darling, painted a lovely color blue with a chair or planter next to it. In the search box at the top of home forum page, type in "screen doors" and I'm sure that msg will come up and several others for you to check out. Not a screen door, but I recently found a glass storm door and decorated it as shown. I think something like this using your screen door, placed on your front lawn and then decorated for fall/halloween would look simply darling. You could do a fall wreath in the middle with some mums, other fall flowers, some pumpkins, cornstalks, etc. surrounding the bottom of it. Sal...See MoreNeed ideas to germinate old old beans
Comments (36)Thought I'd report back on germinating beans with a nitrate solution. (Only a third [8/24] of my beans planted in ground earlier in May had germinated). In the cell pack with Miracle Grow I planted 72 beans. Thirty one germinated, so 43%. The cells were too small, so that a couple of beans got their roots growing over the stem, so that they could not get up out of the soil. Pretty weird to see a bean with true leaves trapped in the pro-mix, coiled twice,yet not able to escape the roots. Those roots were partly above the soil. Also, some beans came up with oddly thin stems. (That was the case in the garden as well.) Quite a few had trouble completely splitting their seed coats even after their were well above the soil, so I gave them a little help with that. Tonight I planted out as many as I could. Will be interesting to see how many survive transplant. I left the weaklings in the cell packs to see if they will develop any more. I still need to plant out a lot more but I'm going to move on to my seed purchased for 2018. Got to get them in pronto....See MoreNeed ideas for a cheap yet hip top for an old desk
Comments (22)Thanks for all the suggestions. I just got back from a "scoping" trip to Home Depot. I did not see any solid core doors, but the hollow core ones I don't think would work, since I'd need to cut it down. I looked at the plywood and I guess something like that could work, but I didn't get anything yet. They also had particle board with a melamine coating for $20-something a sheet, but I'd need to do something with the edges. The plexiglass at HD was over $70 and kind of flimsy. At a local salvage store I stopped by on the way home, they had a piece of tabletop glass slightly bigger than I need. The guy offered it to me for $50. But it will over hang the base by a couple inches on each side. Does anyone know if it's possible to get a tempered glass tabletop cut down? Also, my dh is concerned that his optical mouse won't work on a glass top - does anyone know whether this is true?...See MoreIdea for old door (picture)
Comments (3)Now this is a good idea. I have a couple old doors my DHs friend gave me. Really old,maybe Eastlake? but I'm going to have to fill in cracks and paint it,it's in sad shape otherwise I'd leave it natural. I was going to try to get stained glass for the glass part,but a chalkboard would be a much better solution! Cheaper,too,and don't have to worry about it breaking! I'm going to be using the door as the door to my new pantry in the kitchen. Thanks for sharing!!...See Morepalimpsest
7 years agoroarah
7 years agolast modified: 7 years agoFori
7 years agoAmy J
7 years agowritersblock (9b/10a)
7 years agoDebbie Downer
7 years agolast modified: 7 years agowritersblock (9b/10a)
7 years agocolleenoz
7 years agoGargamel
7 years agoRudebekia
7 years agowritersblock (9b/10a)
7 years agokats737
7 years agoSombreuil
7 years agoAmy J
7 years agocaligirl5
7 years agoDebbie Downer
7 years agolast modified: 7 years ago
Related Stories
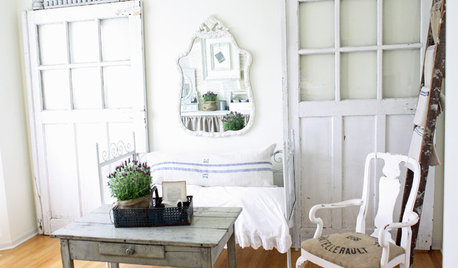
DOORSOld Doors, New Charm
Turn a vintage door into wall art, sliders, cabinet doors, garden gates and more
Full Story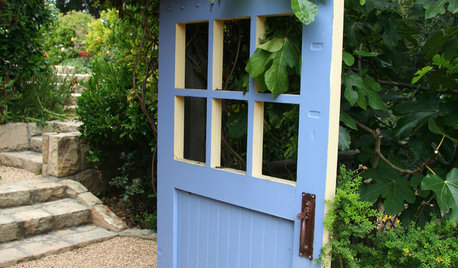
LANDSCAPE DESIGNArtful Salvage: Old Doors Decorate the Garden
In a fence or leading only to imagination, salvaged doors can create lots of intrigue for little cash
Full Story
UNIVERSAL DESIGNMy Houzz: Universal Design Helps an 8-Year-Old Feel at Home
An innovative sensory room, wide doors and hallways, and other thoughtful design moves make this Canadian home work for the whole family
Full Story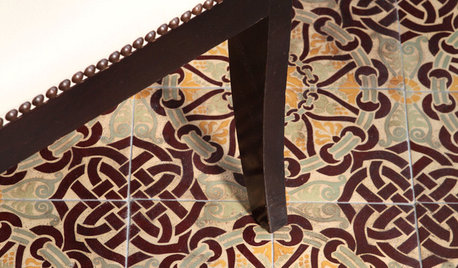
REMODELING GUIDESOld is New: Cement Tile Makes a Comeback
Get Ideas for Using Colorful Moorish-Inspired Tile at Home
Full Story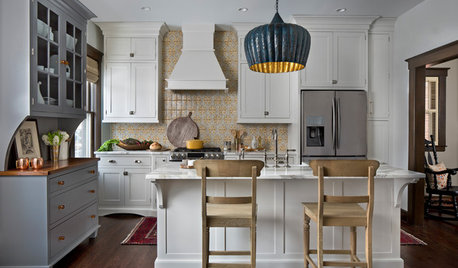
KITCHEN OF THE WEEKKitchen of the Week: New Kitchen Fits an Old Home
A designer does some clever room rearranging rather than adding on to this historic Detroit home
Full Story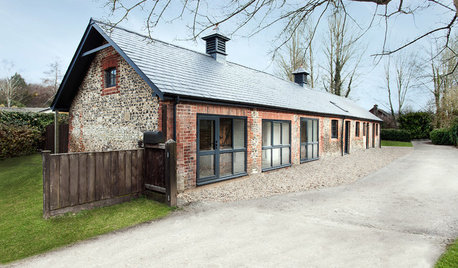
HOUZZ TOURSHouzz Tour: From Old Stable to Minimalist Guesthouse in England
Its interior bays once held racehorses, but now this all-white and wood home holds fascination as a modern part-time home
Full Story
KITCHEN DESIGNModernize Your Old Kitchen Without Remodeling
Keep the charm but lose the outdated feel, and gain functionality, with these tricks for helping your older kitchen fit modern times
Full Story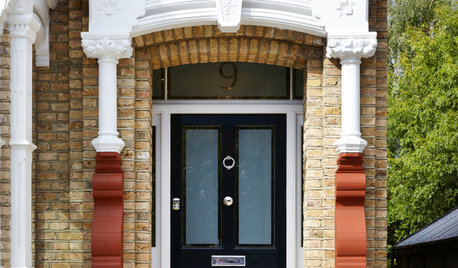
ECLECTIC HOMESHouzz Tour: A New House With a Grand Old Face
This Surrey, England, house looks for all the world like its late-Georgian neighbors, but it’s secretly newer. Much newer
Full Story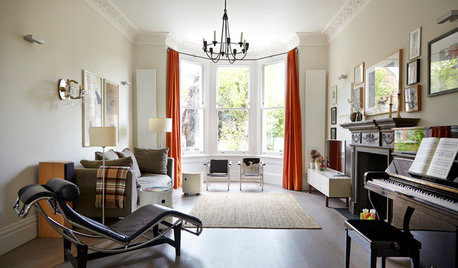
HOMES AROUND THE WORLDHouzz Tour: Easy Mix of Old and New Revives a Family Townhouse
Contemporary furniture and modern fixtures blend with period architecture in this large open-plan home in London
Full Story




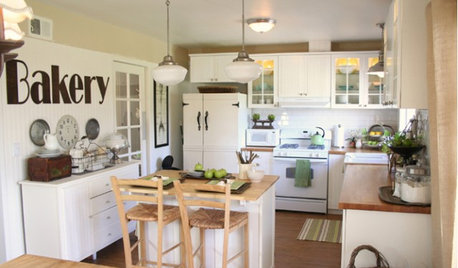




eandhl2