Farmhouse Kitchen Reveal (Before & After)
musicgalnd
7 years ago
last modified: 7 years ago
Featured Answer
Sort by:Oldest
Comments (15)
musicgalnd
7 years agolast modified: 7 years agojhmarie
7 years agoRelated Discussions
Before and after plans for Old Farmhouse
Comments (13)Hello, SweetAnnie, and welcome to the neighborhood. Our footprint on the earth is smaller than some, but we manage to LIVE LARGE. Oh yes, that French kitchen is a classic. I've thought about copper fixtures in the kitchen, and mostly decided to stick with stainless to match the appliances....BUT I do love copper pots. I also found some copper trays which I use for flower pot saucers, or for service boiled crawfish or boiled shrimp and crab. That is the way they do it in south Louisiana, and I like their style. I think I saw a bunch of copper containers in Pottery Barn home cat, and Williams Sonoma cat recently too. Lavender, if you get software for Christmas, please review it for us, so we know if it really works. I have Sweet Home which is free download, unless you wish to donate to them. Haven't figured it out totally, but did "furnish" our Alabama house. I even figured the square footage of that house, as it is now after bringing in the 10 x 10 sun porch and the 5 x 19 closet/bath bumpout, as being nigh on to 1000 square feet. By the time I redo the kitchen and add a wee bit to the master bedroom, another 180 sq feet, we will top out at 1180 feet. Or say 1200. Maximum. This is the floor plan I did with the Sweet Home software. I just upload it here to SHOW AND TELL. I won't describe what it represents on this thread, don't want to hijack Lavender's discussion. This is the two-dimensional plan. This is the three dimensional view...See MoreLaughable's Farmhouse Kitchen Reveal
Comments (50)Well, what on earth is going on? I updated my browser and the post is still showing on my computer. This is bizarre! I'll try pasting my post again so that you can see it. Thanks for commenting Rhome! I miss seeing your posts around here, although I'm not spending as much time in Kitchens these days, either. I appreciate all the help you generously gave when we were in the planning stages. We ended up setting up a sewing area under the south windows of the master bedroom in the farmhouse. I banished the grain bins and grinder to the basement, lol! It was a pain in the romper, but it worked for the time we were there. When life got crazy with moving and renoing the new house, we switched to store bought baked goods--blech! We are just now starting to bake all of our goodies again. Keep your eyes pealed for the new kitchen reveal maybe in late winter or perhaps spring. It's very livable at the moment, but not ready for a full reveal. We still need to make the island, the hutch, paint the wall oven cabinet, and tile the bs. This is what the new place looked like when we moved in: Makin' Do and Gettin' Through Here's where the kitchen is at a standstill: Midpoint, good enough for now... But the playroom/breakfast room just off the kitchen is now a library: "Bookworms welcome"...See MoreFarmhouse Kitchen round 1
Comments (32)buehl... just wanted to say that the 30" back counter is going in the plans today! That is brilliant for alot of reasons, as you mentioned, but also for safety when little ones, or distracted mamas, walk by and bump the cookie sheets right off the counter! So thanks for that! Also I'm bumping the sink cabinet out a little bit, but leaving the DW counter runs 24", to create a little space behind the sink as you showed. It's not quite as good as en entire bumpout, but it will give me a little space for plants and a cake stand with my dish soaps towards the back. Still working on the rest (I ran out of energy about 1am last night and decided to buy some more time), but those 2 are for sure in the plans. laughable! I love your internet name. I'm so glad you like it. I've been gathering ideas here for a while, so really it's a hodge podge of great ideas from other people. Lot's of homeschoolers on these boards too! Thanks for a link to that beautiful kitchen......See MoreMaster bathroom reveal - cottage/farmhouse/vintage style
Comments (11)I love the casual comfort of your space, recognizing all the planning it took to achieve that feel! The wainscotting, soapstone, and hex tile floor make that happen for me, as do all the personal touches like the picture shelves and your lovely barnyard art. I love the thoughtful touches like the med cab placement, the shower' s window, and the foot-rest shelf in the shower - which I may be stealing! And saving the chute, even though that meant re-routing it, is just another example of the care and you took to get it right. I have a possible solution to the hand towel dilemma. Remember how farm kitchens often have those three-fingered towel holders under the sink to hold kitchen towels as they dry? The ones where the three rods come out from a center hinge and can be rotated into any position from all lined up together when not in use to spread far apart so that towels on them can dry? Ginger makes them now in two-rod style in nice finishes for the bath. 16" long. It would really match your farmhouse feel. Where to place it is your problem, you are thinking. I say, put it on the wall just in front of the vanity. You often step away from a sink when done, so the towel will be handy. Rings bunch up the towel and it takes longer to dry. Either this Ginger 0322-16 or any straight towel bar in a 12" or 16" size works, height-wise. Because I am on my Kindle and lost an entire post yesterday by touching somewhere on the screen on accident, I am going to post now, then try to link to the Ginger bar in another post. PS: I love the the violet wall color!...See Moremusicgalnd
7 years agolast modified: 7 years agoAmber Hooper
7 years agoprairiemom61
7 years agomalabacat
7 years agomama goose_gw zn6OH
7 years agolast modified: 7 years agolazy_gardens
7 years agomusicgalnd
7 years agolast modified: 7 years agoKat
7 years agomrspete
7 years agoIan Mac
7 years agoJoseph Corlett, LLC
7 years agoIowacommute
7 years agolast modified: 7 years ago
Related Stories

INSIDE HOUZZA New Houzz Survey Reveals What You Really Want in Your Kitchen
Discover what Houzzers are planning for their new kitchens and which features are falling off the design radar
Full Story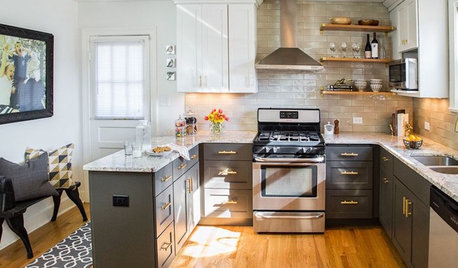
MOST POPULARBefore and After: 13 Dramatic Kitchen Transformations
See the wide range of ways in which homeowners are renovating their kitchens
Full Story
MY HOUZZMy Houzz: Surprise Revealed in a 1900s Duplex in Columbus
First-time homeowners tackle a major DIY hands-on remodel and uncover a key feature that changes their design plan
Full Story
BEFORE AND AFTERSBefore and After: 19 Dramatic Bathroom Makeovers
See what's possible with these examples of bathroom remodels that wow
Full Story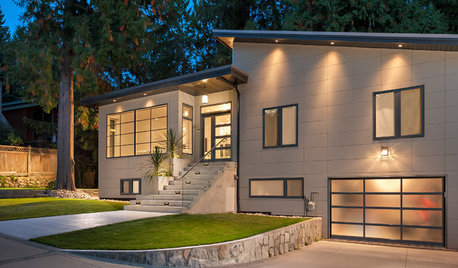
EXTERIORSBefore and After: 5 Striking Exterior Makeovers
By the time these designers were done, it was hard to believe these were the same houses
Full Story
DECORATING GUIDESTop 10 Interior Stylist Secrets Revealed
Give your home's interiors magazine-ready polish with these tips to finesse the finishing design touches
Full Story
REMODELING GUIDESBathroom Remodel Insight: A Houzz Survey Reveals Homeowners’ Plans
Tub or shower? What finish for your fixtures? Find out what bathroom features are popular — and the differences by age group
Full Story
MATERIALSRaw Materials Revealed: Brick, Block and Stone Help Homes Last
Learn about durable masonry essentials for houses and landscapes, and why some weighty-looking pieces are lighter than they look
Full Story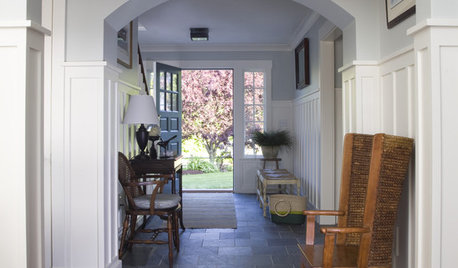
FURNITUREOrigins Revealed: The Orkney Chair Goes From Humble to Haute
Straw and driftwood made up the original versions, but Orkney chairs have come a long way from their modest island beginnings
Full Story
TRADITIONAL HOMESHouzz Tour: New Shingle-Style Home Doesn’t Reveal Its Age
Meticulous attention to period details makes this grand shorefront home look like it’s been perched here for a century
Full Story


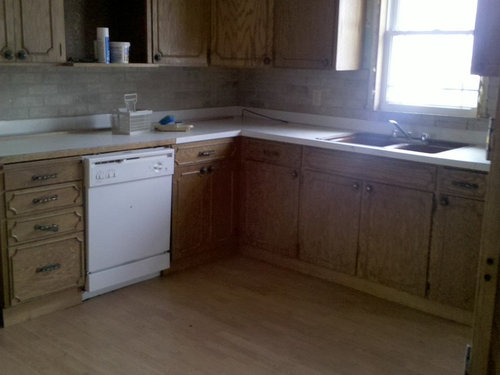
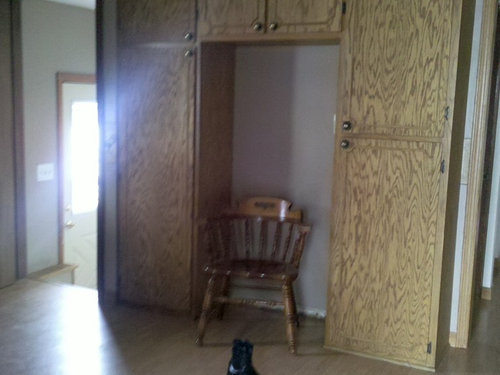
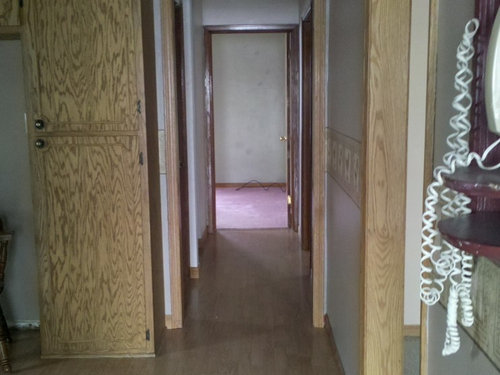
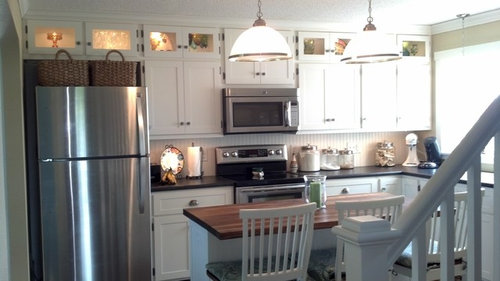

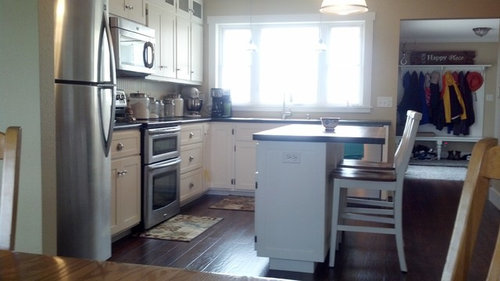
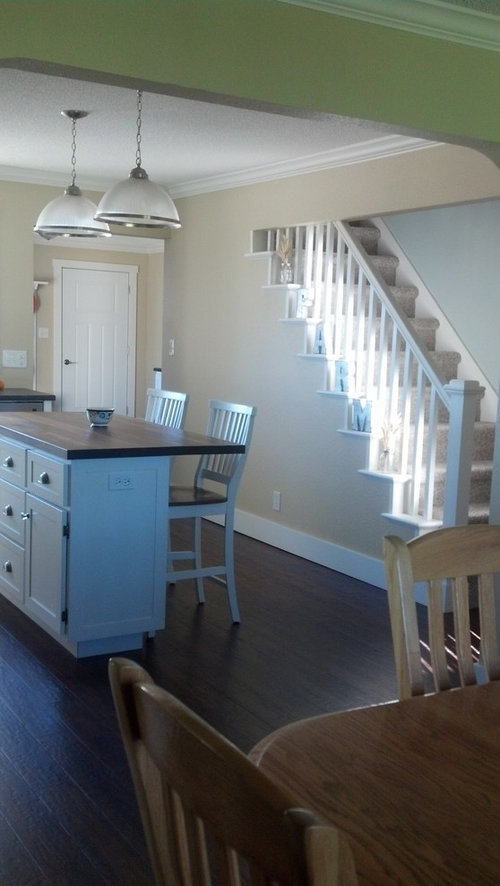


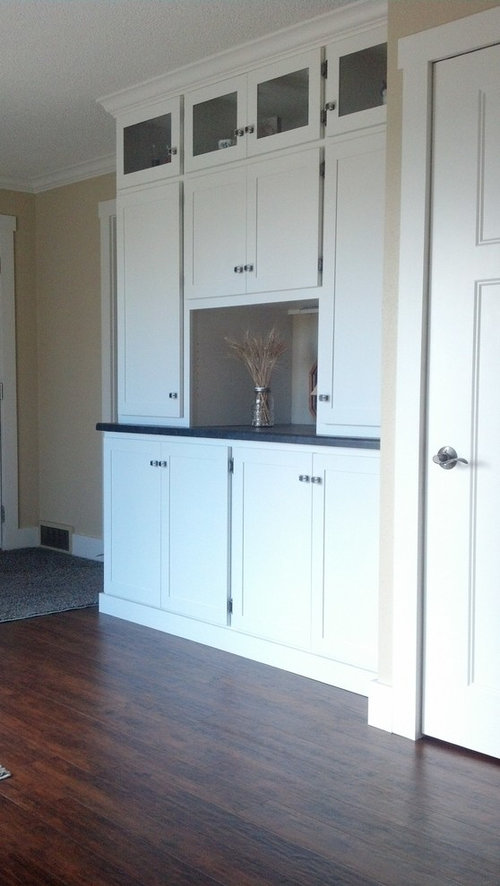
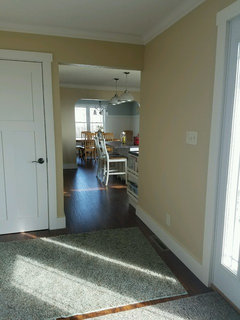
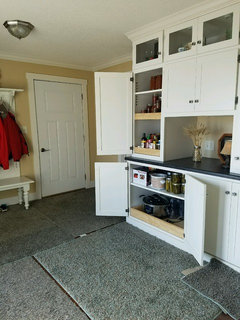
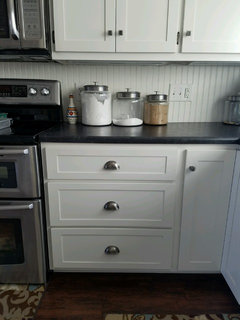
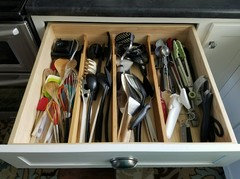
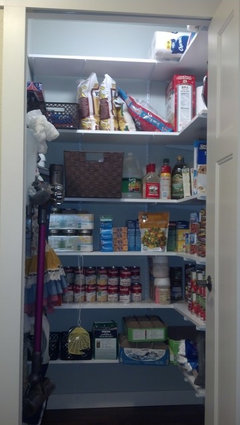


musicgalndOriginal Author