Before and after plans for Old Farmhouse
lavender_lass
13 years ago
Related Stories

BEFORE AND AFTERSBefore and After: 19 Dramatic Bathroom Makeovers
See what's possible with these examples of bathroom remodels that wow
Full Story
FRONT YARD IDEASBefore and After: Front Lawn to Prairie Garden
How they did it: Homeowners create a plan, stick to it and keep the neighbors (and wildlife) in mind
Full Story
WHITE KITCHENSBefore and After: Modern Update Blasts a '70s Kitchen Out of the Past
A massive island and a neutral color palette turn a retro kitchen into a modern space full of function and storage
Full Story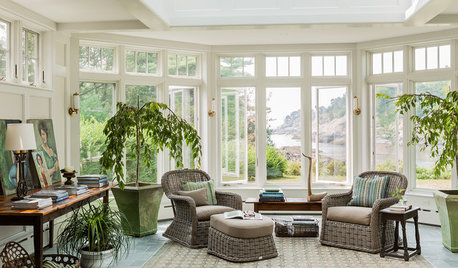
TRADITIONAL HOMESBefore and After: Beauty and Functionality in an American Foursquare
Period-specific details and a modern layout mark the renovation of this turn-of-the-20th-century home near Boston
Full Story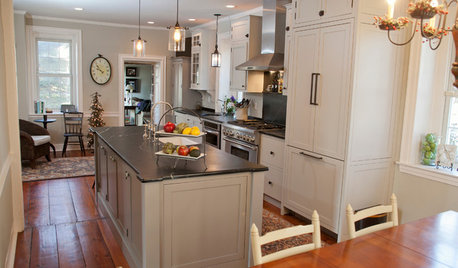
KITCHEN DESIGNNew and Old Mix It Up in a Historic Farmhouse Kitchen
A couple rethink the kitchen in their Pennsylvania farmhouse to restore authenticity while also creating a space for modern living
Full Story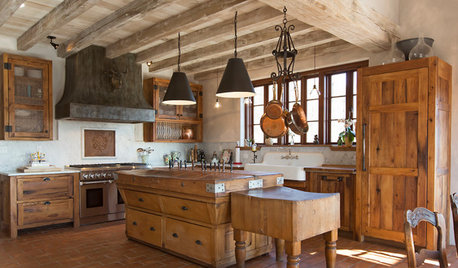
RUSTIC STYLEKitchen of the Week: Found Objects and Old Italian Farmhouse Charm
A homeowner and her cabinetmaker create a personal version of European-inspired comfort and simplicity
Full Story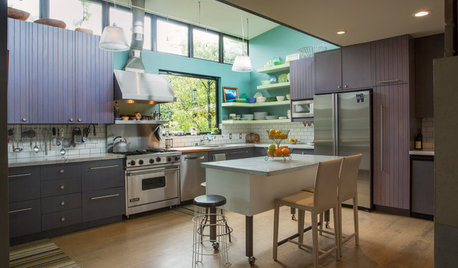
HOUZZ TOURSMy Houzz: 2 Old Cottages Become 1 Cool, Colorful Home
A central entry unites 2 small houses, creating a home with an open living area, private bedrooms and eclectic decor
Full Story
DECORATING GUIDES9 Planning Musts Before You Start a Makeover
Don’t buy even a single chair without measuring and mapping, and you’ll be sitting pretty when your new room is done
Full Story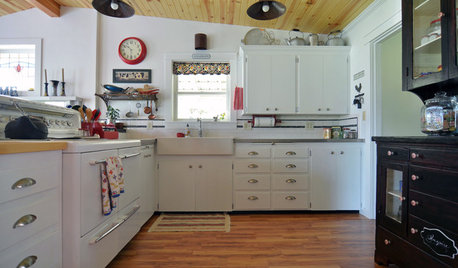
BEFORE AND AFTERSKitchen of the Week: Classic White Farmhouse Style Restored
A couple remodel their kitchen to better match their 19th-century Oregon home’s style
Full Story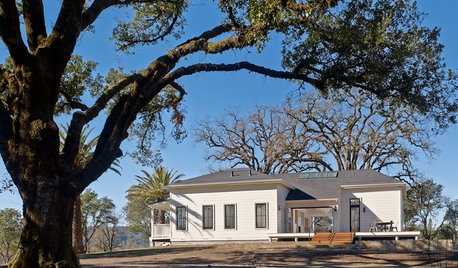
VACATION HOMESHouzz Tour: Reviving a Farmhouse in California’s Wine Country
A rickety 1800s home gets a more contemporary look and layout, becoming an ideal weekend retreat
Full StorySponsored
Columbus Area's Luxury Design Build Firm | 17x Best of Houzz Winner!
More Discussions




Annie
lavender_lassOriginal Author
Related Discussions
Need to replace HVAC in an old farm house: gas, geo, or electric?
Q
Back with plan for farmhouse remodel
Q
Need help laying out a master bathroom in an old farmhouse
Q
Looking for advice before I approve kitchen, Swiss farmhouse reno
Q
Shades_of_idaho
lavender_lassOriginal Author
User
User
desertsteph
lavender_lassOriginal Author
sandy808
lavender_lassOriginal Author
lavender_lassOriginal Author
corgi_mom
lavender_lassOriginal Author