Kitchen Addition - Suggestions for improvement of function
csupdate
7 years ago
Related Stories
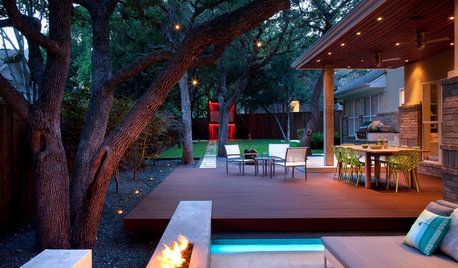
GREAT HOME PROJECTSLight Your Landscape for Drama and Function
New project for a new year: Install outdoor lighting to highlight special features and keep nighttime walks safe
Full Story
KITCHEN ISLANDS8 Narrow Kitchen Islands With Function to Spare
Yes, you can fit an island into your small kitchen. These spaces show how
Full Story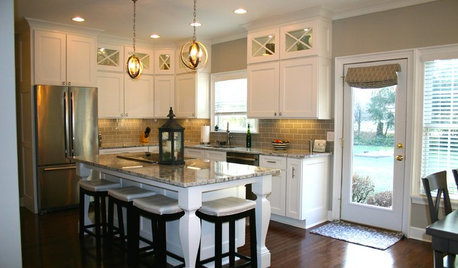
BEFORE AND AFTERSModern Function and Simplicity in an Updated 1970s Kitchen
Goodbye to retro appliances and wasted space. Hello to better traffic flow and fresh new everything
Full Story
BEFORE AND AFTERSSmall Kitchen Gets a Fresher Look and Better Function
A Minnesota family’s kitchen goes from dark and cramped to bright and warm, with good flow and lots of storage
Full Story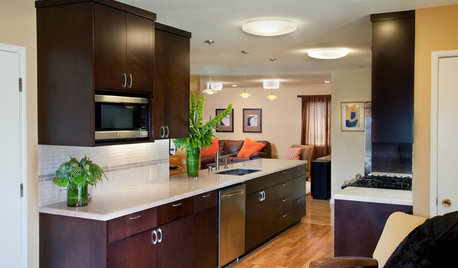
KITCHEN DESIGNSmart Kitchen Investment: Lighting for Function and Good Looks, Too
Save your eyes, lift your spirits and give buyers what they want with proper kitchen lighting. Two designers share their insight
Full Story
HOUZZ TOURSHouzz Tour: Nature Suggests a Toronto Home’s Palette
Birch forests and rocks inspire the colors and materials of a Canadian designer’s townhouse space
Full Story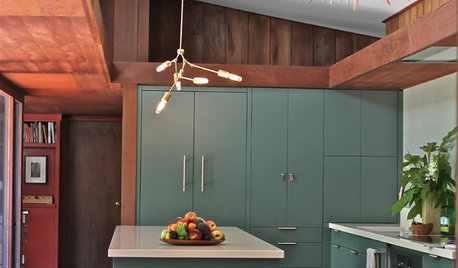
KITCHEN DESIGNKitchen of the Week: Modern Update for a Midcentury Gem
A kitchen remodel keeps the original redwood paneling and concrete floors but improves functionality and style
Full Story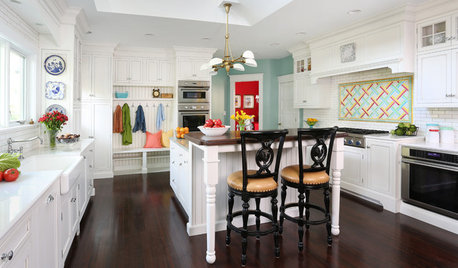
KITCHEN OF THE WEEKKitchen of the Week: Crisp White Cabinets and Room for Family
A Victorian home near Chicago gets an updated kitchen to improve brightness, beauty, function and flow
Full Story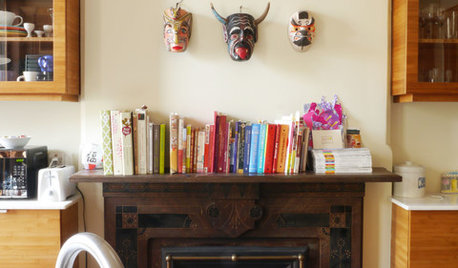
HOUZZ TOURSMy Houzz: A Private Library Becomes a Functional Family Home
Renovations in a Brooklyn brownstone preserve historical details with modern flair
Full StorySponsored
Columbus Area's Luxury Design Build Firm | 17x Best of Houzz Winner!









emilyam819
csupdateOriginal Author
Related Discussions
A Different Plan - Suggestions for Improvement?
Q
Suggestions for inexpensive improvements to prepare for sale?
Q
Kitchen Addition estimates, "micro additions", surviving Sticker Shock
Q
Weighing costs: Will addition improve layout significantly?
Q
Fori
emilyam819
Fori
sena01
Karenseb
csupdateOriginal Author
sena01
H B
csupdateOriginal Author