A Different Plan - Suggestions for Improvement?
jenswrens
11 years ago
Featured Answer
Comments (31)
User
11 years agopalimpsest
11 years agoRelated Discussions
Suggestions for improvement on my First Plan!
Comments (7)Thank you for the comments, suggestions! We are a family of 4, two young kids right now, maybe more in the future! We are in Iowa, so the weather is up and down. As for the space in the foyer, I agree that there seems to be some wasted space, but not sure what to do with it. We have a piano and a couple other decorative items that we will probably try to fill the area out with. As far as the bath, I appreciate your comments. We have visited a couple homes where the laundry is near the back bedrooms instead of in the mudroom and it really makes sense to me, to have it located close to where the clothes are. We are also going to have a laundry in the basement. I do the like idea of possibly moving the laundry to the other end of the closet, I will take a look at that. As for the recess at the entry, I am considering changing that to just a straight wall, it would be less costly and I think it may look better. I would then add a coat closet as well. I agree about the refrigerator sticking out into the foyer space, but I am not sure what to do about that... Im not following you about the stairs. This is just a ranch home with a full basement, so there are two sets of stairs to the basement, one in the garage, and one in the house....See MoreSuggestions on how to improve clay soil - this entry is extracted fro
Comments (0)I had clay at my last house...everywhere. Really makes you appreciate nice black soil. This may be a long post, but I have a lot to say. In hindsight...and my main bit of advice to you...I should have spent 3-5 years (or however many years it would take) amending the soil before planting (anything, not just hosta)...and I should have spent the time, $$, and effort to amend the ENTIRE planting bed, OR...raise the beds way up high with good soil. Here was my big mistake...I only amended the hosta holes just where the planting hole was. I tried to go farther out & when I did it wasn't very far...a few inches maybe. Digging the bare minimum hole in clay was hard enough, ya know?...AND...hostas grow on the driveway, right? Growing on the driveway would be easier than in clay IMO. If the clay had any workability, I would throw away the clay chunks and mix anything workable with compost. The clay easily 'ate up' the compost, so in a year some of the hostas would sink down into their clay holes and have to be lifted due to not enough soil. Because of this, "tending" to my hostas did not mean walking around & enjoying the plants. It meant regularly monitoring the health of the plant, and digging/replanting. When I dug up and re-planted it meant amending the soil all over again. Spent a lot of money on bagged compost because I couldn't make enough to keep up. If I would have dug a huge honkin' hole & amended really far out from the hosta, I think I would have had a few less worries. Doing it the way I did, my hosta were more susceptible to squirrels and other surface-digging pests. Everything was clay and it was hard. Come up to a hosta...softer & squishier soil than everywhere else...you bet they are going to dig right there. Root sections would be exposed and/or displaced to the surface. Squirrels would plant walnut and buckeye seeds within inches of the crowns. I'd dig out walnut shells regularly. Disturbing roots is always a setback to some capacity. When I dug out a hosta and some roots made their way out of it's amended hole and into the clay, consider the new roots 'goners'. Soil was too hard & sticky to allow roots to release with the rest of the plant. The clay was so hard to dig, that attempts to excavate the new roots in the clay were not even worth it. The water issue was not pleasant. Because I dug out clay in plant spots only, visualize the planting bed like a muffin baking pan. Where does the water go when you pour it on top of the muffin pan?...it spreads and lands in the divots. Once the water was in the divots, it would disperse into the surrounding clay, but pretty slow. I was on constant watch for root rot because of that and lost a few. I also learned that I had to regularly water the entire planting beds and keep the clay lightly moist at all times. I had a moisture meter, and I was constantly digging experimental holes to see what the moisture was like below the surface. When clay dries out it's like a brick...literally...and repels water. Keeping clay slightly moist will allow it to take in more water...but there was and art and science to keeping the moisture at a good level...never too wet, never too dry. I remember I used to pray for NO rain because it was easier to water myself and keep my system going. Didn't want Mother Nature messing with my water schedule. I hope I'm not a downer to your day. I'm listing out problems & maybe you can come up with your own way of dealing with potential problems & know what to look for if your hostas are not thriving. I did grow hostas in clay, and many did quite well but it took a lot of work & learning. I'm thankful for my experiences with clay, but even more thankful my 70-year old current house doesn't have clay. Gayle ________________________________________ Gayle gave great advice, I wish she had posted it 5 years ago when I started gardening in clay, I would have followed every instruction to a tee. As it stands, I spend a lot more time improving the soil in new planting areas than I used to - I foolishly thought a lasagna bed could be ready in 1 season. Whn you have clay - it is easily 3 - 4 years before you have "good" soil unless you do a lot of tilling and amending along with the lasagna method and then tilling is defeating the purpose of trying to lasagna the easy way LOL! So anyway, yes, clay is a horror to garden in. Plan on watering a LOT even when you just got rain or it is about to rain but be cautious about it becoming water-logged. I actually lost hostas that were in the ground in an area I thought would be okay because they were in standing clay slop for part of last year. Good-bye Ocean Isle and Phantom, two I really terasured, because the clay was too wet. :-( If I ever decide to move, number 1 priority at new house will be decent soil, which means I probably have to wait until my kids are in college since school has moved to a distant second LOL! Alexa ________________________________________ ________________________________________ Sun, May 30, 10 at 9:21 I also have pure clay under the first four or so inches of topsoil that was added when my house was first built. Every garden that has been added here started with a major soil renovation. I dug out 12 to 16 inches of the clay, hauled it away wheelbarrow load by load and then backfilled with dozens of 40-pound bags of top soil, compost and some peat moss thrown in for good measure, tilling it all up to a wonderful mixture. A lot of work, but has paid off tremendously both during the initial planting and in subsequent years, as I can easily remove, add, move plants without having to dig new holes and amend soil. About five years later, I got smarter and realized that I could have accomplished the same thing by simply pulling off the sod and adding the layers of top soil, compost and peat moss above ground, using my usual rocks to form the edges. Duh! Last year, I decided to expand the section on the south side of my house. Unfortunately, my gas line runs right through this section, and I was unable to do any substantial digging or tilling. And since it was next to my house, going up was not an option either. So I compromised by digging out (yes, I had the gas line marked first) very large areas for each hosta - about 2 to 3 feet across, depending on the mature size expected for each plant, and 2 feet deep. Then I backfilled with my usual mixture. My hope is that the holes are large enough to allow the roots to grow to their desired state without hitting the clay. It's year two, and so far things look okay. But I added a few ground covers this spring and had to deal with the clay in those spots, so adding plants will be very difficult going forward. And I will be on the lookout for the types of issues that Gayle brought up. Again, this would not be my recommended approach but was necessary due to constraints of the specific location. Good luck - clay soil is a beast. ________________________________________ Sun, May 30, 10 at 18:46 Maybe a photo of your soil will help the more experienced folks give a seasoned opinion. It was easy for me to know that my clay soil would not support any plants for any length of time - red, hard as a rock when dry and very heavy when wet. A clear line where the topsoil ended at 3-4 inches and the clay began. No signs of earthworms. My soil renovation was a lot of work, but when completed allowed me to plant immediately. Given your description, it sounds like your soil may be in better shape, so maybe you can avoid having to go that extent. Here's hoping that's the case! ________________________________________ Just FYI, I had earthworms in my clay too. The presence of earthworms is not a good indicator on whether clay soil is gardening-friendly. I would take the info presented and just be aware of what happens with clay...make adjustments necessary for your site. I find as long as I'm aware of the worst-case scenarios, I can always know what to look for and be pro-active. Thanks for the nice comments about my post. That yard was definitely a learning-lab for many different things. Gayle ________________________________________ Mon, May 31, 10 at 8:44 Melissa, I have soil similar to what you describe. My gardens for the most part are/were 12 to 18 inches of very heavy black clay and topsoil. When I started gardening here 10 years ago my next door neighbor, who had been collecting hostas for 25 years at that time, offered me a dozen large (wheelbarrow sized) mature fortunei, ventricosa, sieboldiana, montana, lancifolia, and divisions from older named varieties, to make room for new introductions. He was in acquisition mode big time, so I got a wonderful start on my gardens from him. I planted them like gayle0000 did, making (albeit huge,) hosta-sized holes, improving the soil in the planting area, digging another huge hole, etc.. From digging those holes and wrestling the hostas into place with the help of my then-teenage son and his buddy it was more than clear that the soil needed a lot of help. Over the next many years until now I did a sort of lasagna gardening (without knowing it was that), spreading bales of peat, mulching 4 to 6 inches deep with shredded oak leaves every fall, covering bare soil with newspapers or cardboard topped with bark mulch to block weeds, tossing the coffee grounds around the gardens, spreading compost around and between the planted hostas, and recycling my homemade potting soil every 3 years into the gardens. It has made a remarkable difference in the soil over time. Whereas we literally needed a pickaxe to start the original planting holes, now I can relatively easily (for a 60-year-old) dig a new planting hole with a transplant spade and lift pretty large hostas with a 4-prong fork. If I could start over, I would remove the clay soil, double dig each bed, raise the bed level, and start with good soil, which I did last summer when I removed two beds of perennials-run-wild to plant new hostas. Still, those original hostas are giants now and the soil around them is plant-able with little need for amendment, in the areas that I improved from the top down. ________________________________________ Mon, May 31, 10 at 12:16 My gardens were all nearly unworkable clay when I started in 1998. Today, they all have beautiful, workable soil. I used TONS of compost...I bought humus in bags from Walmart, it's cheap and worked great. It was backbreaking work double digging all of those beds, but the effort plus time took care of the clay. Any time I re-planted an area, I would take the time to incorporate more humus or compost...it made every job big. There was a soil conditioner that was very expensive which I found at Bachman's in 20 or 40 # bags. I believe it made a HUGE difference, probably even more/faster than the Humus. It was in the 3rd or 4th year that I re-dug my gardens and mixed it in...I was really getting tired of that clay! Probably mixed more humus in at the same time, knowing me. My gardens got overgrown and were unmanaged the 5th and 6th year, as I was ill. When I went back to working them again, I had beautiful, friable soil that is now a pleasure to garden in. Very occasionally, I find a hunk of clay, but it's usually near an edge of shrubs or something that didn't get worked much with the humus or the soil conditioner. Bachman's has a good article on working with clay...to their credit, they don't try to sell you the conditioner and state that the jury's still out on that. I think it worked wonders, but since I did a lot of humus, too, it was probably the combination. And, somewhere along the line, I think I put gypsum in there, too. Gypsum is usually quite cheap. For the conditioner, I'm not sure if the brand was Shultz, or not, might have been Turface (Profile) or something else. In fact, I think the Turface people may actually sell the product to Shultz. bachman's link: Here's a description of the Shultz product, I nabbed it from the Amazon site for you: Instantly improves any soil! Turns hard-to-work clay soil into a loose, rich growing medium - permanently. Adds thousands of storage spaces that hold air and water in nearly perfect balance in the soil. Clay Soil Conditioner improves drainage and aeration in heavy, compacted clay soils and helps improve water and nutrient retention in dry, sandy soils. Made from 100% natural fuller's earth, this unique mineral is kiln-fired creating ceramic granules that work to improve soil structure. Just one application lasts year after year! Clay Soil Conditioner? is a stable mineral that will not break down or compact over time. Use at the rate of 15% by volume: (1 part Clay Soil Conditioner? to 6 or 7 parts soil.) Here is a link that might be useful: another review for soil conditioner ________________________________________ Tue, Jun 1, 10 at 0:54 I have clay soil. I started with 3 hostas, and just amended the holes. After 3 years, didn't see much, if any increase on the hostas. Then one winter I was going crazy and ordered a bunch of hostas online. I decided I wanted to have great looking hostas, not just so-so. So I pulled out the hostas that were already there, expanded the bed, and rototilled in lots compost and some peat moss. I can't believe what a huge difference it made. The hostas are growing great since they don't have to try to expand their roots into rock hard clay soil. The 3 hostas I already had really took off - they were finally happy! I've read many threads where folks say that tilling is unnecessary; just place the compost on top of the soil and let the worms work it through. However, I had tried that and it didn't work. I ended up with the top 3/4 inch of soil being nice, with rock hard clay underneath. Tilling is the way to go. Deanna ________________________________________...See MorePlease suggest functional improvements
Comments (31)This looks like a lovely, *big* house. Please excuse my going off topic by suggesting that you do a light fix-up of the kitchen, then list the house for sale. I'm thinking about what you've said about your ages and your mobility issues. My experience and family situation may be very different from yours, but it may apply. My DH and I started building a single floor home fifteen years ago. I was nearly sixty. Since then I have had two hip replacements, pneumonia, a staghorn calculus, and on and on with minor stuff. Back then, I ran around lugging plumbing, lighting, and decorating catalogs, tile samples, etc. I climbed ladders while the house was framed and tramped around to brick- lumber-yards. I walked miles, choosing trees and shrubs. There is no way I could do that today. Heck, I need my DH to carry the heavier grocery bags! I have no debilitating problems and require only one medication for asthma. I am not the fabled Energizer Bunny Elder who will be running marathons into her nineties. I am a reasonably healthy woman, just *older*. I feel lucky to have gotten us moved into our new, 'right size' house *in time*. I can't believe how blind I was to the realities of my *own* aging, having been responsible for an elderly mother and MIL. I totally failed to understand the vast difference between 'almost sixty' and 'almost seventy-five'....See MoreHow to improve my plan for a better mudroom floor plan?
Comments (11)IMO that is not a walk in pantry get akitchen designer to help architects are very poor KDs in my experience. Nobody puts a desk in a kitchen anymore we all have laptops that go where ever we want.That mud room is useless unless there are only 2 of you .Use the space of the pantry to make the mud room a proper size design pullout pantries on the wall in the kitchen tha adjoins the mud room you will get 2x as much storage as you get with that pantry .A range should always be on a n outside wall if possible and you have the space for that you better get some roller skates to cook in that space. GET A KD NOW...See Morejenswrens
11 years agocrazy_in_mason
11 years agopalimpsest
11 years agoGreenDesigns
11 years agojenswrens
11 years agoGreenDesigns
11 years agojenswrens
11 years agoAnnie Deighnaugh
11 years agolavender_lass
11 years agorenovator8
11 years agopalimpsest
11 years agojenswrens
11 years agomrspete
11 years agozone4newby
11 years agokelhuck
11 years agoNick
11 years agojenswrens
11 years agokelhuck
11 years agoAnnie Deighnaugh
11 years agokirkhall
11 years agokirkhall
11 years agolavender_lass
11 years agojenswrens
11 years agoAnnie Deighnaugh
11 years agoAnnie Deighnaugh
11 years agomrspete
11 years agopalimpsest
11 years agoautumn.4
11 years ago
Related Stories
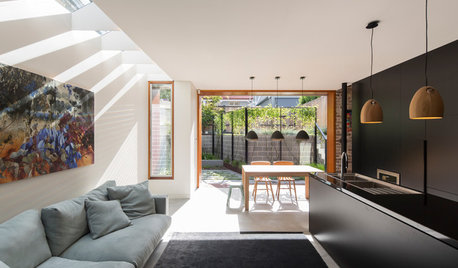
HOMES AROUND THE WORLDHouzz Tour: Open-Plan Design Makes All the Difference
The owners of a narrow cottage near Sydney revamp their home’s layout, adding flexibility and modernity on a budget
Full Story
MOST POPULAR8 Little Remodeling Touches That Make a Big Difference
Make your life easier while making your home nicer, with these design details you'll really appreciate
Full Story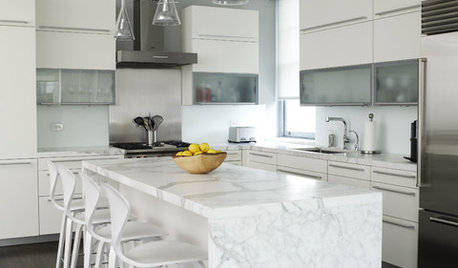
REMODELING GUIDESCarrara vs. Calacatta Marble: What Is the Difference?
The answer is in the color and veining of these popular Italian marbles
Full Story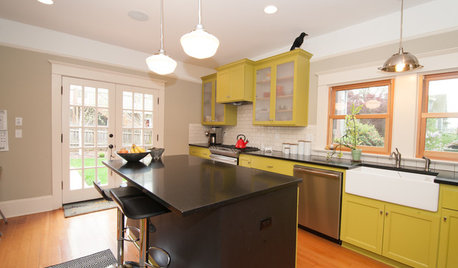
KITCHEN DESIGNKitchen of the Week: What a Difference Paint Can Make
A bold move gives a generic Portland kitchen personality without a major overhaul
Full Story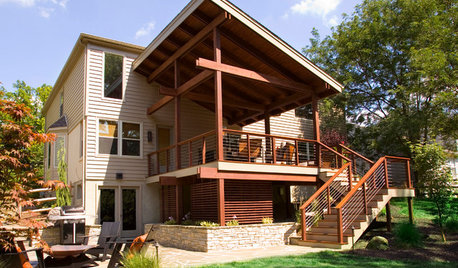
MOST POPULARSee the Difference a New Back Deck Can Make
A dramatic 2-story porch becomes the centerpiece of this Ohio family’s renovated landscape
Full Story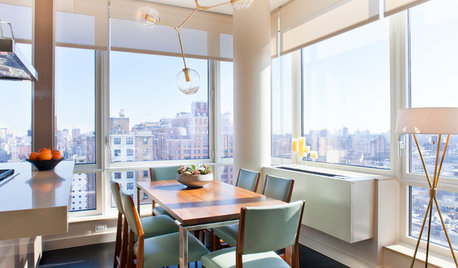
LIFECondo, Co-op, Townhouse, TIC — What's the Difference?
Learn the details about housing alternatives so you can make a smart choice when buying a home
Full Story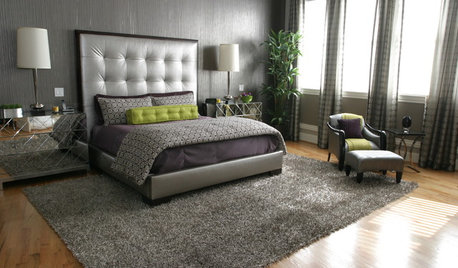
LIFEImprove Your Love Life With a Romance-Ready Bedroom
Frank talk alert: Intimacy and your bedroom setup go hand in hand, says a clinical sexologist. Here's her advice for an alluring design
Full Story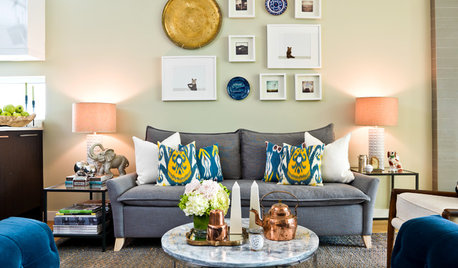
DECORATING GUIDESImproving a Rental: Great Ideas for the Short and Long Haul
Don't settle for bland or blech just because you rent. Make your home feel more like you with these improvements from minor to major
Full Story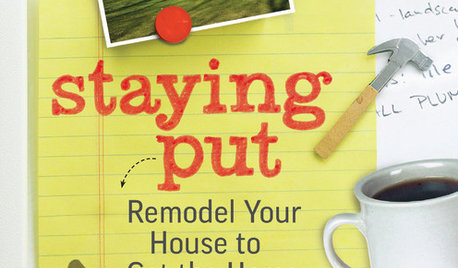
REMODELING GUIDESStaying Put: How to Improve the Home You Have
New book by architect Duo Dickinson shows how to remodel your house to get the home you want
Full Story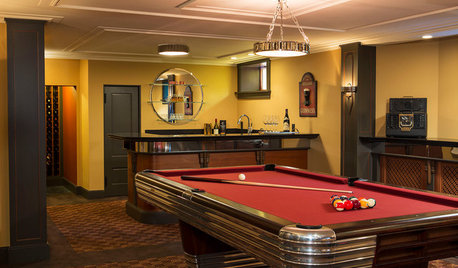
GREAT HOME PROJECTSTake Your Cue: Planning a Pool Table Room
Table dimensions, clearances, room size and lighting are some of the things to consider when buying and installing a pool table
Full Story



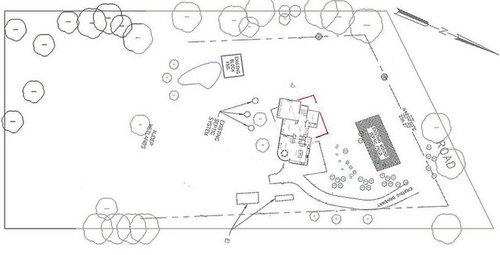
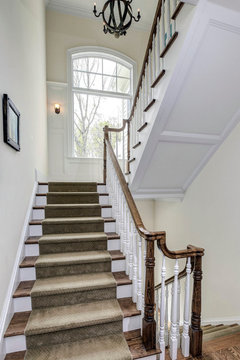
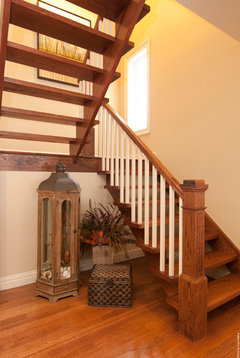
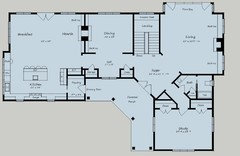

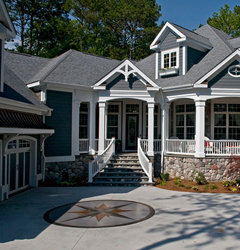


palimpsest