Shower tile design dilemma - please vote!
MizLizzie
7 years ago
Featured Answer
Sort by:Oldest
Comments (9)
catbuilder
7 years agopalimpsest
7 years agolast modified: 7 years agoRelated Discussions
Shower pan/wall design dilemma
Comments (25)pattn1.. The pan in the photo probably has flanges on two sides. Pans are available with one or more thresholds. For example, MTI Baths makes acrylic pans that can be specified for 1,2or 3 flanges. Here’s one that I’m considering: https://mtibaths.com/assets/product-specs-2018/MTSB-4236MT.pdf Refer to the section on Construction features ar the bottom of the spec sheet. It says, “Factory-installed tile flange on 1, 2 or 3 sides to facilitate installation. PLEASE SPECIFY WHICH SIDES WHEN ORDERING.” It’s not inexpensive, but quality seems to be better than other brands. I’ve also looked at soapstone and quartz pans. They don’t have flanges at all and I don’t know how the walls are constructed to prevent leaks. Maybe one of the pros will chime in....See MoreNeed Tile Decision Help Again Please! Please Vote!
Comments (19)I'd vote for the basketweave (and not just because I used the floral on the wall in my kitchen). Mosaics generally aren't slippery - the grout lines make them grippier than a lot of large(r) format tiles. I have these crappy white 6x6's in every bathroom in this house (ugh) and you could like to kill yourself on those with wet feet. The issue with the floral is that onyx can be fragile. I got a pretty decent lot, but I also hand inspected every single sheet, removed the "uglies" and used two sheets to replace the rejected pieces. The marble also has some very distinct gray (which does not appear in your limestone) but does appear in my Corian, so I'm not bothered by it. And yes, I did use bright white grout and no, I would never use traditional white sanded grout on a bathroom floor. At a tile shop you'd likely have more choices in the white/cream family. I just think that overall the basketweave is a stronger choice for your space. If you got a very grey lot of the floral you'd be even more behind on tile - and stuck with it to boot. Lisa...See MoreShower design dilemma for lower level with radiant heated floors
Comments (5)I had to put in a P-trap for a shower in a concrete slab that had radiant heat tubing. Tubing is typically laid out in long loops that are fairly close to the surface of the concrete. By using an inexpensive, handheld temperature scanner when the heat was turned on, I was able to approximate, fairly accurately, the direction the loops ran and the spacing between them. This enabled me to avoid hitting the tubing when I made the smallest hole I could that would accommodate a drain and P-trap. I only had to go through 4" of concrete, so I made the hole by using a combination of hole drilling with masonry bits and a sledge and cold chisel. This took a couple of hours, but I could proceed more carefully than if I used a saw or jackhammer. Once you break through, expanding the hole goes a lot faster. Also be aware that there are repair couplings that can be used to mend a break if you are unlucky enough to hit a tube (but you should have a professional do that repair)....See MoreShower niche dilemma, please help!
Comments (13)if it helps, I did mine w/the black/white marble herringbone since i have the carrara elsewhere, I lined the sides and shelf w/the marble I have a lot more black in my room. the cement tiles and the vanity. (also not seen is the black marble flooring in the water closet) I used Mapei warm grey grout on everything (except the black hex floor which was charcoal) since you have more gray, why not pick something in that range, or even the soft aqua/gray color range? maybe a pennyround? use one of your floor tiles as the shelf. or, do the white tile in a diff layout. use a piece of white quartz for thebottom shelf if you like the hex tile, go with something lighter, without all the contrast. can you do any wood shelves like either of these pics over the toilet? it would help warm up the overall cool look to the room...See MoreMizLizzie
7 years agolast modified: 7 years agoMrs. S
7 years agoMizLizzie
7 years agolast modified: 7 years agoMizLizzie
7 years agoJoseph Corlett, LLC
7 years agoMizLizzie
7 years ago
Related Stories

REMODELING GUIDESHave a Design Dilemma? Talk Amongst Yourselves
Solve challenges by getting feedback from Houzz’s community of design lovers and professionals. Here’s how
Full Story
KITCHEN DESIGNKitchen Layouts: A Vote for the Good Old Galley
Less popular now, the galley kitchen is still a great layout for cooking
Full Story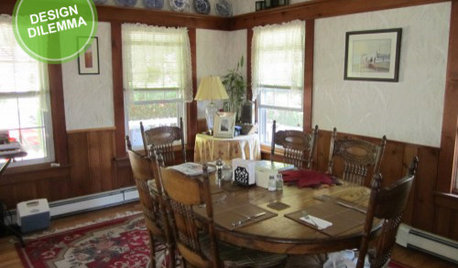
Design Dilemma: Keep or Nix Knotty Pine?
Help a Houzz User Choose a Paint Color for a Cohesive Design
Full Story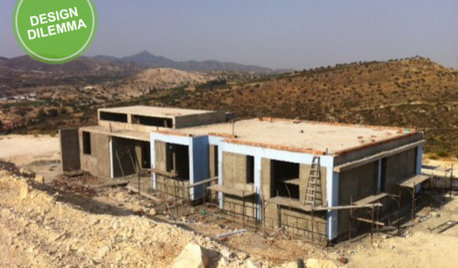
COLORDesign Dilemma: Color for a Mediterranean Home
What Colors Would You Use Inside This Open, Bright Home on Cyprus?
Full Story
DECORATING GUIDES7 Common Design Dilemmas Solved!
Here’s how to transform the awkward areas of your home into some of its best features
Full Story
KITCHEN DESIGNDesign Dilemma: My Kitchen Needs Help!
See how you can update a kitchen with new countertops, light fixtures, paint and hardware
Full Story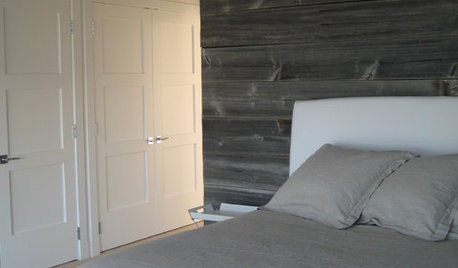
REMODELING GUIDESDesign Dilemma: How Do I Modernize My Cedar Walls?
8 Ways to Give Wood Walls a More Contemporary Look
Full Story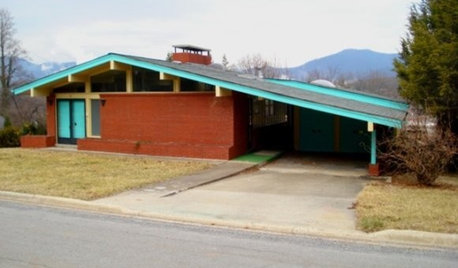
REMODELING GUIDESHouzzers to the Rescue: Users Solve Design Dilemmas
The proof is in the painting — and the pond. As Houzz users hit 100,000 discussions, see some of the results of their advice and ideas
Full Story
DECORATING GUIDESDesign Dilemma: I Need Lake House Decor Ideas!
How to Update a Lake House With Wood, Views, and Just Enough Accessories
Full Story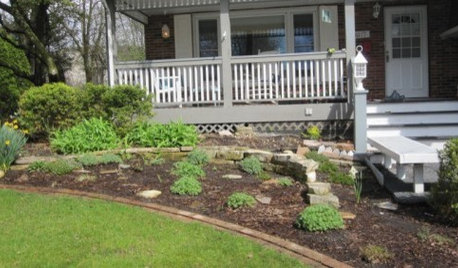
Design Dilemma: How to Fix Up My Front Yard?
4 Questions From the Houzz Community. How Many Can You Answer?
Full Story


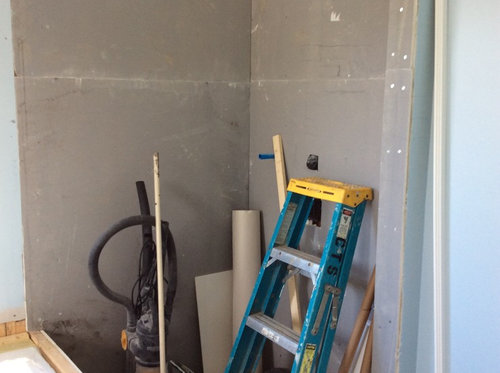
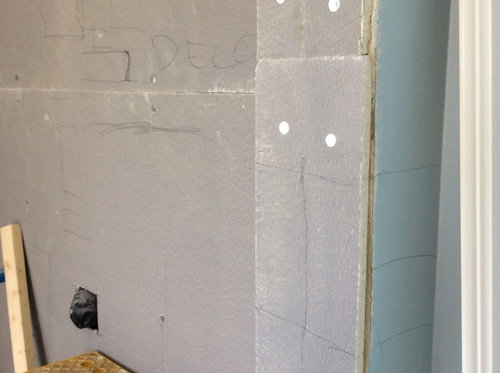




palimpsest