Reveal of draft (bethohio3, ARG)
Beth
7 years ago
Featured Answer
Sort by:Oldest
Comments (27)
Mark Bischak, Architect
7 years agoRelated Discussions
First draft - please take a look and give feedback
Comments (49)To be honest Sunny, while I could recommend further on specifics, for better or worse, it sounds like we're down to the "where do I put the towel rack?" stage, you already know pretty much what you want and any more "big idea" discussion would be pointless. And that's entirely ok. More often than not when I do these "pen to paper" exercises I do them for the lurkers rather than the OP anyway. And for the lurkers, at least one of my three points above has been addressed, that of house area. For a house with basically 4 bedrooms and the support spaces here, 2100SF is plenty. That number might represent a challenge to achieve but that's what a good residential designer does. The other two points, that of maximizing views and circulation remain largely untouched. Two bedrooms are looking elsewhere (one onto what I think will be a largely unused covered patio) and parts of the circulation paths look like the white squares in a crossword puzzle. In concluding, let me get back to Sunny....I guess in a larger sense what I was trying to illustrate is your house has no soul. Sure it has all the pieces (place for piano CHECK......screened porch.....CHECK.......pantry.....CHECK......place for hutch.....CHECK.......walk in closet.....CHECK....etc.) but add all those pieces up and the sum does not make for an inspiring whole. And inspiring wholes do not cost a dime more to build than uninspiring wholes. Designing a skyscraper, where there's a lobby floor with 50 identical floors above is in many ways an easier task than coming up with a well designed small house. Let me reference some threads you might find helpful before you spend a healthy six figures of your hard earned money in an endeavor with no "do-overs" (and again, I'm keeping lurkers in mind here). Read up on what makes good design. First here's a great list of book suggestions: http://ths.gardenweb.com/discussions/3281434/book-suggestions?n=10 Second, here's a bunch of great suggestions from others here on what makes good design: http://ths.gardenweb.com/discussions/3285825/what-makes-a-house-have-good-design?n=39 (And Sunny, if you thought some of my comments above might have been a tough read, note #31 in my post here). And third, get someone local of talent to sit down with you for a highly interactive "brainstorming session" on the design of your house. And this doesn't have to be expensive or time consuming. Just look at the idea I drew above.......which took an hour. I do these all the time and call them "design charrettes". And don't think I have a horse in your race as I only do these locally, face to face, and I'm plenty busy with the locals anyway (some I even reference here!). In lieu of doing another big retype here's a coupla threads that explain those: Not my first post here but the photo heavy one further down. In the charrette photo that's me pen in hand with the builder flanked by the owners (and from the photo you can see I'm a piano player too). http://ths.gardenweb.com/discussions/3178541/question-for-architectrunnerguy-or-others?n=24 And a colleague of mine wrote the process up in his blog http://www.lifeofanarchitect.com/design-in-a-day/ And again Sunny, the best of luck with your build....See MoreWhat's wrong and right with this plan?
Comments (57)^ It might seem helpful, but on the evidence you present, it keeps leading you astray. What works for others may not work for you, and the persuasiveness of their reasoning can be a red herring. You become a captive of the last person who influenced you. Here's another tactic. Take a notebook and make it a design diary. Write down little snippets of your everyday life-- what you do when you first wake up, your favorite window, your favorite chair. Also write down all the things that irritate you about the house you are in now. Write down memories of other homes, other places. Make sketches, doesn't matter how bad you think they are. Also keep a box or envelope with things you like. Not necessarily samples from showrooms, just random stuff. I have a box with a piece of broken cobalt glass, an animal horn, some feathers, shells, old letters, junk jewelry. Just random things that inspire me. I've discovered there is a definite pattern to the things I like. It's a process of authentic self-discovery, not a process where you are measuring yourself against others. It's not a process that can be rushed or delegated. Developing your own opinions and taste is the very essence of becoming a fully individuated person, which is rather daunting, I'll admit. If you don't acquire that rock-solid sense of inner awareness, you'll end up in a house with just as many irritants as the one you have now, because you won't be able to effectively navigate the thousands of options available. Once you know who you are and what you really need and want, you can say "no" to all the good ideas that will bombard you. And believe me, everyone and his dog wants to have an influence on you, either to justify their own opinions to themselves, or to sell you something. Saying "no" is the hardest part. As the saying goes, "elegance is refusal."...See MoreArchitect recommendation in NC? Remote architects?
Comments (42)I don't have the courage to be responsible for a house that was too far away to visit during construction. I've simply found too many construction errors in buildings, even when I knew and trusted the builders. I just reviewed a window order and found the supplier had omitted 9 of the 29 windows although he had an error free window schedule that gave him all he needed to know including the window count. I have never found a building inspector to be of much assistance although some try harder than others but they're understandably concerned with code issues and that represents less than half of the potential problems I am concerned about. I am in Boston and designed a large condominium building in Minneapolis. I flew to the site every 2 weeks during design and construction. The owner was sued by a neighbor for not providing adequate foundation drainage and flooding his property. When his lawyer asked me if I had proof that the foundation drainage system was installed as designed, I said "just the photos"....See MoreStuck on Floorplan
Comments (19)Looking again, I have to say you really don't understand about spatial relationships for houses based on what you've drawn. Let me explain why. 1. You haven't put in any wall widths. Walls are normally 4" wide with plumbing walls as wide as 6". 2. Your front porch is only 4' deep as you have it drawn. That's only wide enough for one person to stand. 3. Your "hallway" into the powder room is only 2' wide. Minimum hallway width is 3' and 42" is better. 4. Your powder room is 5' long. That's just wide enough for a toilet. Not a toilet and a sink. 5. You have your dining table 2' from the wall. Bare minimum with people not moving past is 3'. 6. Your kitchen layout is just poor design with you taking things out of the fridge, bringing it to the sink to prep and then moving it to the cooktop. If that's a 48" wide fridge, then you have no room on the side of your cooktop. And with such a large kitchen why would you want to shove your appliances into one small area. 7. Your kitchen aisles are too narrow. 3' again is the bare minimum and that's counter to counter edge, not cabinet to cabinet. With counters, your aisles are only 33" wide. 42" is minimum for a 1 cook kitchen, and 48" is for 2 or more cooks. 8. No bed is 9' long. (see your master bed) 9. Your hallways in your master suite, which I'm assuming is above the garage are the bare minimum at 36" wide. 10. Your toilet room in your master bath is too small. You have it only 24" wide. Code requires a minimum of 30" and even that is tight. 36" is more comfortable. If that is to be an enclosed toilet closet, then it's too short too at only 3' long. 11. Everything else in the master is crammed in but you have a 5' x 6' shower and only one 3' wide vanity? 12. I'm assuming the laundry is a closet and not a room? If it's a room, it's too narrow. 13. How do you intend to vent the dryer since it's on an interior wall? 14. Is that really an 18' x 6' closet? At 6' you can only have hanging on one side. Again because you need a minimum of 3' for walking aisles. 15. One of the worst places to enter a bedroom is so you walk into the bed as you have it designed. 16. Can I assume the bedroom suite is on the other side of the fireplace wall? If not, then I'm confused as to how the house itself lays out....See MoreOne Devoted Dame
7 years agoBeth
7 years agoBeth
7 years agocpartist
7 years agolexma90
7 years agoBeth
7 years agoLove stone homes
7 years agoLove stone homes
7 years agokawerkamp
7 years agoLove stone homes
7 years agolast modified: 7 years agolookintomyeyes83
7 years agoOne Devoted Dame
7 years agoarialvetica
7 years ago
Related Stories
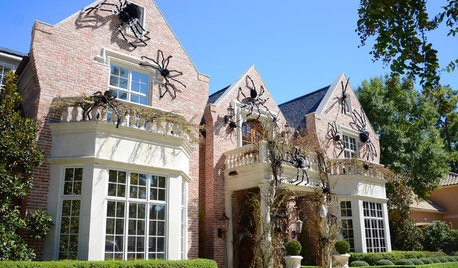
FUN HOUZZSurvey Says: We’re Scared of Being Home Alone — and Spiders
A new Houzz survey reveals that most of us get spooked in an empty house. Find out what’s causing the heebie-jeebies
Full Story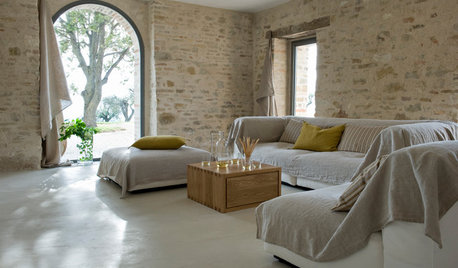
DECORATING GUIDESHow to Get Authentic French Style in Your Home
Move over Shabby Chic and French Provincial. These myths and realities reveal the real look of French decor
Full Story
WORKING WITH AN ARCHITECTWho Needs 3D Design? 5 Reasons You Do
Whether you're remodeling or building new, 3D renderings can help you save money and get exactly what you want on your home project
Full Story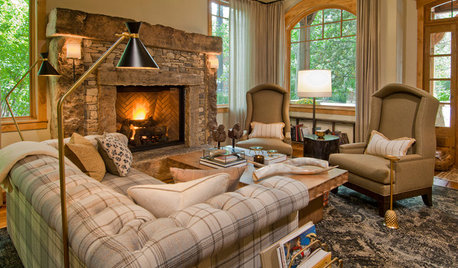
LIVING ROOMSNew This Week: 3 Rustic and Cozy Living Rooms
Reclaimed wood and stone fireplaces set the stage for a feel-good atmosphere away from the cold
Full Story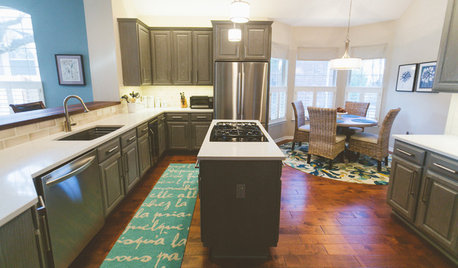
BEFORE AND AFTERSGray Cabinets Update a Texas Kitchen
Julie Shannon spent 3 years planning her kitchen update, choosing a gray palette and finding the materials for a transitional style
Full Story
REMODELING GUIDESHow to Read a Floor Plan
If a floor plan's myriad lines and arcs have you seeing spots, this easy-to-understand guide is right up your alley
Full Story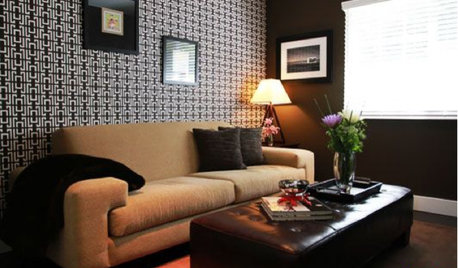
Let's Dish! Did You Watch the Flipping Out Premiere?
Contemporary Remodel Kicks off Design Show's New Season. What Did You Think?
Full Story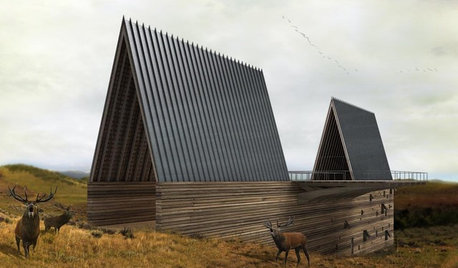
REMODELING GUIDESComputer-Rendered Architecture Dares to Dream
Even the most fantastic architecture can seem real with computer-aided design
Full Story
MOST POPULARSo You Say: 30 Design Mistakes You Should Never Make
Drop the paint can, step away from the brick and read this remodeling advice from people who’ve been there
Full Story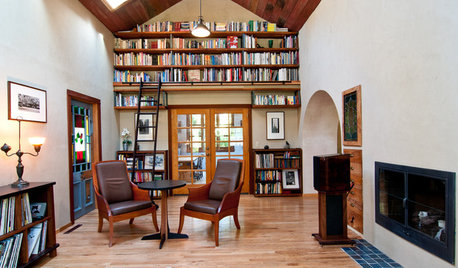
HOUZZ TOURSMy Houzz: Old-World European Flair in Oregon
Custom woodwork, stained glass and Arts and Crafts touches create warm, earthy interiors in a ranch-style home
Full Story


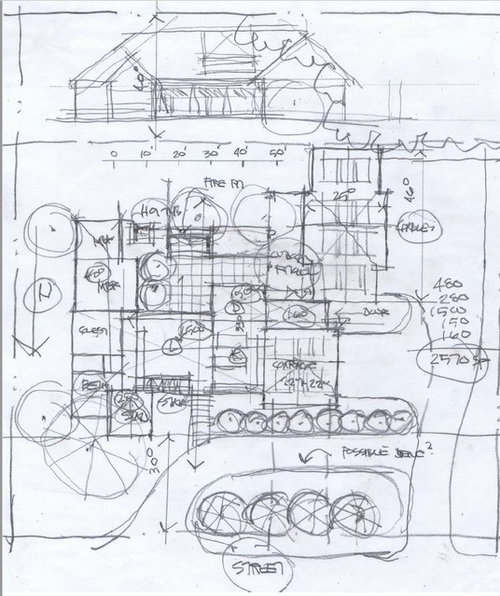




Architectrunnerguy