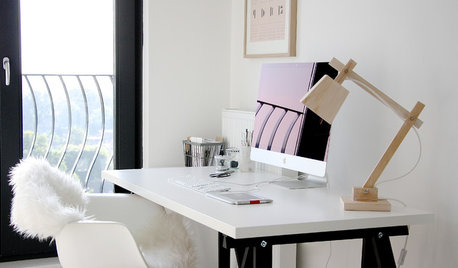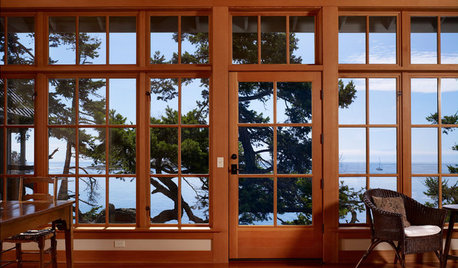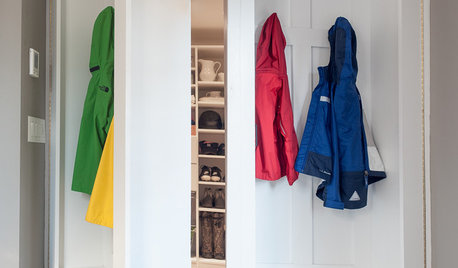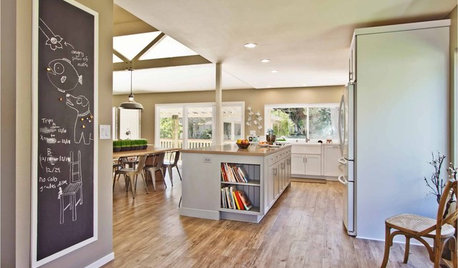Stuck on Floorplan
7 years ago
last modified: 7 years ago
Featured Answer
Sort by:Oldest
Comments (19)
- 7 years ago
Related Discussions
Kitchen renovation in open floor plan
Comments (13)If you are going to replace the light fixtures already ... have you thought about doing something really cool with some accent lighting along the wall? It would be modern but Lifx and other companies have some cool solutions for lighted tiles that let you set the color of the light (or run neat patterns across a swath of space). When I see this space I think, "Keep it clean & you won't have to dust up there very often" but I can understand wanting to do something interesting as well....See MoreHow much does a floorplan design cost (bedroom bathroom closet)
Comments (3)If you post the current layouts with detailed measurements and any must-haves, nice-to-haves, etc, you can get a lot of great advice here from professionals and other folks with talent in design. You may have difficulty finding someone who will do a plan for you who is not also involved in doing the work. Or you may be able to find a designer who'll do a plan for a set fee. Just remember when you start remodeling anything, there are always 1000 decisions and problems that pop up along the way. Are you prepared to deal with that as a DIYer?...See MoreKitchen remodel floorplan: challenging doors, windows...everything
Comments (1)moving the living room passage all the way to the right will allow a long U shape kitchen. Get the gas stove and sink onto the long 160 in wall....use 55 in wall and some of the door way inches once you reposition that doorway, for the fridge. turn the corner under the window at the top for the other short side of the U shape. The little jog by the back door is where you can put a small pedestal table for the seating you desire , once the stove is relocated. If you resist moving the living room passage to the right...then fridge goes on lower part of the pink 118 in wall....it is far better to have range and sink on the longer wall. Moving passage to liv room, to the right, is by far, the thing to do....See MoreHelp! Arrangement/furniture/decor for very small open floor plan.
Comments (4)Agreed! I figured I would get lamps once I come up with a good furniture arrangement and actually figure out what accent chairs/additional seating, and coffee table and/or side tables I should put in....See More- 7 years ago
- 7 years agolast modified: 7 years ago
- 7 years ago
- 7 years agolast modified: 7 years ago
- 7 years ago
- 7 years ago
- 7 years ago
- 7 years ago
- 7 years ago
- 7 years agolast modified: 7 years ago
- 7 years agolast modified: 7 years ago
- 7 years ago
- 7 years agolast modified: 7 years ago
- 7 years ago
- 7 years ago
- 7 years ago
- 7 years ago
Related Stories

MOST POPULAR11 Ways to Refill Your Creative Well
Stuck for new ideas and inspiration? These suggestions will get the wheels turning again
Full Story
LAUNDRY ROOMSLaundry Room Redo Adds Function, Looks and Storage
After demolishing their old laundry room, this couple felt stuck. A design pro helped them get on track — and even find room to store wine
Full Story
HOUZZ TOURSMy Houzz: Country-Chic Farmhouse in North Carolina
An open, contemporary layout and an expansive, picture-perfect site sit pretty with a family from the West Coast
Full Story
HOUZZ TOURSHouzz Tour: Striking Modern Remodel in Venice Beach
California clients give their outdated beach bungalow a midcentury modern–inspired facelift
Full Story
BATHROOM WORKBOOKStandard Fixture Dimensions and Measurements for a Primary Bath
Create a luxe bathroom that functions well with these key measurements and layout tips
Full Story
REMODELING GUIDESRenovation Ideas: Playing With a Colonial’s Floor Plan
Make small changes or go for a total redo to make your colonial work better for the way you live
Full Story
LIGHTINGHouse Hunting? Look Carefully at the Light
Consider windows, skylights and the sun in any potential home, lest you end up facing down the dark
Full Story
MUDROOMSRoom of the Day: This Mudroom Is Just Plain Hot
Wait till you see what’s behind the hooks and bins in this genius family drop zone
Full Story
FLOORSWhat's the Right Wood Floor Installation for You?
Straight, diagonal, chevron, parquet and more. See which floor design is best for your space
Full Story
ARCHITECTUREDo You Really Need That Hallway?
Get more living room by rethinking the space you devote to simply getting around the house
Full Story






cpartist