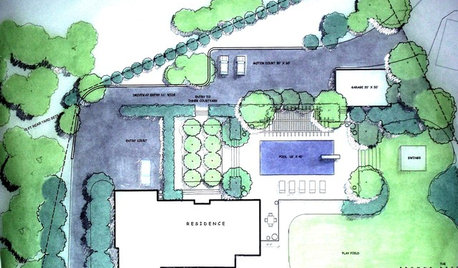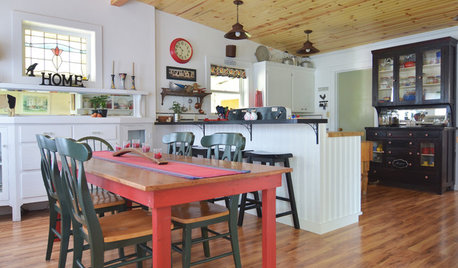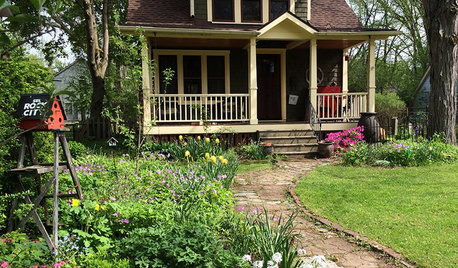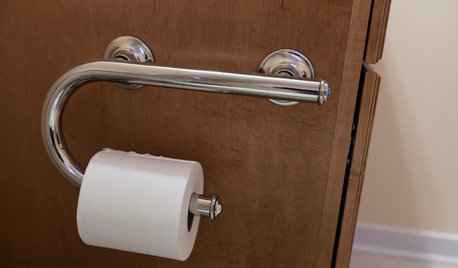POLL: Square Footage Records?
Emily H
7 years ago
Yes - Everything is the same.
No - Different sources have different figures
Other - tell us about it!
Featured Answer
Sort by:Oldest
Comments (59)
marsia
7 years ago- Emily H7 years ago
Related Discussions
If you could only choose one (POLL)
Comments (11)1) very quiet BUT lack of light (dark) 2) fantastic light BUT loud (street & neighbor noises, etc) From these two I would choose number one. Although it would take some getting use to my apartment now has bright light all day as the sun rises and sets on my side of the building. and... 3) great location (area, street, etc) BUT small square footage 4) plenty of sq. footage BUT undesirable location From these two I would have to keep looking. I take undesirable to mean high crime so that would be out. I can't do small footage because I like and have large furniture so I would end up not being able to move around. For me neither would be acceptable....See MorePOLL: How do you calculate square footage?
Comments (39)zone8 -- I'd say you and your DH are an illustration of living WITHIN your means, not BELOW them. Paycheck to paycheck doesn't qualify for "within" in my book either. I share your dismay at the confusion between needs and wants that can result in that lifestyle. It isn't good for them, and it sure isn't good for those of us who end up paying their share when they go bankrupt or die owning. (Not to demean people whose bare needs are not met by their paychecks.) But...if you CAN afford some "wants" along with your needs, it isn't a virtue to forego them merely to generate some smug self-satisfaction about "living below your means". I feel that the quote celebrates something rather mean and endorses "living small" as a virtue. NEITHER too "small" nor too "large" are good choices IMO. Neither the ant nor the grasshopper was entirely, exclusively correct. The ant had a long, dull life. The grasshopper had a short, joyous one. I'm advocating a blend of industry AND joy, not one OR the other....See MoreHow to find out a home's square footage, etc.?
Comments (6)In our area square footage on the county websites is not always accurate. That's one reason why realtors when they list a home in our area will make a disclaimer as to where the square footage was taken from. The county assessor has the square footage on my home as being 400 square feet smaller than it is. This is where Zillow gets their information on my home so Zillow also has my home as 400 square feet smaller. When we purchased the home, the listing was stated as "2900+ square feet per owners appraisal". The appraisal we got for out loan confirmed that number at 2918 whereas the county has it at 2500 sq ft....See Moreinflated square footage?
Comments (23)I appreciate the offer, but we are three hours from Charlotte. It will be at least another 1 1/2 years before we're ready to put the house on the market. We still have a child in high school and don't want to move until she graduates. We haven't even decided where yet. We just know this property (acreage - barn - pasture, etc.) has about gotten to be too much maintenance for us "old" people. I've been researching everything and noticed the difference in the square footage and wondered how it worked. We've also been looking at houses in another part of the state and the advertised square feet there match up pretty close to the tax records, but not so around here. And no - we haven't measured our house. Probably should to at least see if it matches up with the specified dimensions, The interior room dimensions look right. But I wouldn't know how to calculate square feet with the way this place is laid out. It's all on one level and sticks out all over the place. I guess I'll just have to be patient and see what it comes out to. But now I know that the agent is supposed to measure for themselves....See Moredirtrag99
7 years agolast modified: 7 years agodirtrag99
7 years agolast modified: 7 years ago93cc
7 years agoJudy Niehaus
7 years agomindshift
7 years agolast modified: 7 years agokatie32123
7 years agoLiza Hausman
7 years agolast modified: 7 years agoCrown & Cashmere, LLC.
7 years agolake1114
7 years agoredecoratingtropicalcalm
7 years agoTerry
7 years agoalice68
7 years agoBruce Crawford
7 years agoJayne M
7 years agophoebe3
7 years agoBelahn
7 years agosweepsfl4
7 years agoKim Allman
7 years agoAnhitA Nazeri
7 years agoBruce Crawford
7 years agomybugbear
7 years agolast modified: 7 years agomybugbear
7 years agomybugbear
7 years agolast modified: 7 years agomybugbear
7 years agoDenita
7 years agoRebecca McCready
7 years agoalice68
7 years agoJill Krol
7 years agoblackwyrmdesigns
7 years agolast modified: 7 years agodietribe
7 years agoGloria Hanni Wadzinski
7 years agoKristina
7 years agoluanneeperfetto
7 years agoDebbie C
7 years agochiflipper
7 years agolast modified: 7 years agoUser
7 years agoSusan Schutz
7 years agomybugbear
7 years agoWendy
7 years agosharayak
7 years agoAprilShowers
7 years agoCan Gunaydin
7 years agoRhonda H.
7 years agolesliejordanger
7 years agoKristina
7 years agoCrouse Energy and Electrical Services
7 years agoAnhitA Nazeri
7 years agosweepsfl4
4 years ago
Related Stories

CONTRACTOR TIPSHow to Calculate a Home’s Square Footage
Understanding your home’s square footage requires more than just geometry
Full Story
HOUZZ TOURS13 Character-Filled Homes Between 1,000 and 1,500 Square Feet
See how homeowners have channeled their creativity into homes that are bright, inviting and one of a kind
Full Story
HOUZZ TOURSNautilus Studio: Creative Living in 600 Square Feet
Two Seattle artists turn a tiny storage space into their ultimate canvas
Full Story
GREEN BUILDINGEfficient Architecture Suggests a New Future for Design
Homes that pay attention to efficient construction, square footage and finishes are paving the way for fresh aesthetic potential
Full Story
MY HOUZZGet Ideas From the Top My Houzz Tours of 2015
Meet the DIY design-savvy personalities behind your favorite homes this year who know how to rock color and maximize square footage
Full Story
FEEL-GOOD HOMEWhat’s the Perfect Home Size? Houzz Readers Weigh In
We asked you to tell us your ideal home size. For some, it’s 337 square feet. Others find that 5,000 square feet is still too small
Full Story
LIFEThe Absolute Right Way to Hang Toilet Paper. Maybe
Find out whether over or under is ahead in our poll and see some unusual roll hangers, shelves and nooks
Full Story
SMALL HOMES16 Smart Ideas for Small Homes From People Who’ve Been There
Got less than 1,000 square feet to work with? These design-savvy homeowners have ideas for you
Full Story
MODERN STYLEOut-of-This-World Decorating: Space Age Style for Today
Set starbursts and more around your personal universe for a look alight with imagination
Full Story
REMODELING GUIDESCoastal Makeover: A Florida Home Sees the Light
They're done! Check out the result of a ranch home that went from dark and dated to bright and airy — with a coveted water view
Full Story







Mich